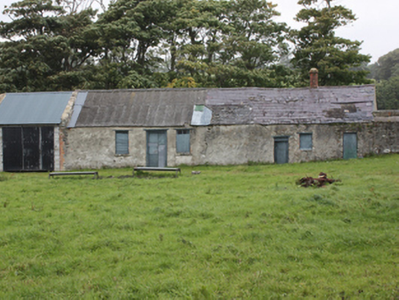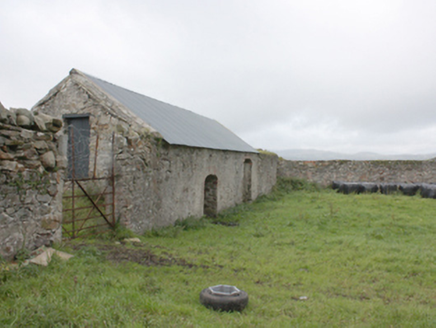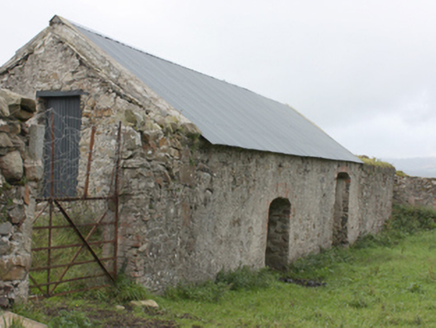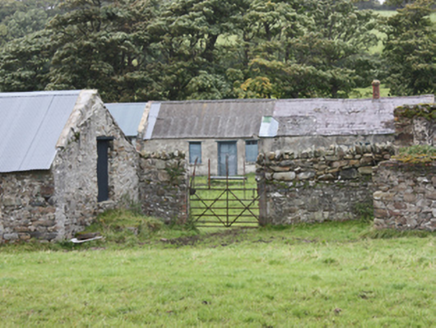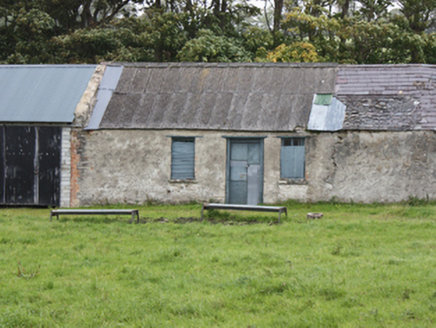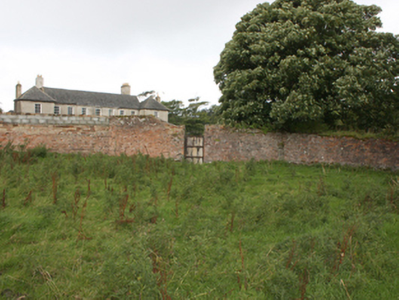Survey Data
Reg No
40815002
Rating
Regional
Categories of Special Interest
Social
Original Use
Outbuilding
In Use As
Outbuilding
Date
1710 - 1840
Coordinates
234198, 432647
Date Recorded
11/09/2008
Date Updated
--/--/--
Description
Remains of complex of single-storey outbuildings arranged around a courtyard to the rear (west) of Buncrana Castle (see 40815001), originally built c. 1720 and extended and altered on a number on occasions. Semi-detached three-bay single-storey outbuilding to the north-east corner of yard having pitched natural slate and stone slate roof with red brick chimneystack, roughcast rendered rubble stone walls, and square-headed window openings with stone sills (now blocked) and square-headed doorways with metal-sheeted doors. Semi-detached three-bay single-storey outbuilding to the north of yard (adjoining building above) having modern addition to the west gable end, pitched corrugated-metal roof with raised verge to the west end, rendered rubble stone walls, square-headed window openings (now blocked) having stone sills, and with square-headed doorway with metal-sheeted door. Detached two-bay single-storey outbuilding to the south side of yard having pitched corrugated-metal roof, rendered rubble stone walls, and shallow segmental-headed openings to the north elevation having red brick voussoirs. Located to the west of Buncrana Castle with grassed yard to centre. Rubble stone boundary walls and wrought-iron flat-bar gates to site. High random rubble wall to west of yard with red brick (stretcher bond) to west face, probably originally part of a walled garden complex. Located to the north-west of the centre of Buncrana.
Appraisal
This modest complex of single-storey outbuildings was originally built to serve Buncrana Castle (see 40815001) adjacent to the east. Despite their somewhat dilapidated condition, these outbuildings remain structurally intact and are a fundamental part of the castle’s demesne. Although altered, these structures retain much of their early fabric including natural slate and stone slate roof to the outbuilding to the north-east of the complex. This complex formerly contained more buildings, some of which have been demolished (Ordnance Survey first and third edition six-inch maps of c. 1837 and c. 1906). Having once served an important role in the everyday running of the estate, they are integral to the social significance of the house itself, and as such represent an integral element of an important group of structures that together form the Buncrana Castle estate. They constitute a part of a group of related structures including the main house gates, terraced garden (see 40815007), gateways (see 40815004 and 40815005), and the fine approach bridge (see 40815003) making it a complete and very fine example of such an estate. The red brick clad wall to the west was probably formerly part of a walled garden, a feature that is a ubiquitous feature of such houses and demesnes. The rubble stone boundary walls, and the wrought-iron gates to site, add to the context and completes this composition.

