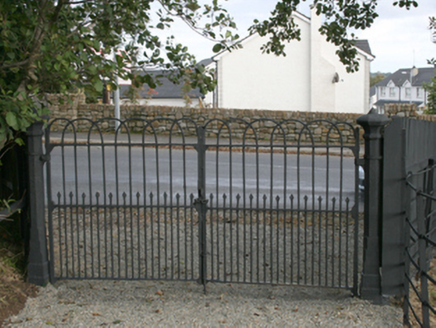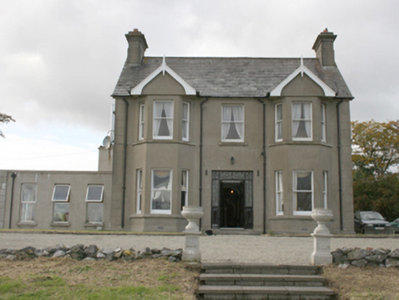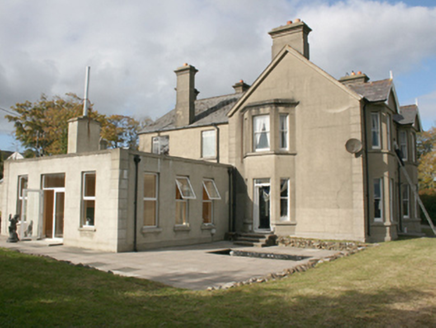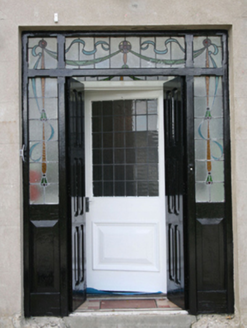Survey Data
Reg No
40805005
Rating
Regional
Categories of Special Interest
Architectural, Artistic
Original Use
House
In Use As
House
Date
1900 - 1920
Coordinates
246228, 444514
Date Recorded
14/10/2008
Date Updated
--/--/--
Description
Detached three-bay two-storey house, built c. 1910, having full-height gable-fronted canted bays to either end of the front elevation (east), two-storey flat-roofed canted bay window to the south elevation, single-storey canted bay window to the north side elevation, and with two-storey return to the rear (west). Now also in use as a guest house with modern single-storey extension to the south-west. Pitched natural slate roof with projecting eaves to front elevation (east), cast-iron rainwater goods, and smooth rendered chimneystacks to gable ends (north and south) having corniced coping over. Pitched slate roofs to gable-fronted canted bays with timber bargeboards and timber finials to front elevations. Slate roof to return. Smooth rendered ruled-and-lined walls over projecting plinth course, and with chamfered block quoins to the corners of the main elevation (east). Square-headed window openings with one-over-one pane horned timber sliding sash windows. Central square-headed door opening to front elevation having timber panelled double-doors, and glazed side and overlights Set well back from road in extensive mature grounds to the south-west of the centre of Carndonagh. Rendered boundary wall to site. Main gateway to the north-east of site comprising a pair of cast-iron gate posts having hooped wrought-iron double-gates. Wrought-iron railings aligning approach avenue to house from the north-east.
Appraisal
This substantial and well-proportioned house, of early twentieth-century date, retains its early form and character despite some modern additions to accommodate new use as a guest house. Its visual appeal and integrity is enhanced by the retention of salient fabric including natural slate roof and timber sliding sash windows. The attractive doorway with leaded coloured glass panels creates an attractive central focus to the entrance front. The detailing to the glazed surround is vaguely Art Nouveau in character. The full-height canted bay windows give this a strong character, and are a feature found on many substantial houses built by the middles classes during the late-nineteenth and early-twentieth centuries, and commonly found on the outskirts of many of the larger towns in Ireland. Occupying attractive mature landscape grounds to the south-west of Carndonagh, this building is an integral element of the built heritage of the local area. The good-quality gateway tot eh north-east with cast-iron gate pots and hooped wrought-iron gates, and the wrought-iron railings aligning the approach avenue from this gateway, add significantly to the context and setting.







