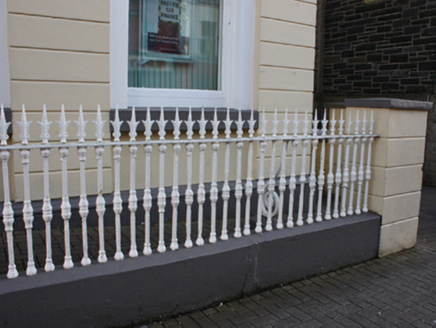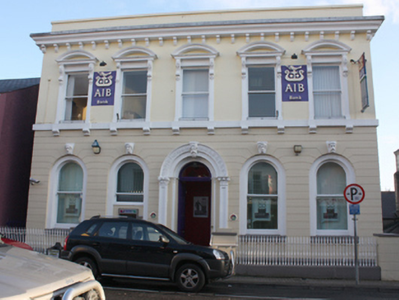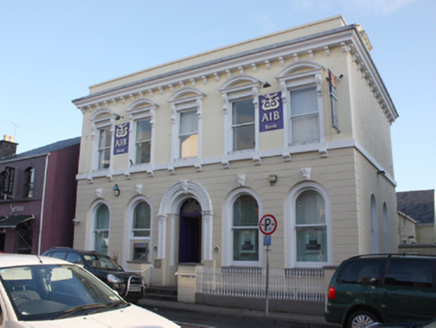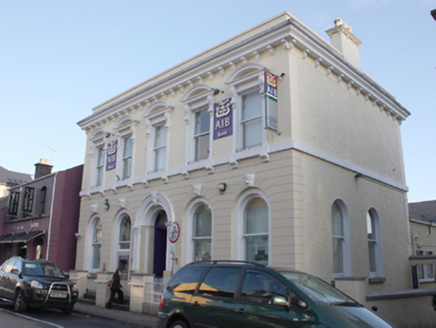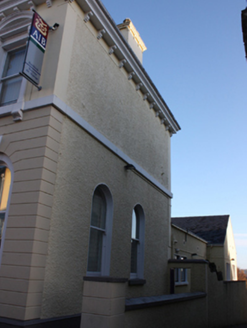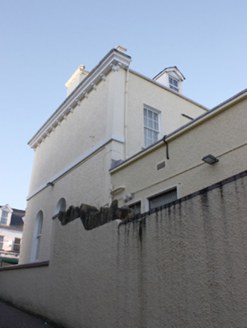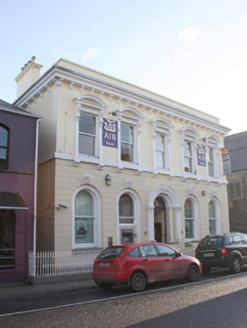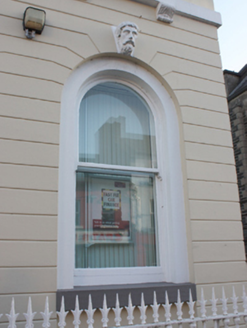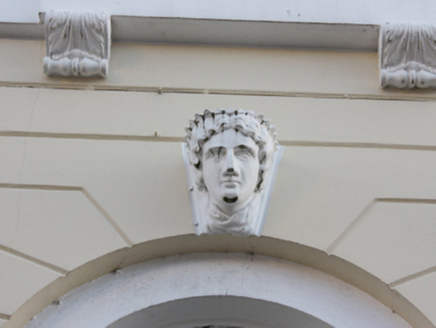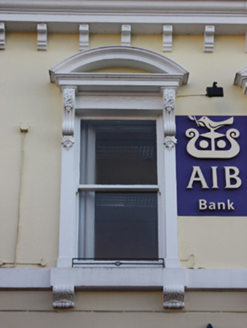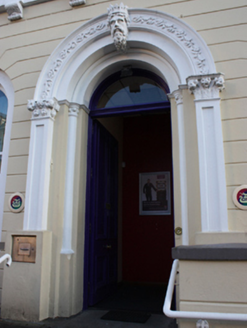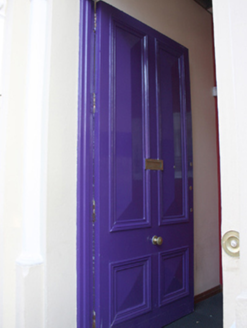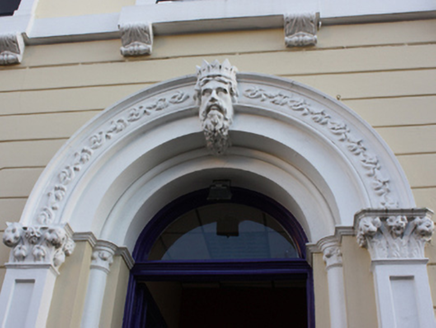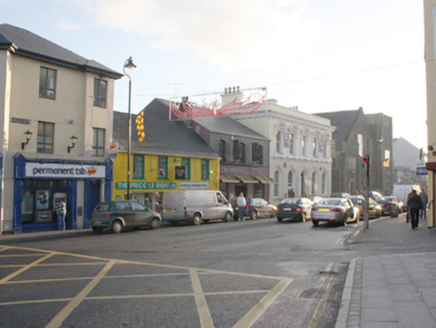Survey Data
Reg No
40502274
Rating
Regional
Categories of Special Interest
Architectural, Social
Original Use
Bank/financial institution
In Use As
Bank/financial institution
Date
1865 - 1870
Coordinates
216976, 411595
Date Recorded
01/12/2008
Date Updated
--/--/--
Description
Detached five-bay two-storey bank building, built in 1867, having multiple modern single- and two-storey extensions attached to east, c. 1985. Originally built as a branch of the Belfast Banking Company (until 1926), later in use as a branch of the Royal Bank of Ireland (until c. 1970), in use as Allied Irish Bank since c. 1970. Hipped natural slate roof hidden behind parapet having blue-black clay ridge tiles, rendered chimneystacks to either end with projecting moulded crown cornice on moulded modillions and with decorative octagonal yellow clay pots, rendered chimneystack with moulded crown cornice to central hip, half-rounded cast-iron gutters and round cast-iron downpipes to east side. Raised rendered parapet to front elevation having projecting coping over, and with moulded render eaves cornice supported on moulded corbels. Smooth rendered walls at first floor and banded chamfered rusticated rendered ground floor to front elevation, roughcast rendered walls south, east and north sides; smooth rendered strips to corners to south, east and north sides, and rendered sill course at first floor to south, north and west sides. Modern signage to front elevation to south part to first floor of west side. Round-headed window openings to ground floor to main elevation, set in round-headed recesses with smooth rendered surrounds and reveals, having one-over-one pane timber sliding sash windows, stone sills, and with mask keystones over. Window opening to north side of central doorway partially infilled with modern ATM machine. Square-headed window openings to front elevation (west) at first floor level having one-over-one pane timber sliding sash windows, flush smooth rendered surrounds with foliate console brackets supporting moulded segmental pediments over, and with moulded console brackets to continuous sill course. Square-headed window openings to rear, some with six-over-six pane timber sliding sash windows. Round-headed windows to south elevation having one-over-one-pane timber sliding sash windows. Central round-headed entrance door opening to west side having timber bolection moulded diamond-pointed panelled door surmounted by plain overlight, doorway flanked by recessed stepped moulded reveals with moulded impost to arches colonnettes set on plinths, rendered flat panel pilasters on projecting plinths with decorative carved capitals over supporting arch with decorative moulded voussoir and high relief rendered mask keystone motif; door addressed by modern concrete steps and two modern lateral concrete pavement access ramps. Road-fronted to the north of the centre of Letterkenny. Smooth rendered saddle-backed plinth wall to west surmounted by decorative painted cast-iron railings with decorative spear finials over, and with rectangular banded chamfered rusticated terminating rendered piers with projecting rendered flat caps over. Modern single-storey additions to rear with flat and pitched artificial slate roofs, roughcast rendered walls, and square-headed openings.
Appraisal
This well-detailed and well-proportioned classical bank building, of mid-to-late nineteenth-century date, retains its original form and character. The imposing nature of this structure is in keeping with its purpose-built function as a bank. It has a commanding presence in the streetscape, reflecting the period when bank buildings were designed to express the solidity and wealth of the institution through their architecture. The two-storey form with the banking hall at ground floor level and bank manager’s residence above is a typical feature of many contemporary bank buildings. Of particular significance is the front elevation (west) with elaborate classically-styled Italianate detailing including bold eaves cornice supported on console brackets, handsome high relief mark keystones to the ground floor openings ,and the finely-detailed surrounds at first floor crowned by attractive segmental pediments, while the well-detailed doorcase provides an effective central focus. The ornamental façade demonstrates the significant investment made in the aesthetics of such buildings, and continues to distinguish the building within its urban environment. Its pleasing compact plan form is animated by a clear differentiation between the ground and first floors and by a prominent crown cornice. Its visual expression and integrity is enhanced by the retention of salient fabric such as the natural slate roof, cast-iron rainwater goods, and timber sliding sash windows. This building was formerly a branch of the Belfast Banking Company from 1867, and was later in use as a branch of the Royal Bank of Ireland from 1928. It became a branch of the Allied Irish Bank c. 1970 following the amalgamation of the Provincial Bank of Ireland, the Royal Bank of Ireland, and the Munster & Leinster Bank to form AIB in 1966. It was originally built at a cost of over £2,000; the originally architect not known. Occupying a prominent site to the north of the centre of Letterkenny, this fine building is an integral element of the built heritage of Donegal, its fine façade adding decorative interest to the streetscape of the town. The good-quality cast-iron railings to the front add significantly to the setting and context, adding decorative interest to the streetscape.
