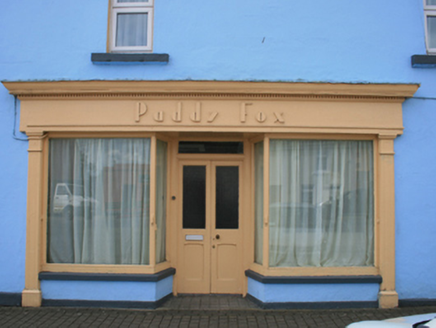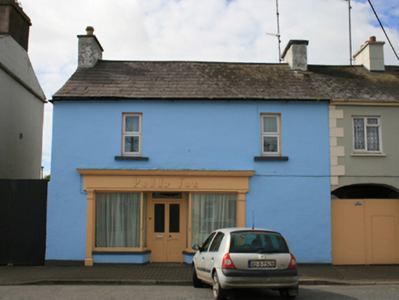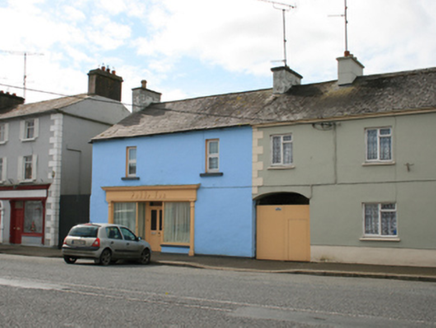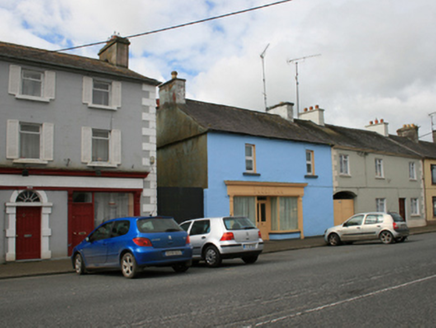Survey Data
Reg No
40404407
Rating
Regional
Categories of Special Interest
Architectural, Artistic, Social
Original Use
House
Historical Use
Shop/retail outlet
In Use As
House
Date
1800 - 1840
Coordinates
269346, 285147
Date Recorded
03/08/2012
Date Updated
--/--/--
Description
End-of-terrace two-bay two-storey house, built c.1820, formerly also in commercial use. Pitched slate roof with clay ridge tiles, rendered chimneystacks to gable ends, and cast-iron rainwater goods. Ruled-and-lined smooth rendered walls. Replacement uPVC windows to first floor with stone sills. Timber shopfront comprising recessed central double-leaf glazed doors with chamfer-stop detail and fixed overlight, flanked by display windows with chamfered side windows resting on rendered stall riser. Timber pilasters to either end with incised panels, capitals, and collar moulding supporting signage fascia having dentilated cornice and frieze reading ‘Paddy Fox’ in raised Art-Deco-style lettering.
Appraisal
A house forming part of the original fabric of the rigorously planned town of Mullagh and enhanced by a well maintained shopfront. The house retains its original plot to the rear, an example of the long rectangular plots superimposed on the vernacular field pattern of the landscape, a contrast which distinguishes the urban form of the village. The house contributes to the unity of the street elevation with similar openings and frontage width to its neighbours. The shopfront follows the traditional pattern which characterised retail premisies in the smaller towns and villages of rural Ireland up to the mid twentieth century, its simple presentation evoking the simple harmonious aesthetic of earlier times. The unusual signage lettering illustrates how the different layers can contribute to the character of a historic structure.







