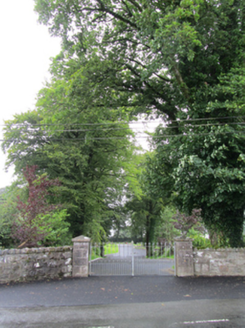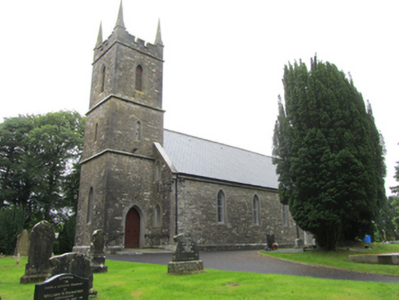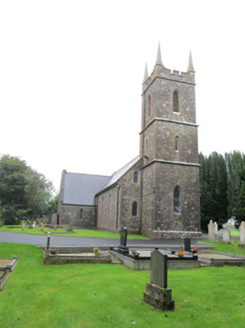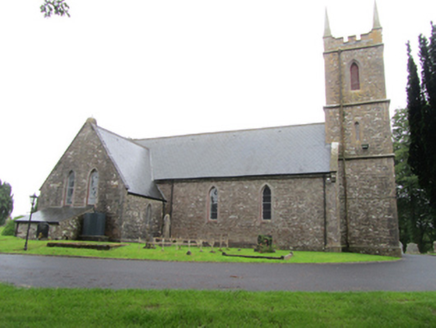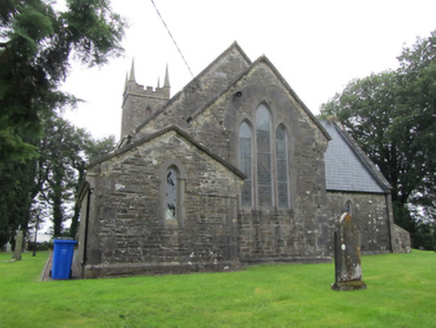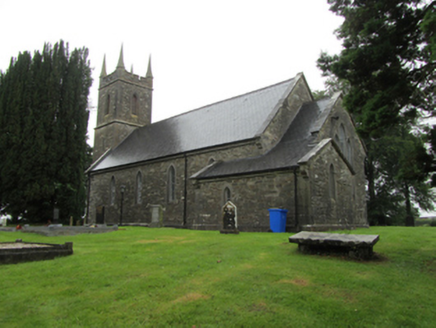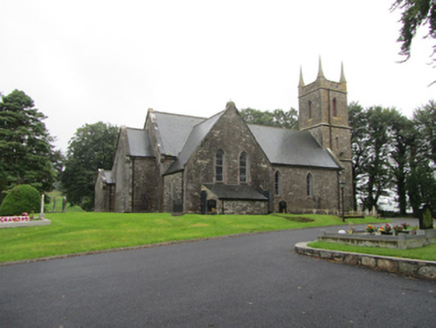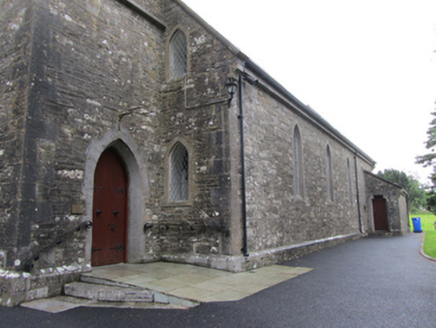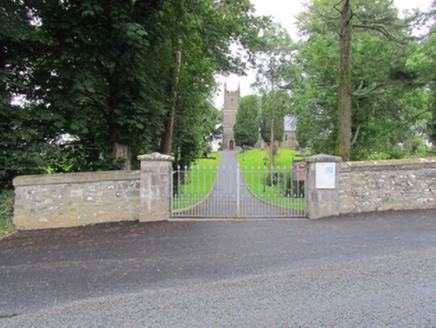Survey Data
Reg No
40403304
Rating
Regional
Categories of Special Interest
Architectural, Artistic, Scientific, Social, Technical
Original Use
Church/chapel
In Use As
Church/chapel
Date
1840 - 1845
Coordinates
256558, 293965
Date Recorded
01/08/2012
Date Updated
--/--/--
Description
Freestanding Gothic Revival Church of Ireland church, built 1844, having three-stage tower to west, four-bay nave, single-bay north transept c.1860 with lower eaves, lower chancel, vestry to south of nave, chancel with gable to east, entrance alongside nave to west, boiler house lean-to to north of transept. Pitched replacement slate roof with roll-mould ridge tiles, cut stone barges, raised in recent roofing works over cut-stone corbelled kneelers to all gables except transept. Cast-iron and replacement uPVC rainwater goods over cut-stone corbel course at eaves. Shallow-pitch to vestry roof forming catslide to south slope of chancel. Low chimneystack formed as plinth at apex of transept gable. Tower roof concealed behind crenellated ashlar parapet with corner pinnacles on splayed bases. Rubble stone walls to nave, transept, chancel, and vestry with bevelled plinth course and cut-stone cornerstones. Tower walls of rubble stone masonry with flush hammer-dressed stone quoins, stages divided by cut-stone string courses. Tower upper stage slightly set back having belfry lancet with splayed cut-stone surround and timber louvers. Small lancet to middle stage with metal lattice windows. Larger lancet to west of ground-level stage. Pointed arch door opening to south side having splayed ashlar surround and recent double-leaf timber sheeted doors with historic ironmongery. Pointed arch lancet windows to nave, chancel, transept, and vestry, all having plain splayed cut-stone surrounds, leaded lattice glazing to larger windows and cast-iron lattice windows to smaller openings. Graduated triple lancets to chancel east window having figurative stained glass below cut-stone relieving arch, pair of lancet windows to transept gable. Pointed arch windows to east gable at ground floor and gallery level flanking tower with render surrounds and leaded lattice glazing. Shoulder-arched vestry door with bevelled cut stone surround. Opens to recent stone-paved ramp covering historic steps. Set within churchyard with historic grave markers. Ashlar piers with shallow pyramidal capstones set in rubble stone boundary wall, with recent gate.
Appraisal
A classic example of the hall-and-tower type church built across the country with the support of the Board of First Fruits and later the Ecclesiastical Commissioners. This church, designed by Joseph Welland in the 1840s is a later example, and is distinguished by an elegant belfry with sharply pointed pinnacles set on splayed bases. It in a prominent position and its tower aligned with the approach path. It has a well composed, picturesque exterior, expertly constructed with ashlar dressings. The building and site retain many original materials and features of high quality. Stone boundary walls and mature trees enhance its picturesque setting.
