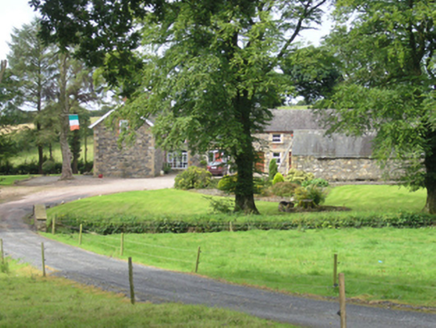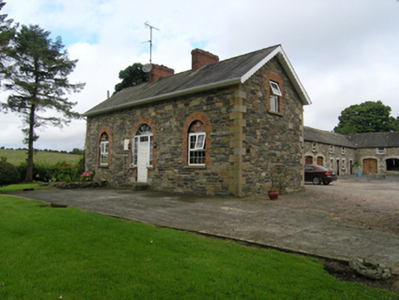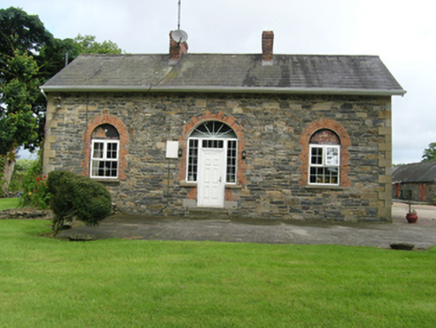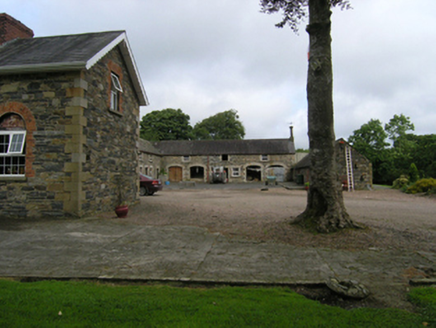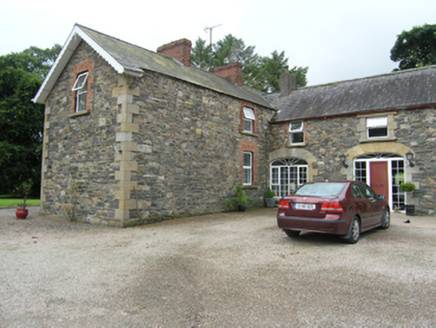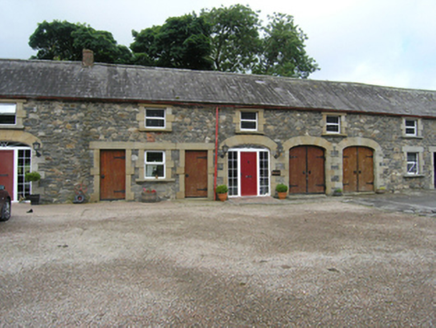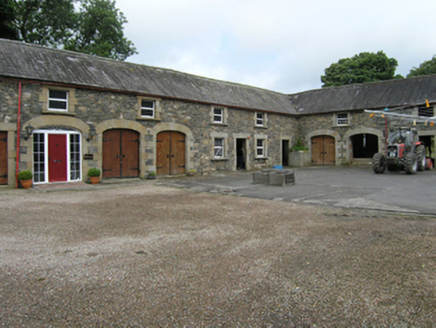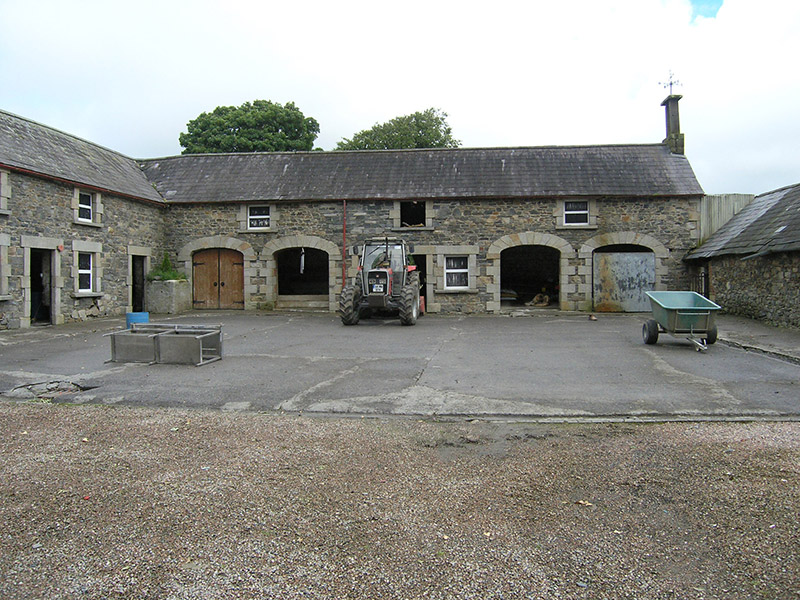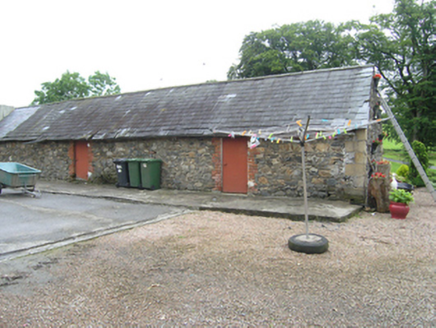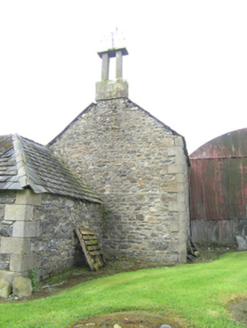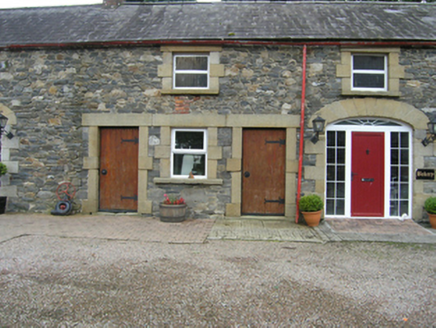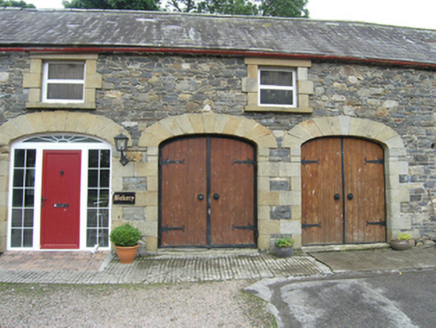Survey Data
Reg No
40402709
Rating
Regional
Categories of Special Interest
Architectural, Social
Original Use
Stables
In Use As
Apartment/flat (converted)
Date
1810 - 1830
Coordinates
257255, 301405
Date Recorded
03/08/2012
Date Updated
--/--/--
Description
Stable yard complex incorporating three-bay single-storey dwelling with half-dormer attic, built c.1820, considerably bigger multiple-bay outbuildings in courtyard layout to the north. Pitched slate roof to house with clay ridge tiles, oversailing eaves with replacement bargeboards, and rainwater goods. Substantial brick chimneystacks flanking central bay. Roughly coursed limestone masonry, raised hammer-dressed sandstone quoins, roughcast rendered walls to west gable and adjoining rear of west stable range. Round arch heads to uPVC windows having brick arches and jambs with recessed brick tympanum and stone sills. Segmental arch to central entrance having replacement uPVC door, fanlight and sidelights having stone sills. Square-headed replacement windows with brick surrounds to gable and rear elevation. Multiple-bay two-storey stable block to west and north and simpler single-storey return block to east, having pitched slate roofs, clay ridge tiles, rendered stacks and cast-iron rainwater goods. Roughly coursed limestone rubble walling, with roughcast render to rear of west range. Alternate sequence of door-window-door and window-door-window between double and triple elliptical-headed carriage arches to courtyard. Carriage arches, windows and doors have smooth cut-stone block-and-start jambs, radiating voussoirs to arches, heavy lintels and stone sills to windows with replacement uPVC windows. Timber battened doors to openings have historic ironwork hinges, some replaced with recent doors and fenestration. Bellcote on east end of north range. Simple sheeted doors to eat wing. Historic corrugated-iron hay barn with wagon roof ranged behind north wing of courtyard.
Appraisal
Extensive courtyard incorporating a relatively small house, possibly built for a farm manager. Ordnance Survey Memoirs of 1834-38 refer to this complex as an ‘unfinished residence erected upon the estate of Charles Coote, Esquire in the townland of Carrickacrommen’. It is uncertain whether the present house is the residence referred to, though it is unlikely that such a large stable complex would serve such a small house. The ensemble is built to a very high standard, particularly the hammer dressed sandstone surrounds used in the stable yard ranges. Set in a mature small parkland setting, the house and outbuildings and setting are among the most formal in this area of Cavan.
