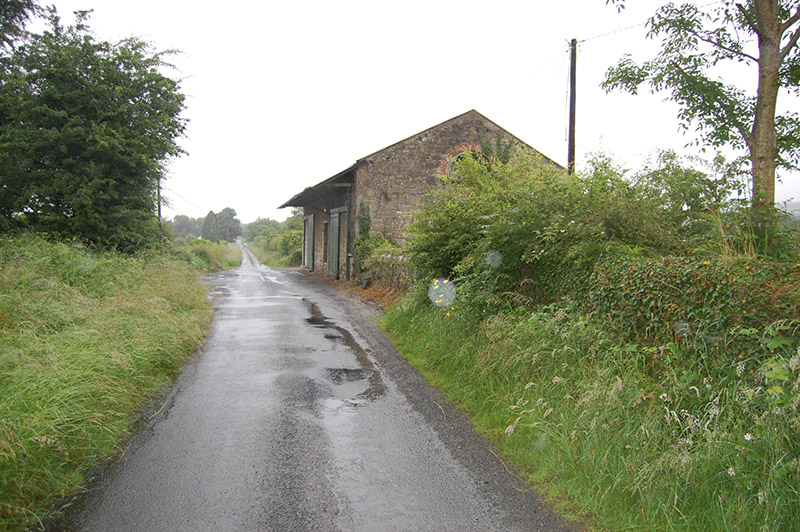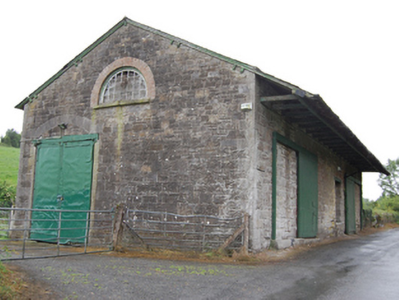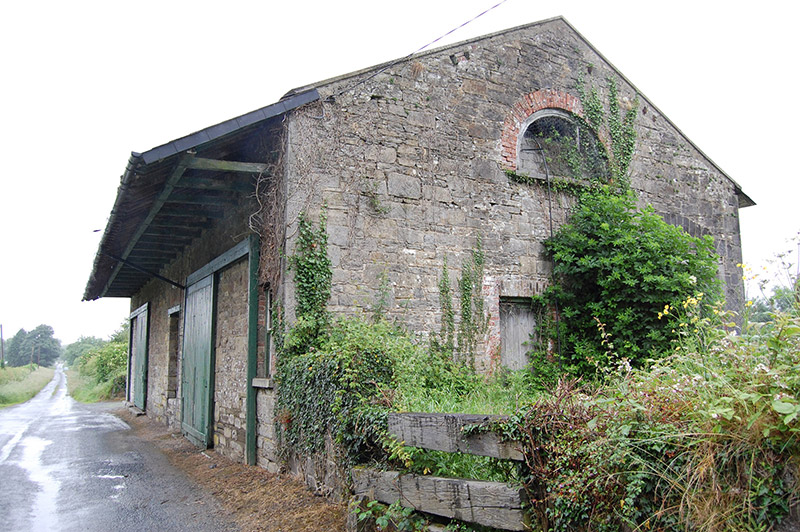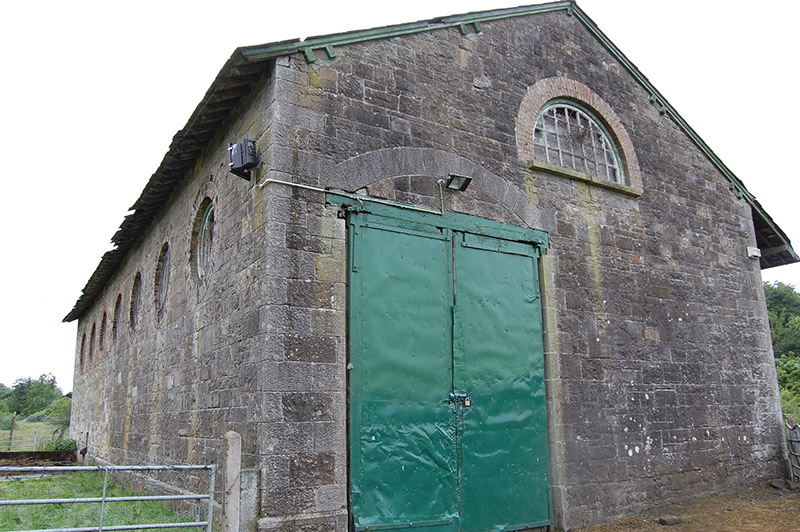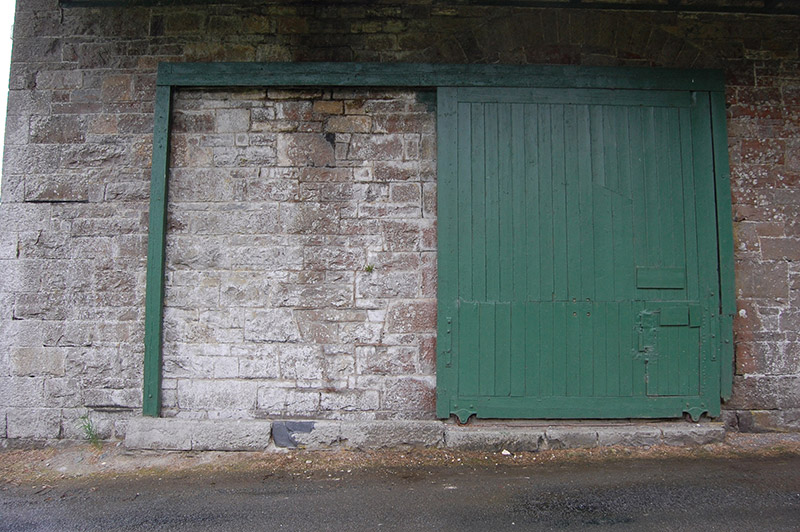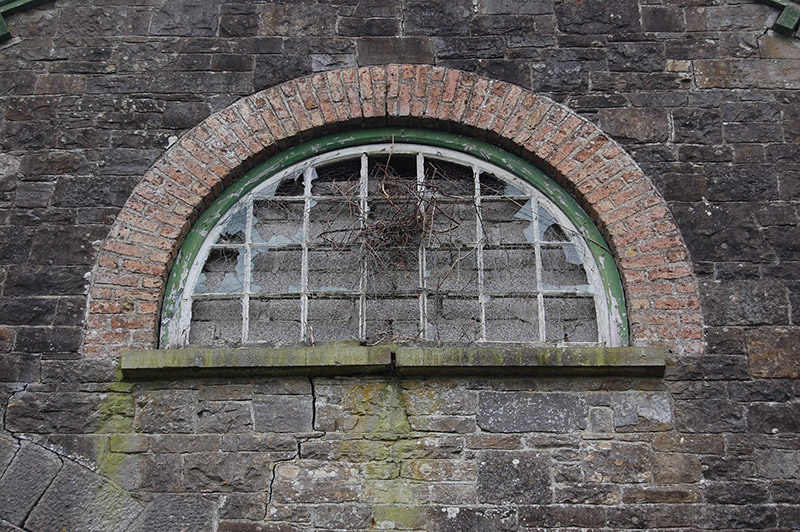Survey Data
Reg No
40402527
Rating
Regional
Categories of Special Interest
Architectural, Technical
Previous Name
Crossdoney Railway Station
Original Use
Goods shed
Date
1850 - 1860
Coordinates
237702, 299808
Date Recorded
09/07/2012
Date Updated
--/--/--
Description
Detached four-bay double-height goods shed, built c.1855, with overhanging canopy to roadside loading bay on west elevation. Now disused. Pitched slate roof, overhanging eaves supported on rafters with carved ends. Squared rubble stone walls with raised plinth and dressed stone quoins. Row of seven high-level circular openings with three course red brick surround to trackside elevation. High-level semi-circular windows with red-brick surrounds to gable apex, all having multiple pane timber windows. Segmental-headed train openings to eastern part of both gables with cut stone surrounds. Square-headed openings with cut-stone surrounds and sliding timber doors to loading bay east elevation. Replacement metal door to south elevation. Opens directly to road. Squared-rubble stone wall with dressed half-barrel coping along former railway track.
Appraisal
This disused goods shed is an excellent example of the high standard of railway architecture during the nineteenth-century. It survives with most of its features in place, including large train openings to the gables, circular windows, and sliding timber doors, demonstrating the process of transfering goods from road vehicles on or off trains, which passed through the shed for the purpose, with the projecting canopy sheltering the goods at the roadside. The shed is of high aesthetic quality and is part of a group of railway related structures in Crossdoney including the fine disused station building, railway workers' houses, and road bridge.
