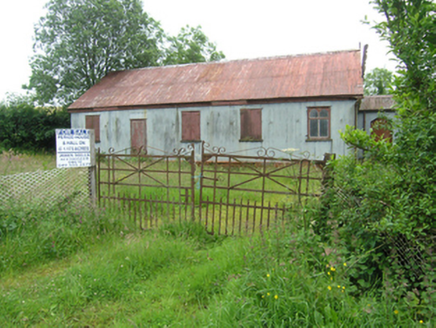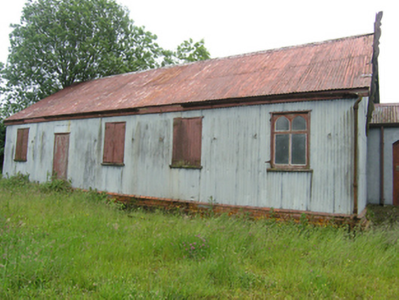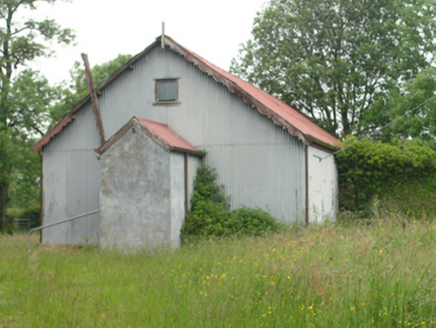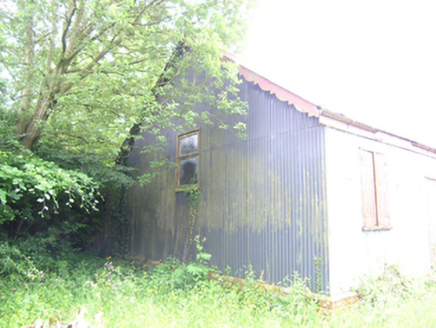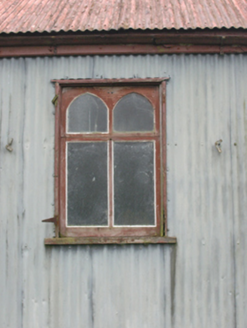Survey Data
Reg No
40401702
Rating
Regional
Categories of Special Interest
Architectural, Social, Technical
Original Use
Church hall/parish hall
Date
1880 - 1900
Coordinates
256294, 314378
Date Recorded
21/06/2012
Date Updated
--/--/--
Description
Detached five-bay single-cell parochial hall, built c.1890, with entrance porch to west gable end. Now disused. Pitched corrugated-iron roof with decorative timber bargeboards, timber eaves supporting cast-iron gutters, cast-iron downpipes at corners. Corrugated-iron walls. Paired timber casement windows, upper sections with pointed heads in square-headed surrounds, timber sills, and double-leaf timber sheeted external shutters. Pointed arch door opening with timber sheeted door. Forged decorative double gates at road entrance.
Appraisal
A parochial hall, built of corrugated-iron, of a type used for meeting halls or churches, known as 'tin tabernacles'. The provision of a community building in this inexpensive material is of social heritage interest. The retention of the original thicker-gauge corrugated material contributes to the technical interest and architectural heritage value of the building. It is enlivened and enhanced by the Gothic-style detail and Picturesque bargeboards. The building appears to be associated with a pair of late Victorian two-storey houses to south which is reached by a path to the west of the hall.
