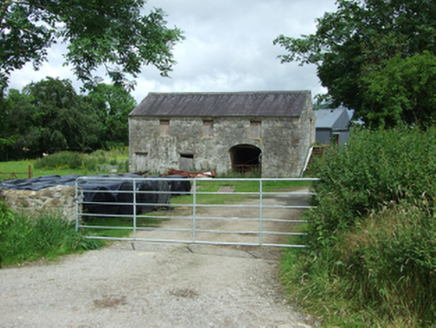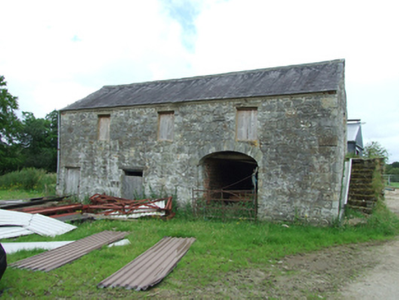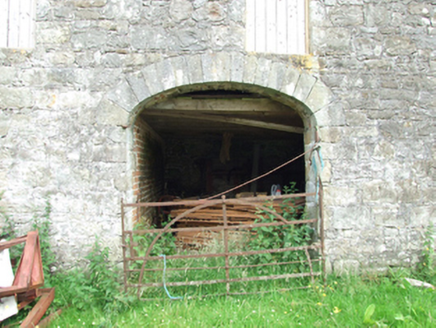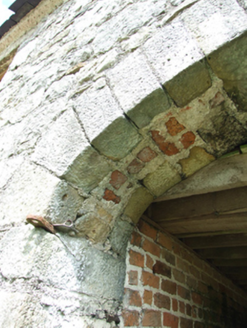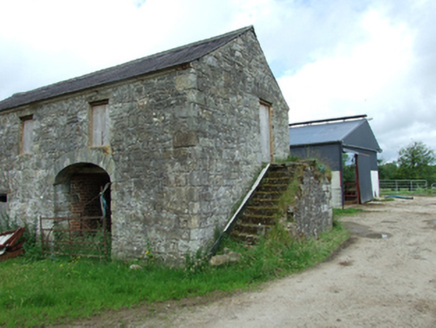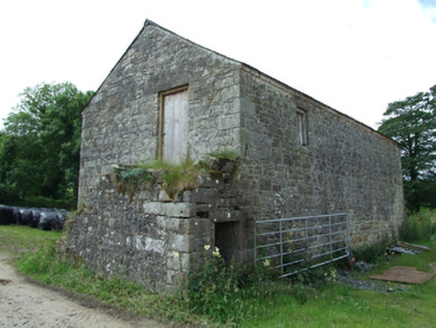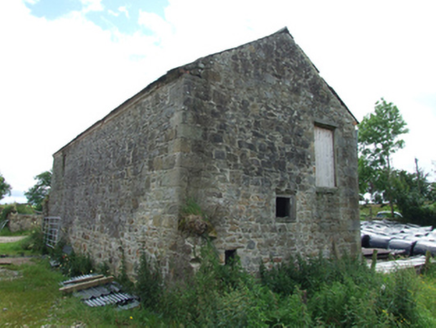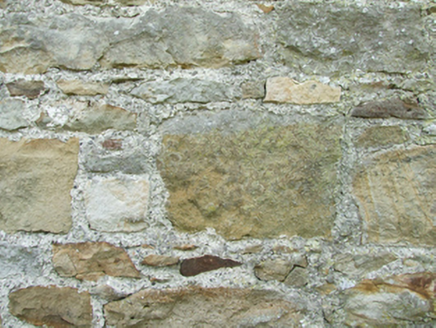Survey Data
Reg No
40401403
Rating
Regional
Categories of Special Interest
Architectural
Previous Name
Bilberry Hill
Original Use
Outbuilding
In Use As
Outbuilding
Date
1840 - 1860
Coordinates
226564, 313189
Date Recorded
10/07/2012
Date Updated
--/--/--
Description
Detached two-storey three-bay outbuilding, built c.1850, with external steps at south-east gable leading to upper level. Pitched slate roof, clay ridge tiles, remains of cast-iron rainwater goods over red brick eaves corbel. Rubble sandstone walls laid to courses with large dressed cornerstones. Quarry-faced lintels to openings. Elliptical arch to ground floor opening with dressed voussoirs and skewbacks, brick infill to core of arch soffit. Flight of stone steps on random rubble wall laid to courses, leading to off-centre door opening at first floor of south-east gable having projecting stone threshold. Space below steps accessible by opening on north-east side. Forged metal field gate with arched brace in arched opening to front elevation. Recent timber sheeted doors and shutters to window openings. Red brick internal cross wall to west side of arched opening.
Appraisal
A substantial and well-constructed outbuilding located west of the site of Bilberry Hill, a farmhouse which no longer survives. Set parallel to the road and visible to passers by, it demonstrates high quality stone craftsmanship, and makes a strong contributionn to the architectural character of its setting.
