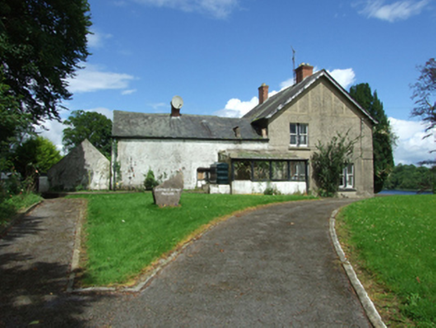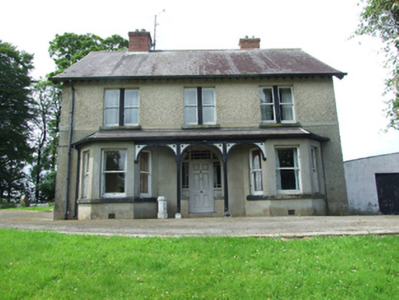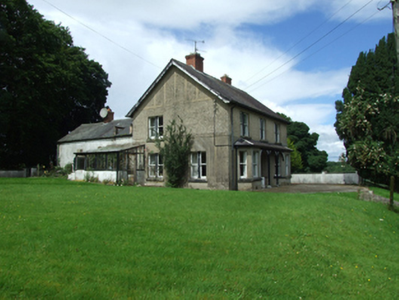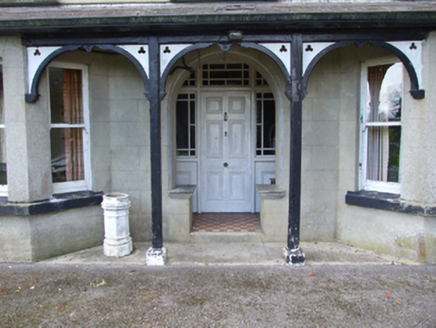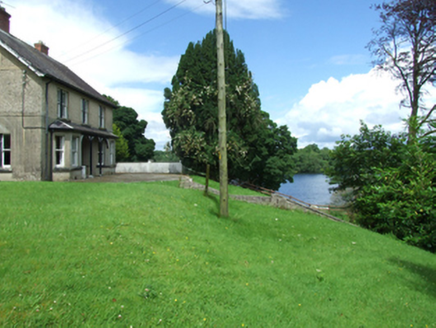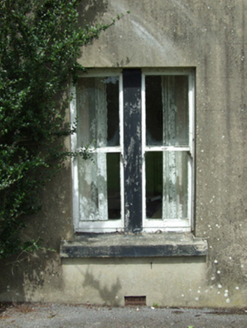Survey Data
Reg No
40401008
Rating
Regional
Categories of Special Interest
Architectural
Original Use
House
In Use As
House
Date
1890 - 1910
Coordinates
231254, 317381
Date Recorded
11/07/2012
Date Updated
--/--/--
Description
Detached L-plan three-bay two-storey house, built c.1900, with entrance veranda extending between flanking canted bay windows, lower two-storey multiple-bay rear wing, lean-to glasshouse to side elevation facing road entrance. Pitched slate roofs with clay ridge tiles, replacement metal rainwater goods, timber bargeboards and exposed timber rafter ends to eaves, brick chimneystack to main ridge and rear return. Slate roof over bay windows and veranda with lead-roll ridges. Ruled-and-lined rendered walls to ground floor up to raised platband at sill level to east and south elevation, pebble dash rendered walls to remaining elevations with half-timbered effect in smooth render to south road-facing gable. Lime wash finish to rear returns. Bipartite windows with one-over-one timber sashes and stone sills to front, rear, and road-facing gable end, multiple-pane sash window to return. Canted bay windows having one-over-one sash windows. Three-bay timber veranda with round arches having punched trefoils to spandrels and chamfered timber posts. Central round-headed opening to recessed porch with chequered tile floor above single step with six-panelled timber entrance door, flanked by two-panelled sidelights having stained glass margin panes to upper panels and overlights. Rubble stone and rendered boundary walls to road.
Appraisal
An interesting house of symmetrical Victorian form having Arts and Crafts detail, and retaining a return from an earlier house on the site. The building retains much of its original fabric including bipartite sash windows on all main elevations, and an elaborate timber veranda and recessed entrance porch rich in architectural detail. The return retains a strongly historic character with lime-washed walls of irregular finish in contrast to the sharp architectural detail of the later main house. The house is dramatically set overlooking Tomkinroad Lough and the related yard and outbuildings add to its context.
