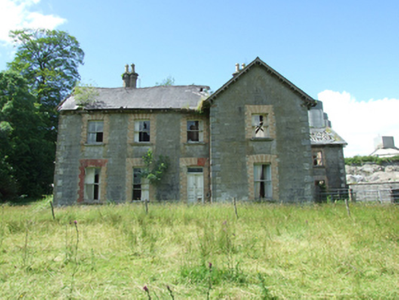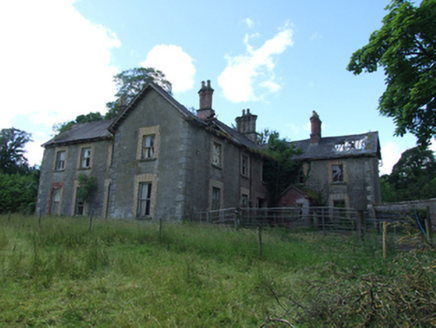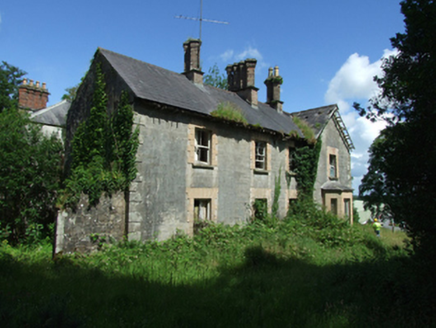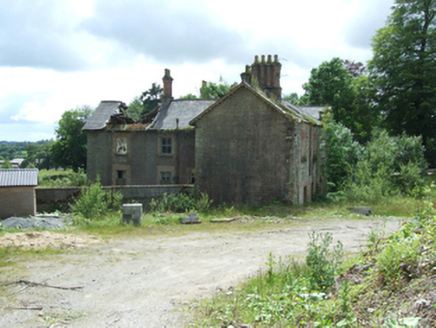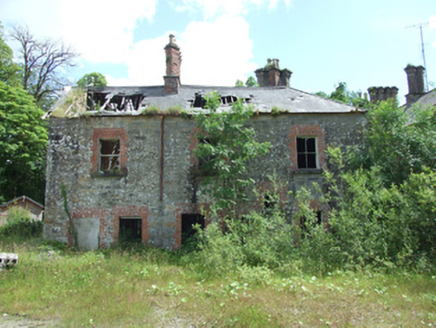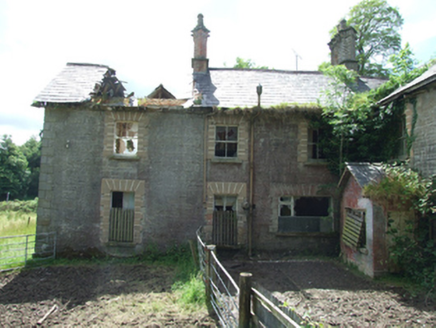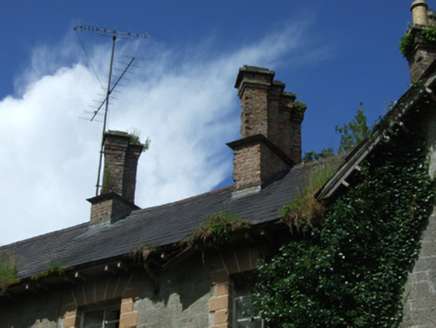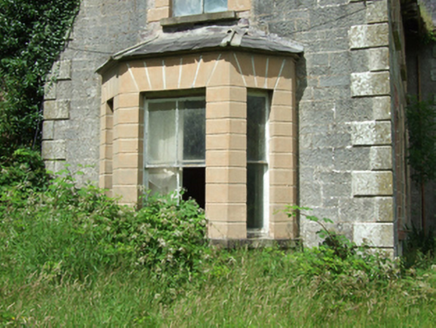Survey Data
Reg No
40401001
Rating
Regional
Categories of Special Interest
Architectural, Historical, Social
Original Use
Country house
Date
1870 - 1890
Coordinates
227750, 319927
Date Recorded
11/07/2012
Date Updated
--/--/--
Description
Detached Victorian four-bay two-storey house, built c.1880, with gabled northern bay forming end of L-plan side wing of three- and two-bays with single-storey gabled porch to north-west section, canted bay window to south gable of front block, with further wing forming return behind southern bay. Now derelict. Pitched slate roof with clay roll-mould ridge tiles, two-stage skewed brick chimneystacks of two, three and four flues above brick plinths to ridges, cast-iron rainwater goods, paired timber brackets to eaves and barges. Squared and random coursed dressed sandstone walls with raised V-jointed sandstone quoins over bevelled plinth course. Two-over-two timber sash windows in raised V-jointed block-and-start rendered window surrounds having droved sandstone sills, brick dressings exposed to some openings. Canted bay window to south gable with V-jointed render and continuous sandstone sill. Recent timber casement window to south block facing north. Three-panelled timber double-leaf door to front with single pane overlight having render block-and-start surround.
Appraisal
A substantial detached country house in a Picturesque Victorian style with spin-wheel plan. The house was built by the Benison family of Mount Pleasant, who owned a flax mill in Ballyconnell. The house is expertly crafted in stone and displays interesting features such as the skewed chimneystacks. It retains much of its original fabric including many of its windows, though sadly in a state of disrepair.
