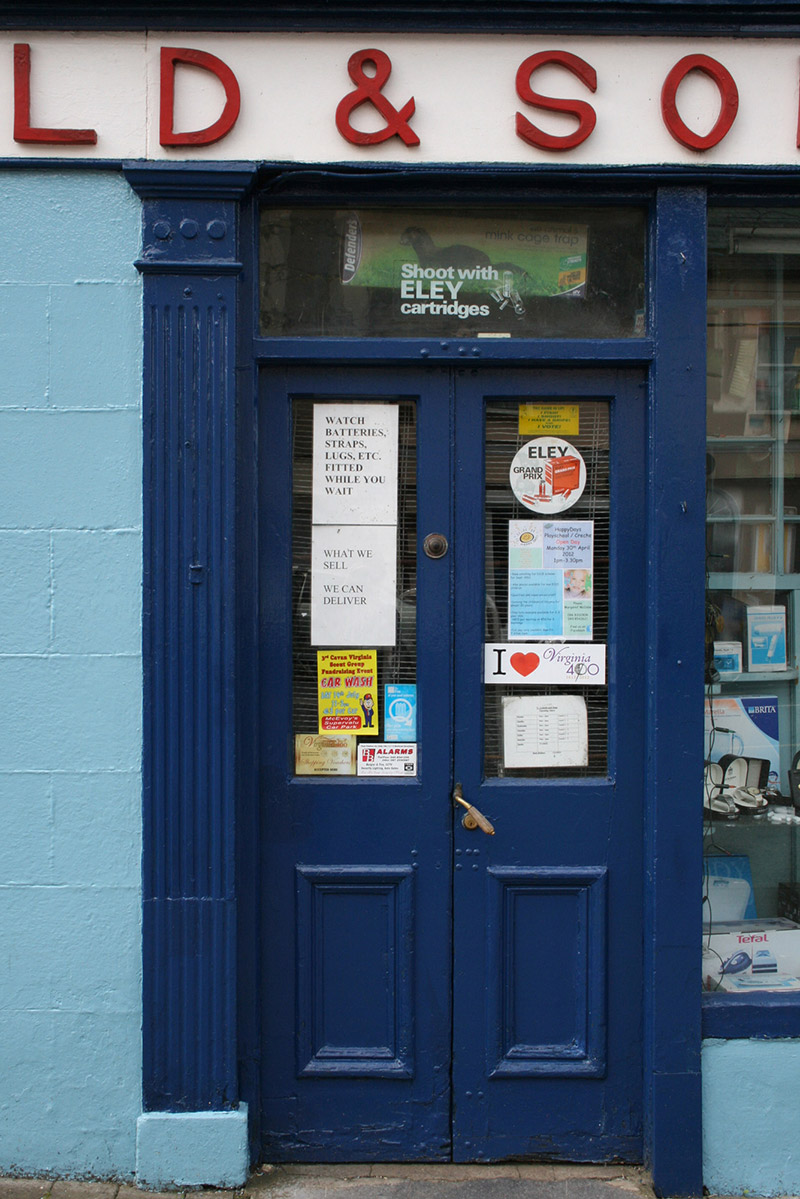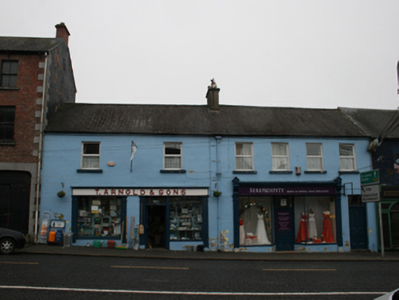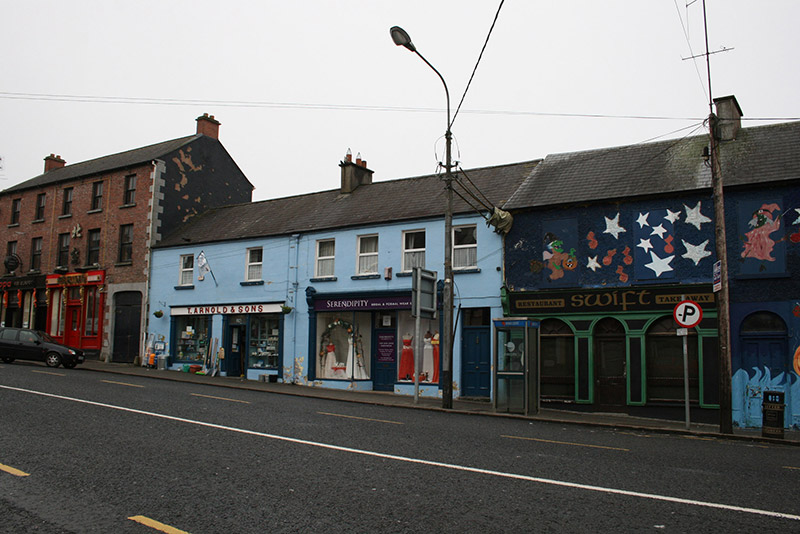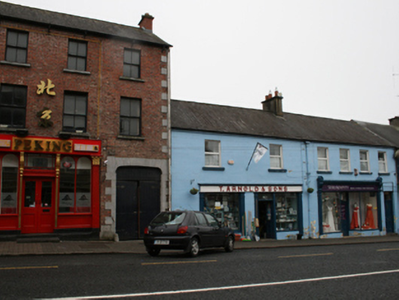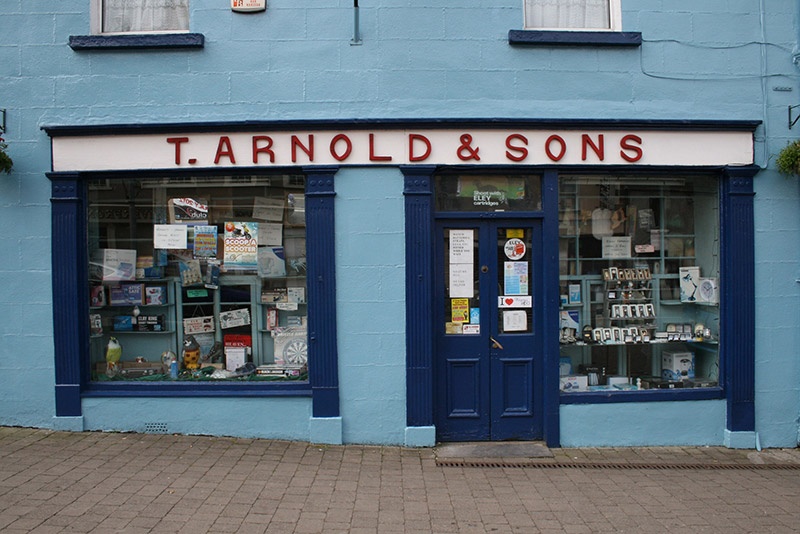Survey Data
Reg No
40311021
Rating
Regional
Categories of Special Interest
Architectural, Artistic
Original Use
House
In Use As
Shop/retail outlet
Date
1830 - 1850
Coordinates
260454, 287615
Date Recorded
16/06/2012
Date Updated
--/--/--
Description
Terraced two-storey two-bay house, built c.1840, with shopfront inserted to ground floor. Pitched slate roof, clay ridge tiles with rendered chimneystack to west party wall, cast-iron rainwater goods. Ruled-and-lined smooth rendered walls. uPVC casement windows with stone sills to first floor. Shopfront, c.1920, in two separate parts spanned by continuous signage fascia with raised irregular lettering 'T. ARNOLD & SONS' with narrow moulded cornice. East part comprising fluted pilasters with capitals flanking plate glass window over rendered stall riser. West part flanked by similar pilasters with glazed double-leaf doors over bolection panels with plain overlight beside similar plate glass window over rendered stallriser.
Appraisal
This house exemplifies the simple finish and small scale that is typical of traditional rural Irish towns and villages. The irregular arrangement of the shopfront displays a simple treatment which contrasts with the more ornate historic shopfronts in the town. The clear block lettering to the shopfront has a vernacular character once characteristic of provincial towns and villages in the late nineteenth and early twentieth centuries, now becoming increasingly rare. The building is an important individual component which combines with its neighbours to form a historic terrace in the centre of the historic planned town. The openings are similar to those of its neighbours and help establish the rhythm and character of the terrace.
