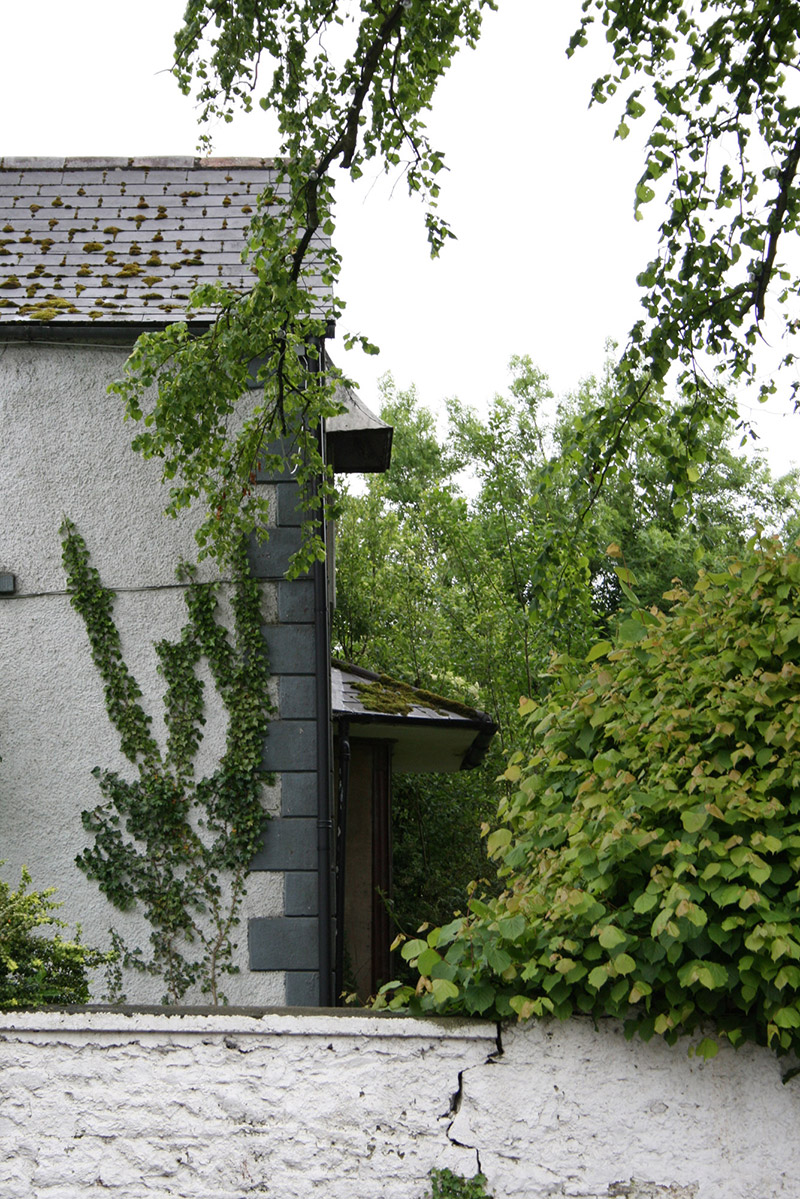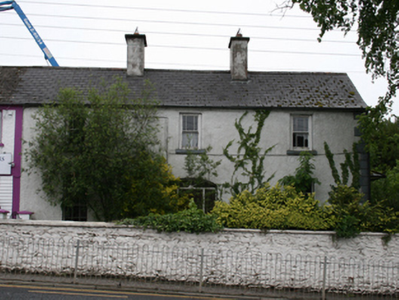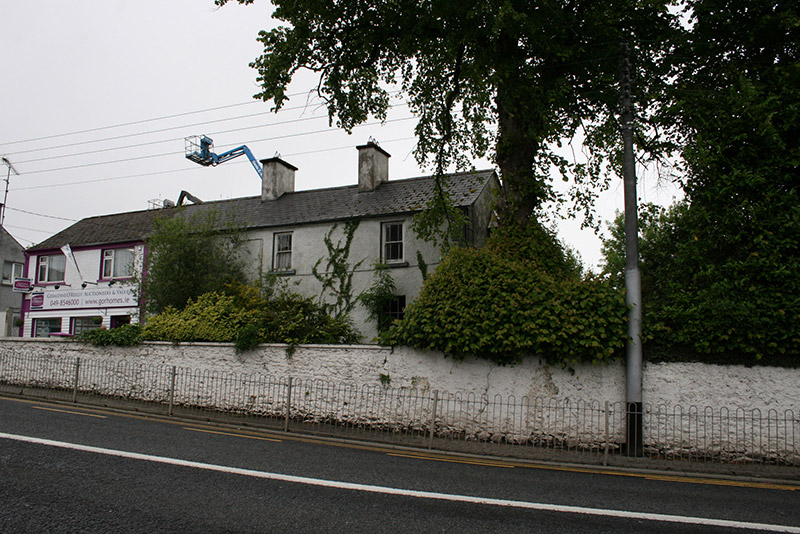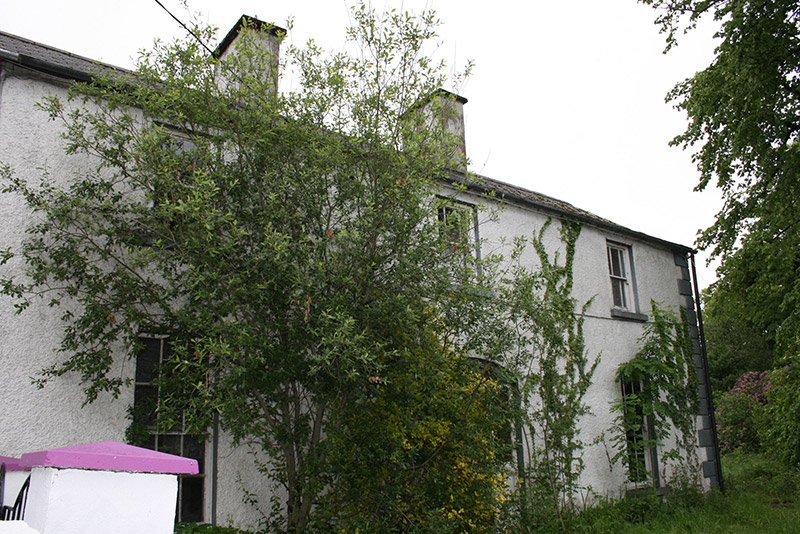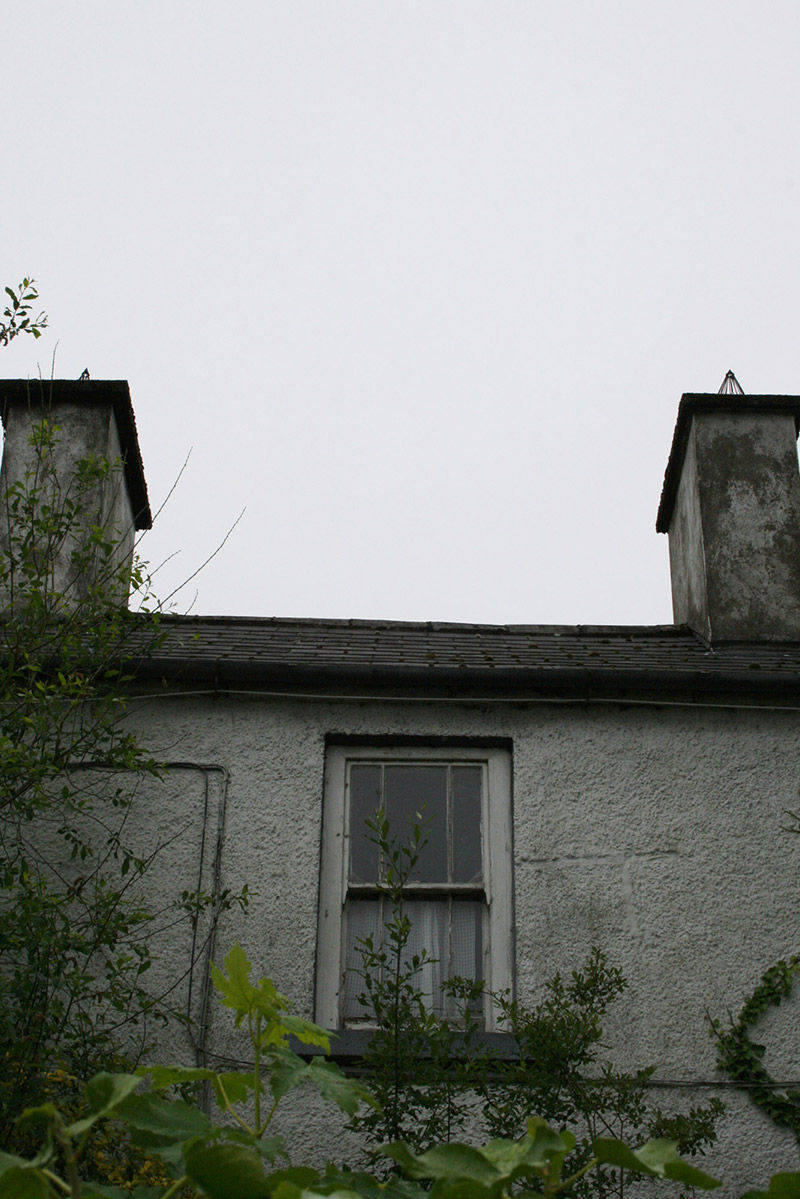Survey Data
Reg No
40311018
Rating
Regional
Categories of Special Interest
Architectural, Artistic
Original Use
House
Date
1790 - 1810
Coordinates
260634, 287561
Date Recorded
16/06/2012
Date Updated
--/--/--
Description
Attached three-bay two-storey house, built c.1800, with return to rear c.1850. Now disused. Pitched artificial slate roof with pair of rendered chimneystacks to centre and cast-iron rainwater goods. Roughcast rendered walls with smooth rendered quoins to east end. Margin-paned timber sliding sash windows to first floor and six-over-six timber sash windows to ground floor, all with smooth reveal and stone sills. Bay window to east gable end. Dormer window to first floor of rear return. Segmental-headed door opening with integral sidelights, replacement door and overlight. Rubble stone boundary wall street.
Appraisal
The exposed sash boxes to the first floor windows suggests an early date to this house. The variety of window styles demonstrates successive alterations which document changes to the historic fabric over time. The house marks the east end of Main Street, and though now overgrown, its garden acts as a transition from the built up town to the riverine landscape at the bridge and mill.
