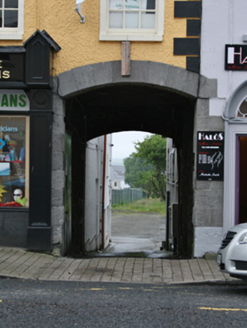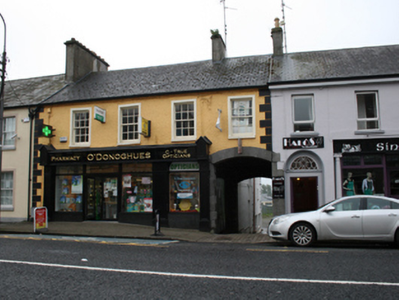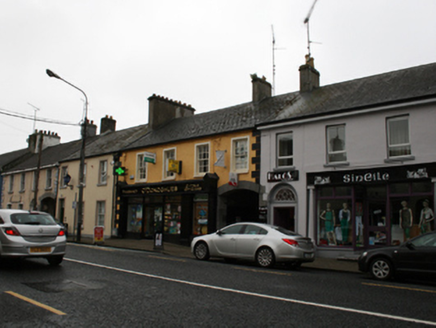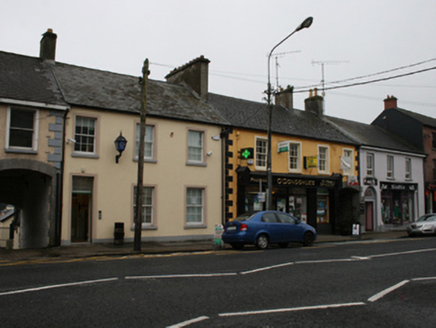Survey Data
Reg No
40311011
Rating
Regional
Categories of Special Interest
Architectural
Original Use
House
In Use As
Shop/retail outlet
Date
1830 - 1850
Coordinates
260483, 287598
Date Recorded
16/06/2012
Date Updated
--/--/--
Description
Terraced four-bay two-storey former house with integral carriage arch to west, built c.1840, with shopfront to ground floor and recent extension to rear. Now in commercial use with apartments to first floor. Pitched artifical slate roof with clay ridge tiles, cement-rendered chimneystacks, stone eaves course and some cast-iron rainwater goods. Roughcast rendered walls with smooth rendered quoins and architraves to window openings. Limestone ashlar block-and-start surround to segmental carriage arch. Six-over-six pane timber sash windows to first floor with stone sills. Replacement timber shopfront to ground floor with display windows flanking central door, separate display window to the west.
Appraisal
This building and its neighbours make up a terrace on one side of the Main Street. The chimneys, openings, and quoins are similar to those of its neighbours and help establish the rhythm and character of the street. Though altered at ground floor level, the house retains a balanced elevational composition with regular upper floor openings and integral carriage arch. The carriage arch with its well detailed finish highlights the nature of historic urban traffic and use of rear areas, and is a characteristic feature of the street. The location of the westernmost chimneystack indicates the internal layout with a room over the carriageway.







