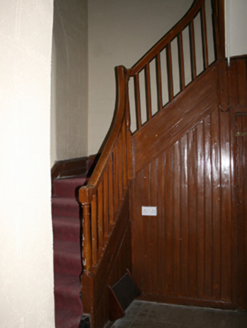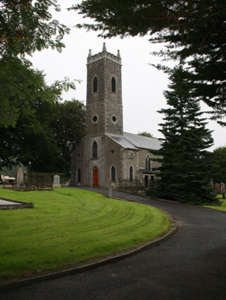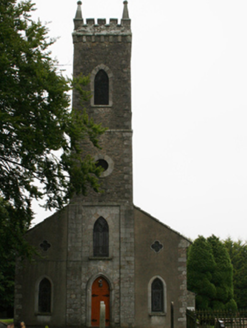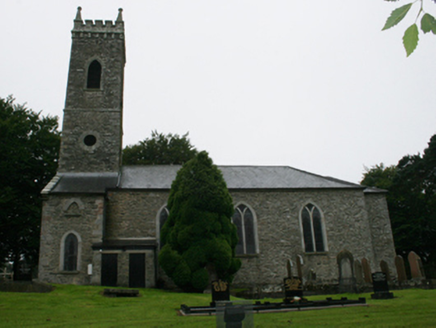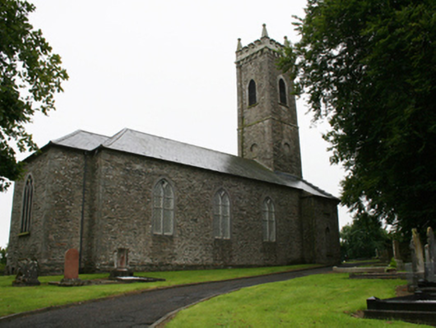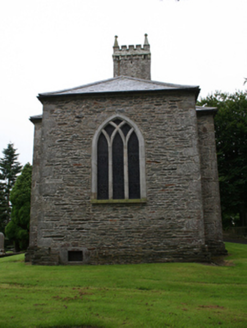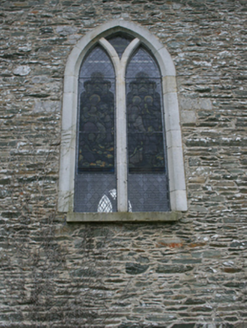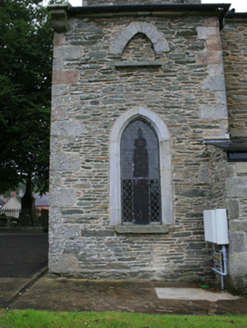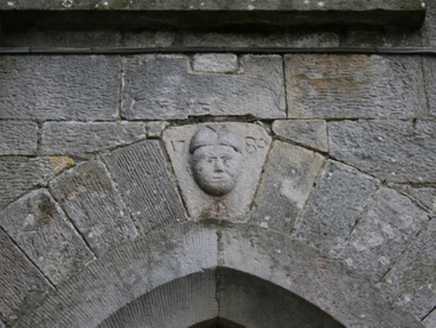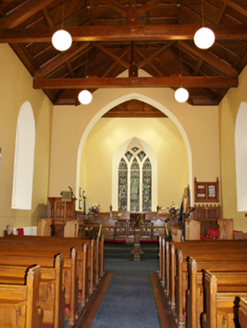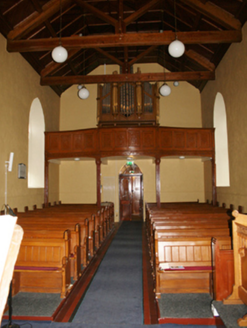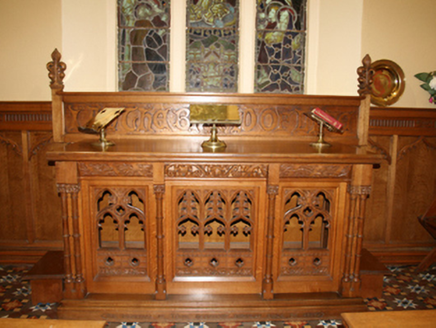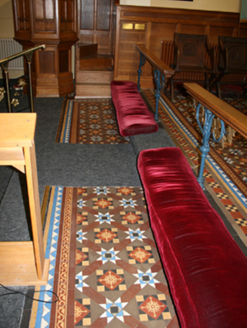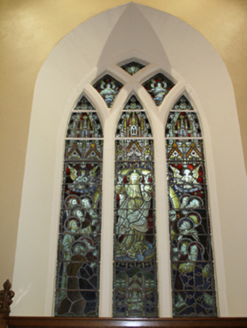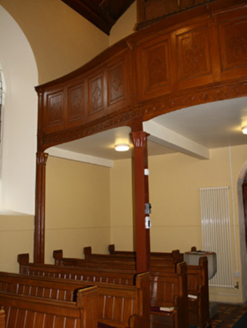Survey Data
Reg No
40310013
Rating
Regional
Categories of Special Interest
Architectural, Artistic, Social
Original Use
Church/chapel
In Use As
Church/chapel
Date
1775 - 1785
Coordinates
278720, 295545
Date Recorded
16/07/2012
Date Updated
--/--/--
Description
Freestanding Gothic-Revival Church of Ireland church, built 1780, with three-bay nave, chancel to north, and four-stage tower with side bays to south. Pitched slate roof, hipped to south and chancel, terracotta ridge tiles, and cast-iron rainwater goods. Stone barges with corbelled kneelers to flanking gables of tower. Random-coursed rubble stone walls with limestone quoins, and ruled-and-lined render to front side bays of tower. Crenellated parapet with ball finials to tower supported on rounded string course set on block corbels, pointed arch opening with louvers to four sides of third stage of tower, roundels with louvers to second stage, each divided by limestone stringcourses and quoins to the sides. Punched ashlar to first stage of tower with flanking ashlar piers. Pointed arch opening to upper level of first stage with stained glass and limestone sill. Pointed arch door opening with stone surround and timber battened door, keystone to door features head sculpture and date ‘1780’. Stone quatrefoil surrounds to upper level of flanking bays, with blind truncated pointed arches to sides, pointed arch windows to ground floor to front and sides. Bipartite pointed arch window openings with limestone surrounds, switch tracery and leaded lattice windows to west elevation of nave, stained glass windows, inserted c.1980, to east elevation. Tripartite pointed arch window to apse with elaborate stained glass. Single hall nave interior with exposed timber king-post truss ceiling, pointed arch opening to chancel. Bowed timber gallery with panelled balustrade supported on scalloped capital posts. Timber panelled double doors in pointed arch opening with switch tracery to fanlight over. Decorative timber wainscotting in chancel. Original timber altar railings, lectern, altar, pews, and pulpit in-situ. Church set within graveyard with rubble stone boundary walls to street. Wrought-iron double-leaf gates to west with square-profile piers and round stone finials on stone cappings. Pedestrian gate to north of main gate with stone dressings to opening and wrought-iron gate.
Appraisal
Set within mature grounds, St Ernan’s Church is a fine parish church of the medium-size. With the parochial hall opposite it marks the south end of Main Street. It has been well maintained and retains most of its original materials, detailing, and setting. The fine stain glass windows and carefully carved timber interior furnishings add artistic interest, while the keystone over the main door and the style of joinery to the gallery are particularly curious features. The funerary monuments of the Pratt Family, former landlords in the area, are located in the graveyard.
