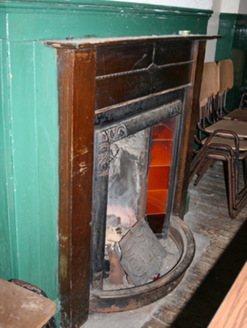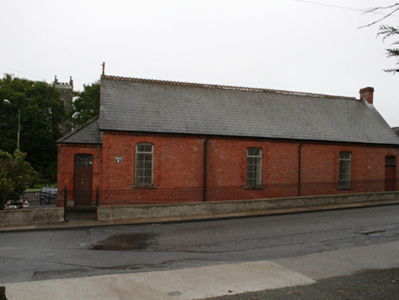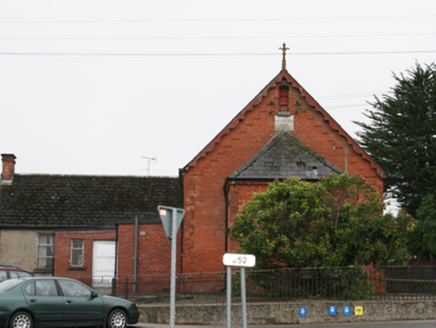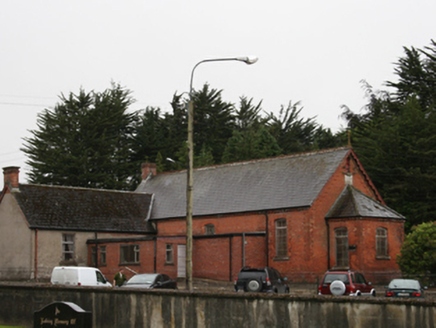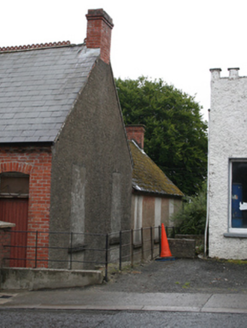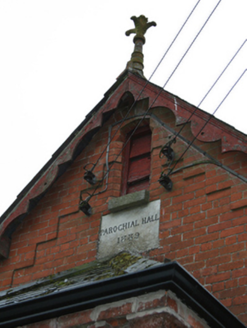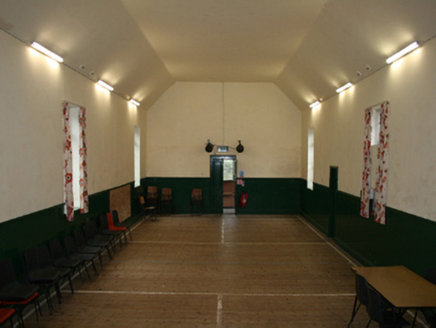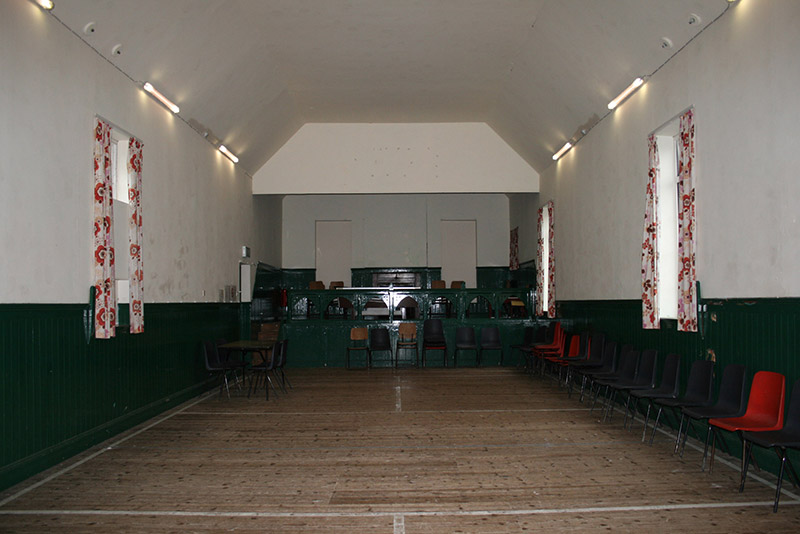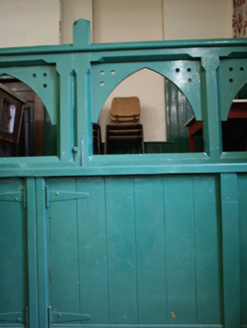Survey Data
Reg No
40310012
Rating
Regional
Categories of Special Interest
Architectural, Historical, Social
Original Use
Church hall/parish hall
In Use As
Church hall/parish hall
Date
1885 - 1890
Coordinates
278661, 295506
Date Recorded
16/07/2012
Date Updated
--/--/--
Description
Freestanding four-bay single-storey parochial hall, built 1889, with entrance porch to gable-fronted north wall, two-bay annex wing to rear, recent lean-to also to rear. Pitched slate roof with crested terracotta ridge tiles, damaged terracotta finial to north gable over decorative bargeboard to and red brick chimneystack to south gable, cast-iron rainwater goods. Half-hipped roof to porch, pitched replacement slate roof to annex with brick chimneystack to gable. Red brick walls with moulded terracotta corbel eaves course, brick quoins, and projecting red brick plinth. Stepped red brick profile to gablefront with louvered vent opening. Date plaque to gable front reading ‘Parochial Hall 1889’. Segmental-headed window openings with granite sills, block-and-start surrounds, and replacement windows with metal security grills. Segmental-headed door opening with chamfered jambs and limestone jamb stones to entrance porch with replacement timber door and overlight. Segmental-headed door opening to south end of western elevation with limestone jamb stones, timber sheeted door, and replacement overlight. Tongue and grooved wainscotting to interior with raised stage divided by timber railing comprising pointed arches and pairs of chamfered posts. Rendered plinth boundary wall with wrought-iron railings, wrought-iron pedestrian gate, and cast-iron piers.
Appraisal
A fine example of a late nineteenth century parochial hall, designed by architect James Franklin Fuller (1835-1924), Irish Ecclesiastical Commissioners architect for the North Western Division, 1862-1869. The building retains much of its original character, and the varied use of red brick and terracotta emphasises decorative and structural features. It is a landmark building at the south end of Main Street and forms an interesting group with St Ernan’s Church to the east.
