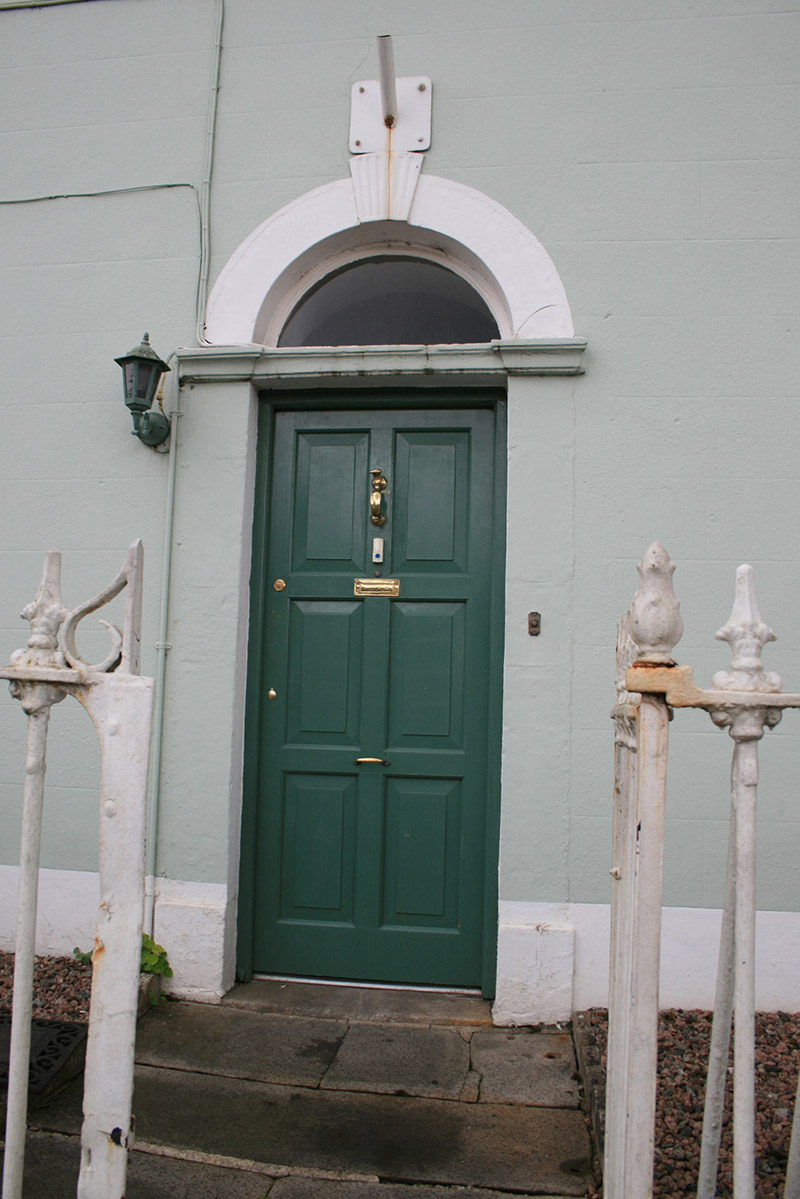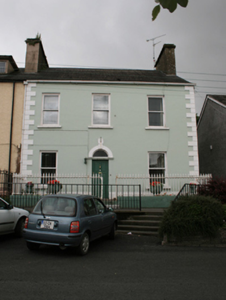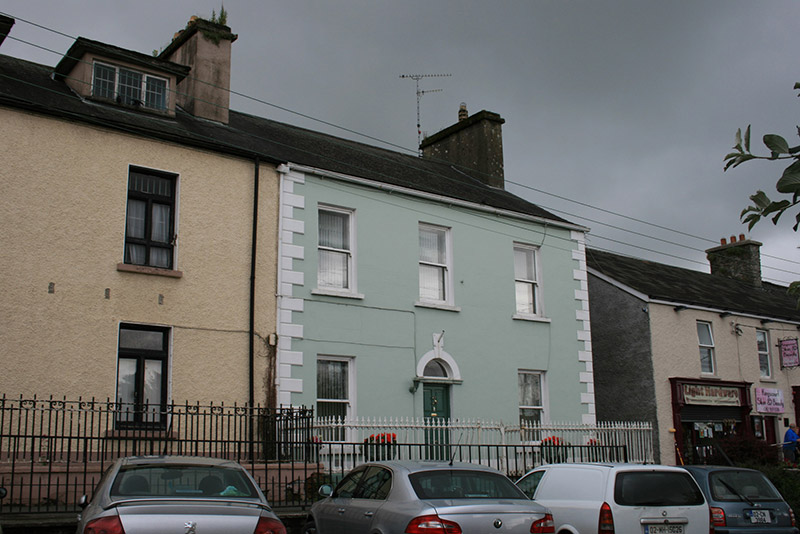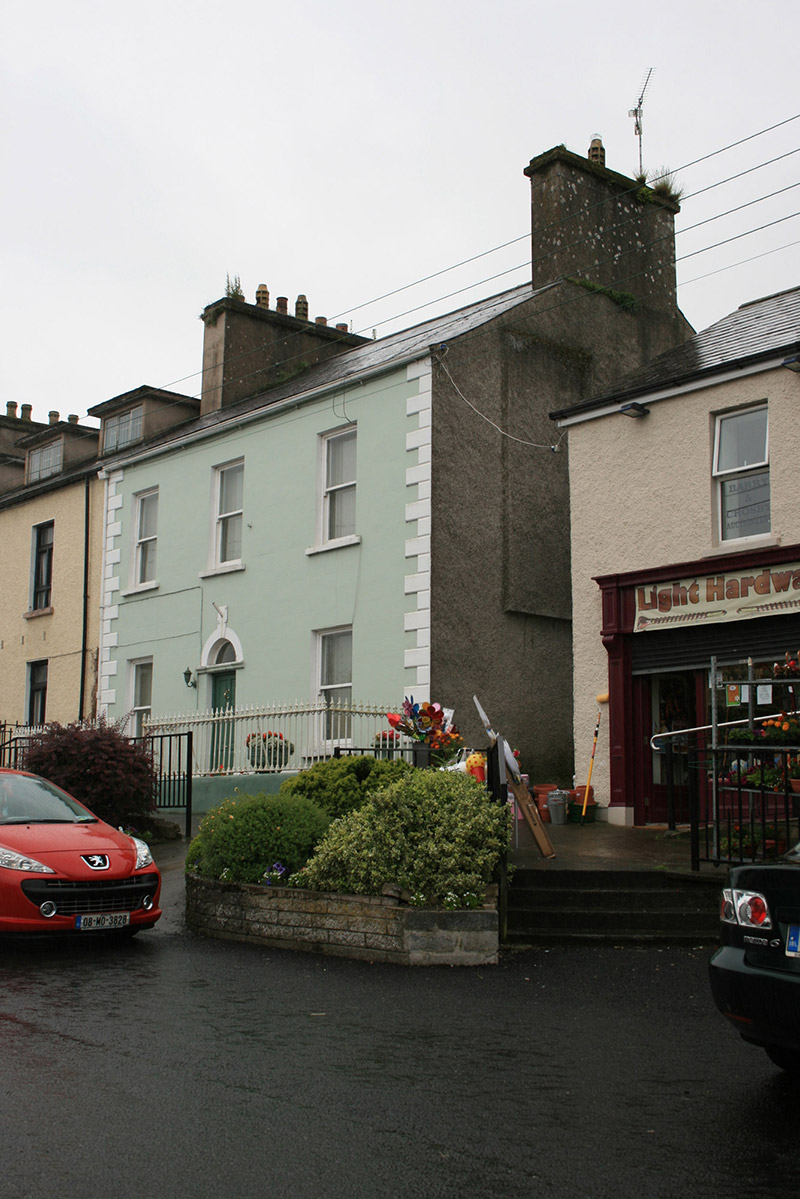Survey Data
Reg No
40310004
Rating
Regional
Categories of Special Interest
Architectural, Artistic
Original Use
House
In Use As
House
Date
1760 - 1800
Coordinates
278556, 295908
Date Recorded
16/07/2012
Date Updated
--/--/--
Description
Attached three-bay two-storey house, built c.1780, with two-storey return to rear. Pitched slate roof with rendered chimneystacks to party wall and gable-end, cast-iron rainwater goods. Ruled-and-lined rendered walls with smooth rendered plinth and raised stucco quoins. Roughcast rendered walls to gable. One-over-one timber sliding sash windows to ground and first floor with stone sills. Round-headed door opening with stone surround comprising plain pilasters, carved cornice, and projecting fluted keystone, with plain fanlight and replacement timber panelled door. Stone threshold, flight of limestone steps, flagstone path, and cast-iron railings set stone plinth to street boundary.
Appraisal
An elegant Georgian townhouse retaining many of its historic features. The facade features are symmetrical composed, but with a striking unequal spacing of the bays, which adds a curious sense of informality to a well proportioned building. It contributes to the architectural variety of the streetscape, while the historic boundary railings to the boundary reinforce the urban character of this part of the town.







