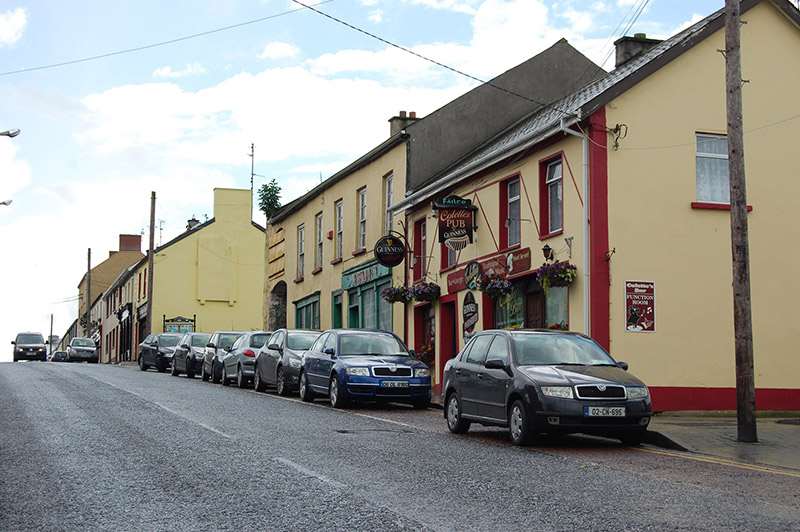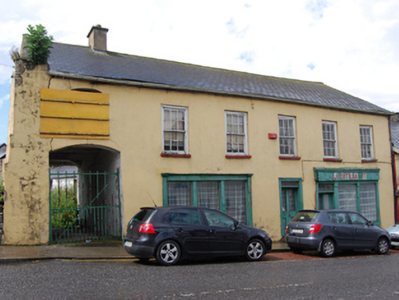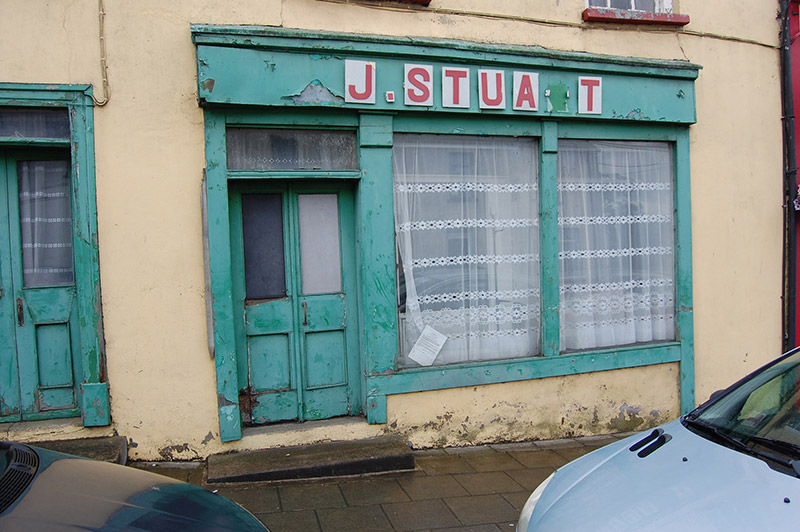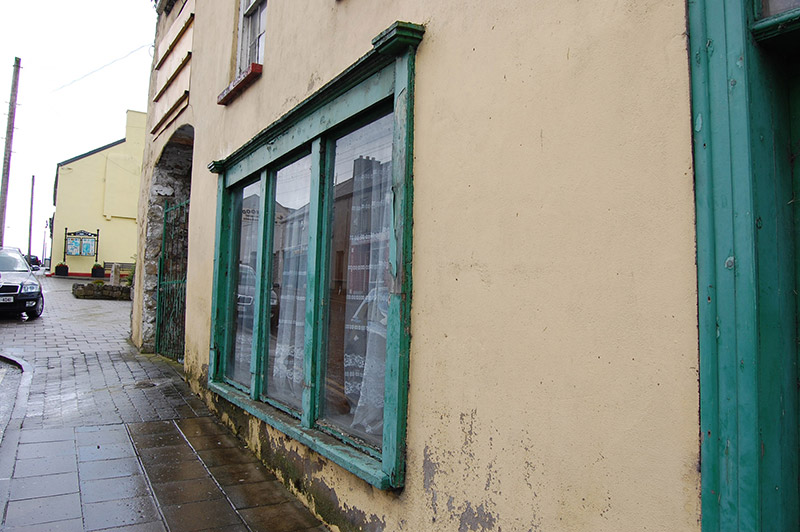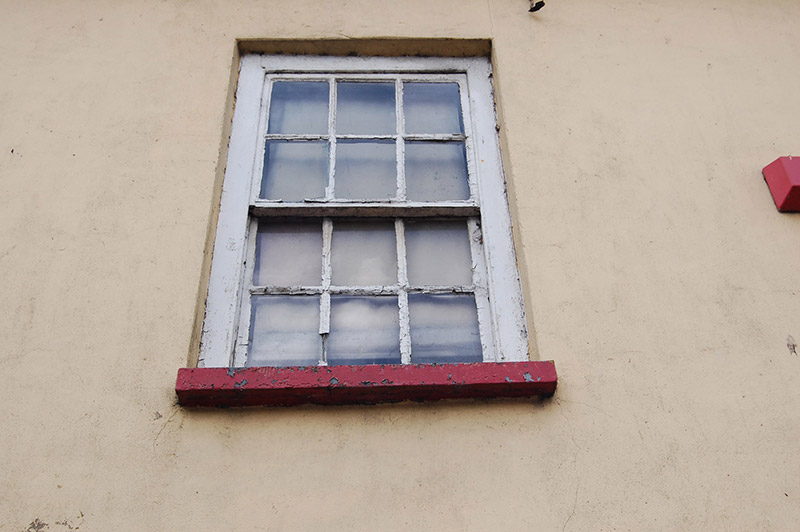Survey Data
Reg No
40309004
Rating
Regional
Categories of Special Interest
Architectural
Original Use
House
Historical Use
Shop/retail outlet
Date
1730 - 1770
Coordinates
230920, 307437
Date Recorded
28/06/2012
Date Updated
--/--/--
Description
Attached six-bay two-storey house, built c.1750, with integral carriage arch in south bay, and shopfront and display window inserted to ground floor. Pitched replacement slate roof with rendered chimneystack and replacement rainwater goods. Smooth rendered walls. Window openings to first floor with stone sills and six-over-six timber sash windows with exposed sash boxes. Segmental-headed window opening, now blocked, above carriage archway. Door opening between shopfronts with half-glazed timber panelled door and fixed overlight. Timber shopfront to north having double-light display window, half-glazed double leaf doors with fanlight over, and plain fascia over with raised lettering. Large triple-light display window to south with timber cornice over. Segmental-headed integral carriage arch with wrought-iron gate. Replacement windows to rear elevation. Outbuildings to rear with slate roofs and lime-washed random-rubble walls and remains of timber windows.
Appraisal
An unassuming buildings that largely retains its historic appearance, despite the unfortunate loss to its roofline of historic chimneystacks. The exposed sash boxes are a rare feature indicating windows of the early decades of the eighteenth century, though this type may have persisted somewhat later in provincial towns. The twentieth century shopfront is an interesting later insertion. The wide frontage may suggest that this building was originally built as two separate structures, later amalgamated into single use. It remains an important component of the town's historic streetscape.
