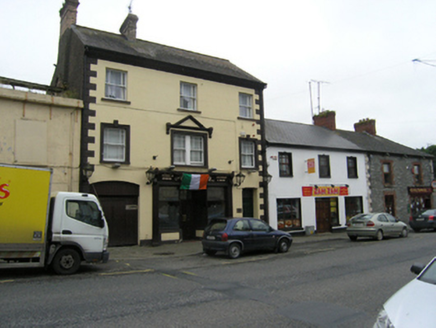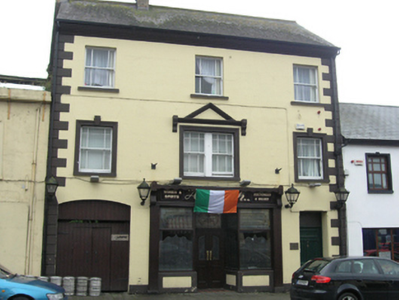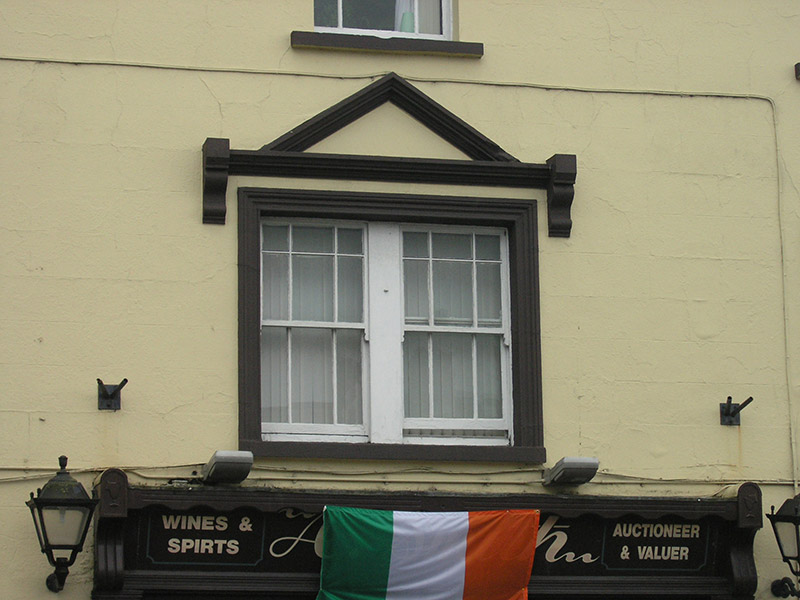Survey Data
Reg No
40308010
Rating
Regional
Categories of Special Interest
Architectural, Artistic, Social
Original Use
House
In Use As
Public house
Date
1870 - 1890
Coordinates
260074, 314104
Date Recorded
03/07/2012
Date Updated
--/--/--
Description
Attached three-bay three-storey house and public house, built c.1880, with integral carriage-arch. Pitched slate roof with yellow brick chimneystacks having cornices, replacement rainwater goods. Lined-and-ruled rendered walls with raised render quoins. Window openings with stone sills and one-over-one timber sash windows having margin panes. Windows to side bays of first floor with render architrave and prominent keystones. Bipartite central window with render pediment having moulded brackets to first floor. Recent central timber pub front comprising pilasters with supported consoles flanking fascia, surrounding fixed two-pane windows over stuccoed panelled plinths with recessed central double doors having overlight. Separate entrance in west bay leading to upper floor, with bolection panelled door and large glazed overlight. Recent timber doors to segmental-carriage arch to east. Fronts directly on to street.
Appraisal
A well proportioned house which is distinguished by its render detailing and high above its flanking neighbours. The elevation is well composed with an interesting variety of openings to the ground and first floors. It is a fine example of a mixed commercial and domestic building, a type that was once common throughout the county but is now sadly increasingly rare. It contributes to the street's historic character and charm.





