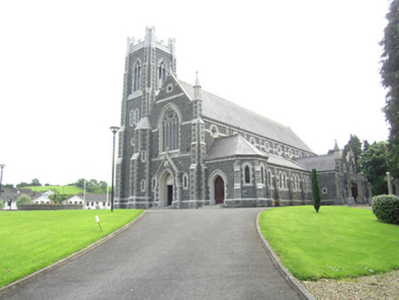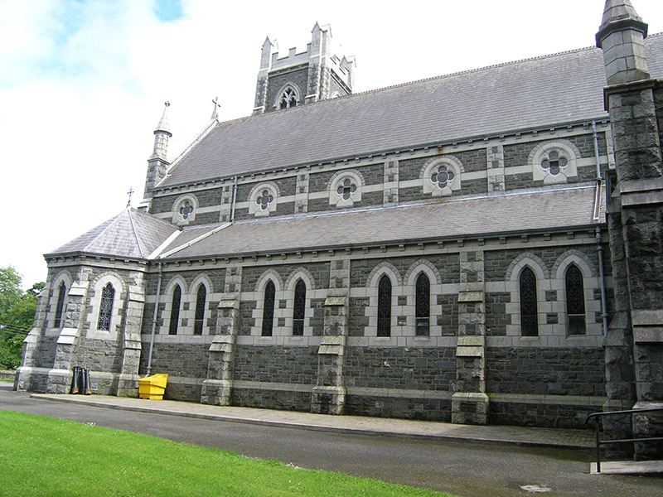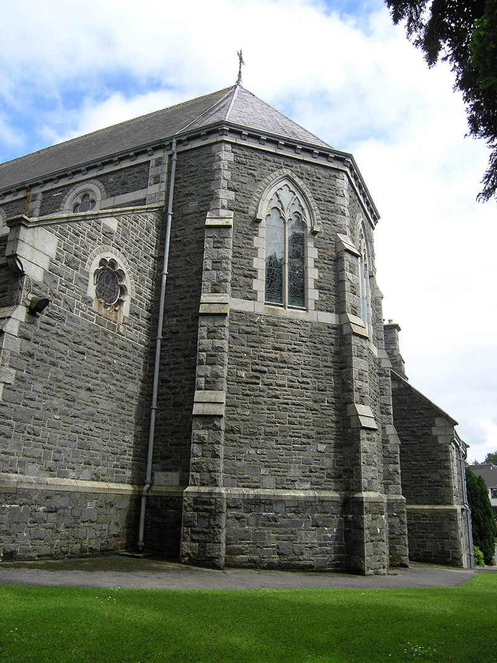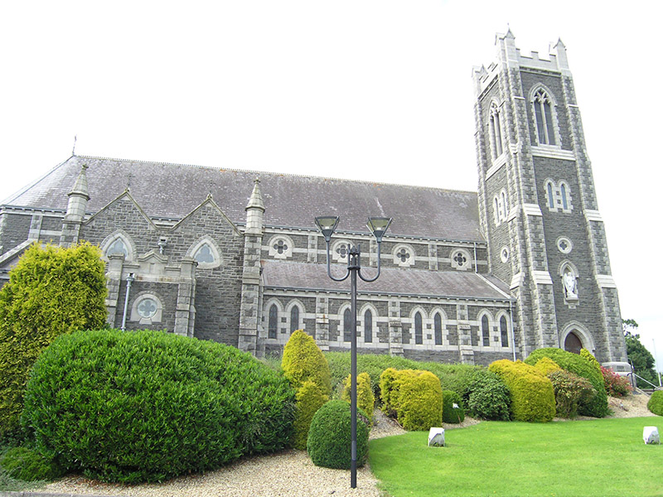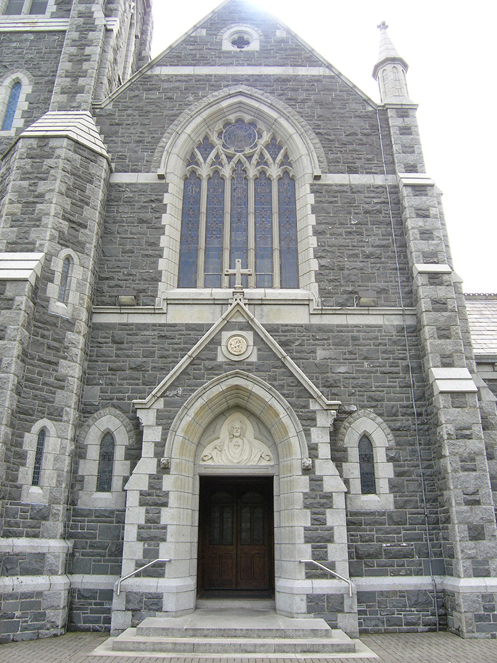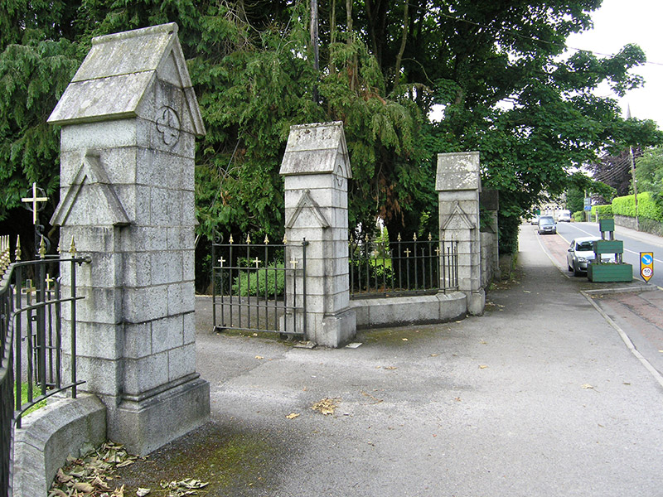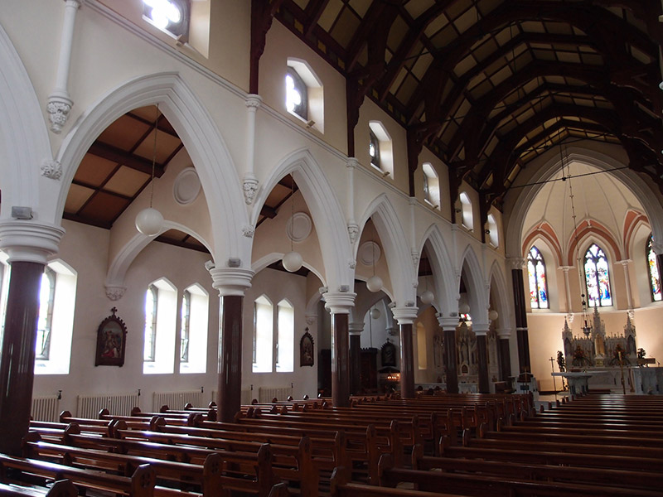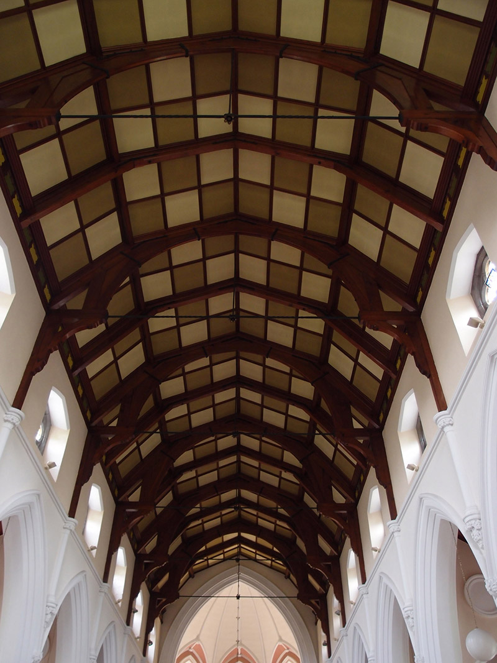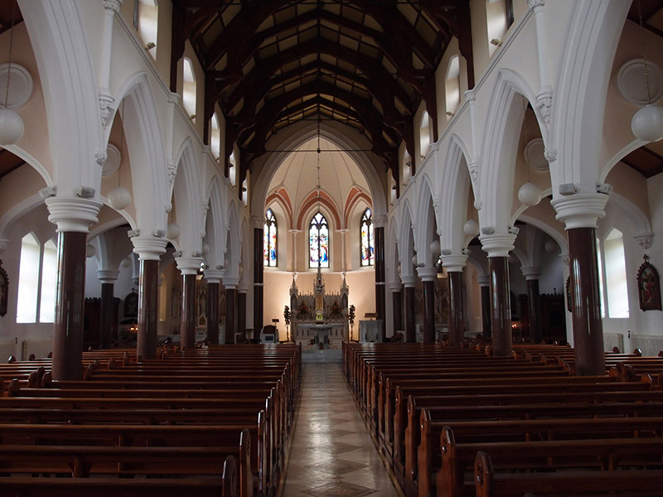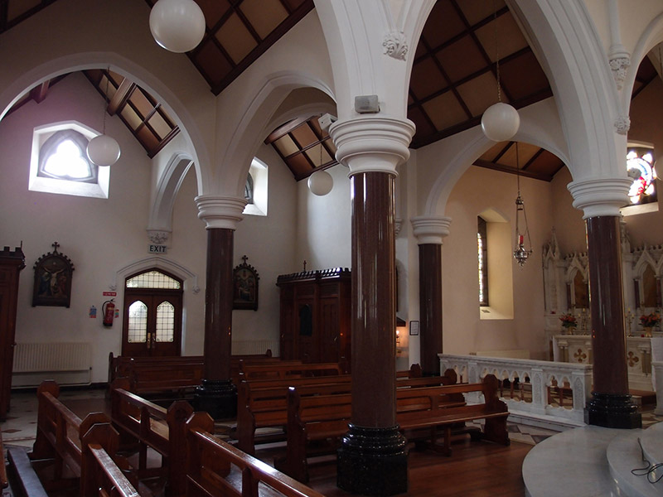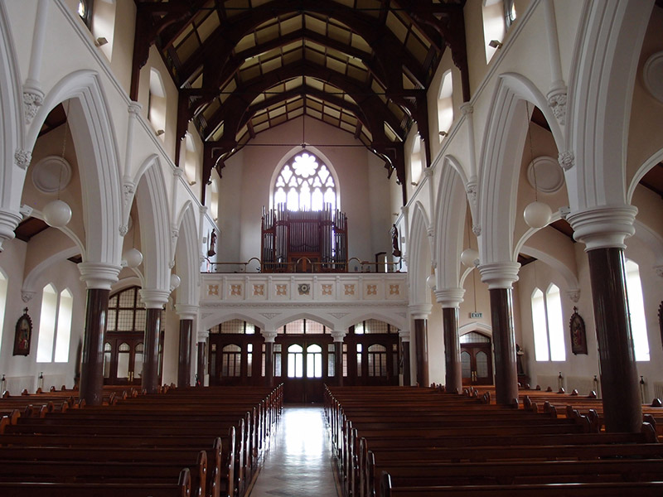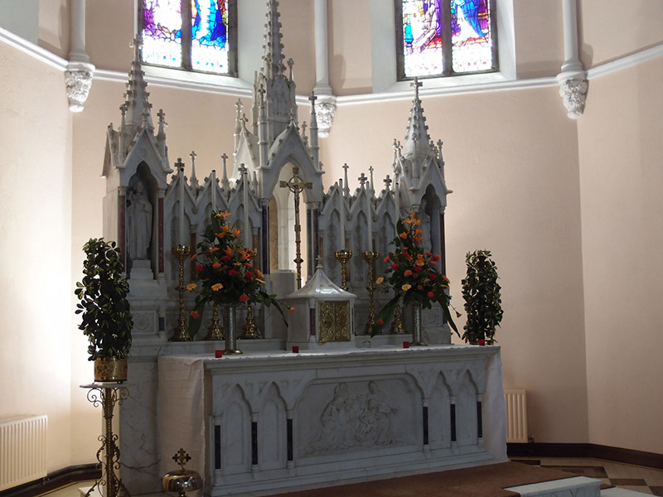Survey Data
Reg No
40308007
Rating
Regional
Categories of Special Interest
Architectural, Artistic, Historical, Social
Original Use
Church/chapel
In Use As
Church/chapel
Date
1925 - 1935
Coordinates
260415, 314253
Date Recorded
27/06/2012
Date Updated
--/--/--
Description
Freestanding Decorated Gothic cruciform-plan gable-fronted Roman Catholic church, built 1927-30, with aisles to nave, aisled transepts, apsed chancel, attached three-stage tower to east, single-storey baptistery to west, sanctuary added 1992 in same style. Pitched slate roof, crested ridge tiles, corbel table supporting profiled cast-iron rainwater goods. Hipped roof to baptistery and apse, paired pitches to transepts. Quarry faced random coursed limestone walls, lighter coloured limestone ashlar plinth string course and bands to openings, hammer dressed limestone to buttress quoins, splayed plinth course. Five-light cusped window to entrance gable with large roundel in head of pointed arch opening. Advanced entrance porch below with flanking lancets and having multiple orders and carved tympanum in deep-splayed dressed pointed arch opening. Entrance gable with stepped angled buttress to west and attached canted stairwell to east at junction with tower. Three-stage tower with battlemented ashlar parapets on corbel course and gabled corner turrets standing on stepped angled buttresses. Upper stage with open stone tracery to belfry lancets with hood mouldings, paired lancets to middle stage and roundel below. Buttresses define bay divisions of nave, paired lancets to nave aisles, quatrefoils to clerestory separated by piers. Triangular trefoil lights to transept double gables, porches below with crenellated ashlar parapets, angled buttresses and roundel windows. Stepped clasping buttresses to paired gable ends with octagonal-profile ashlar turrets and crocketed pinnacles. Interior with hammer beam timber roof supported on vault shafts, coloured coffered ceiling panels. Vault shafts in arcade spandrels supported on elaborately foliaged corbels with capitals and string course below clerestory level. Nave arcade supported on polished stone columns with tall polished bases, large moulded capitals, hood mouldings around pointed arcade arches on foliaged corbels. Diaphragm arches across aisles. Crossing supported on paired polished columns with tie ring at half height. Two-aisled transepts have eastern chapels. Apsed chancel with side altars, tiled floors, and communion rails. Elaborately crocketed and freestanding reredos and altar. Recent altar, ambo, and lectern placed in crossing on raised curved area with steps. Entrance porch in north bay with panelled gallery front supported on a three bay arcade of polished columns and depressed arches. Timber screen to entrance under gallery across full width of nave with glazed timber doors, side lights, and overlights. Timber screen in west aisle to north-west chapel. Elaborate organ in gallery. Dark coloured timber pews and confessionals. Entrance gates to east and west of boundary to road, with quarry faced boundary wall having squared Scotch copings. Gates with gabled ashlar piers flanking cast-iron gates, set in curved railings on stone plinth with end gabled piers.
Appraisal
This building is a good example of the late Decorated Gothic style, built between 1927 and 1930 by James Wynne of Dundalk, to the designs of Ralph Byrne (1877-1946). It replaced a cruciform-plan church that was located north-west of Market Street behind the former Market House and north of the Fair Green. On its new elevated site, and also dedicated to St. Michael, it dominates the approach into Cootehill from the south-east. It is well composed, with expressive use of volume and fine detailing. The large bright interior retains many notable features of artistic interest. Its expression is akin to that of cathedral architecture on a slightly reduced scale.

