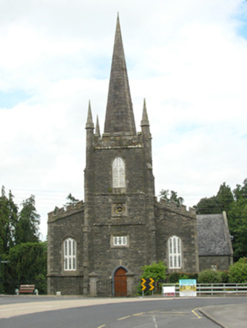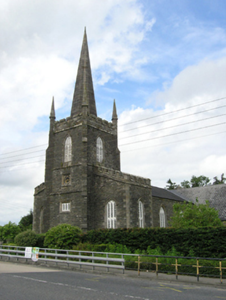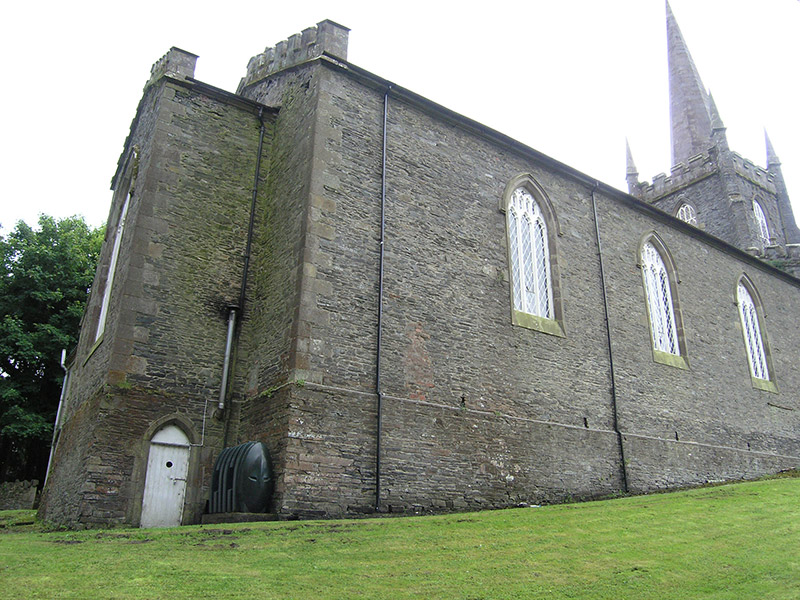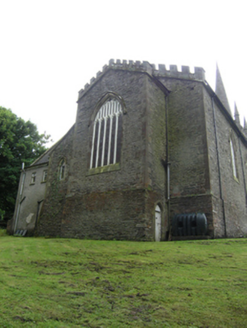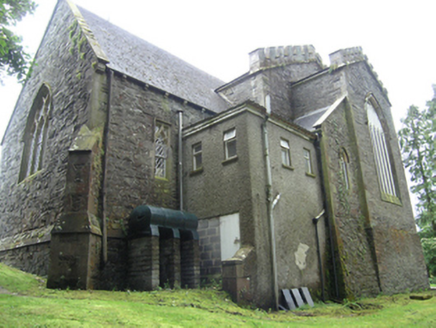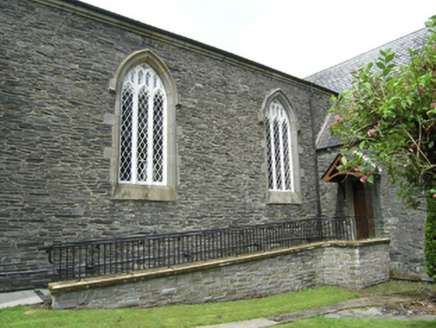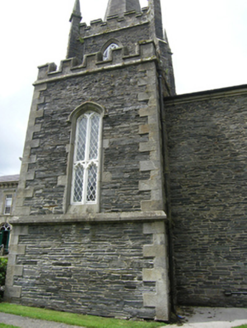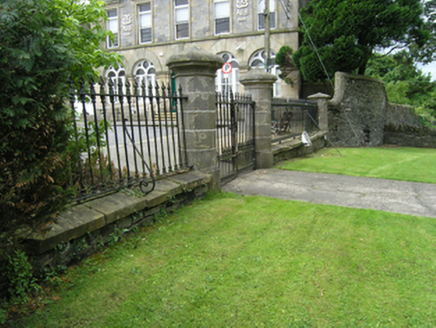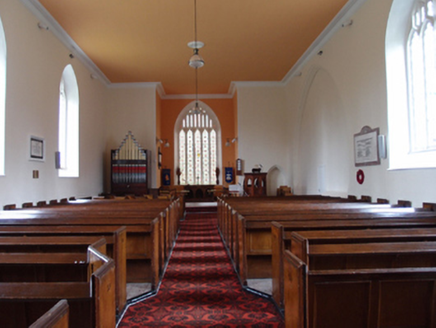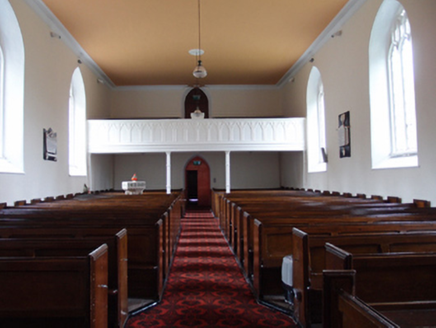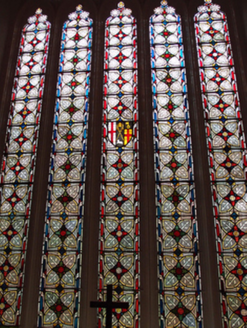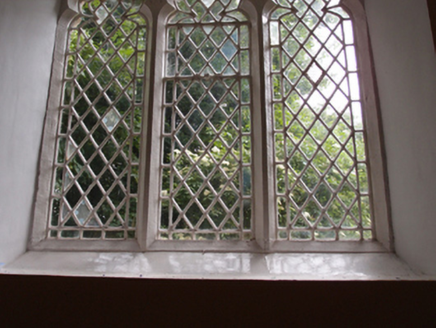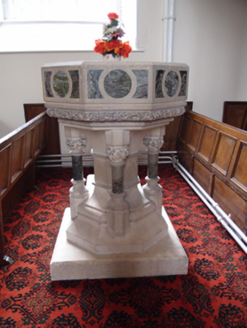Survey Data
Reg No
40308001
Rating
Regional
Categories of Special Interest
Architectural, Artistic, Historical, Social
Original Use
Church/chapel
In Use As
Church/chapel
Date
1815 - 1820
Coordinates
260325, 314421
Date Recorded
20/06/2012
Date Updated
--/--/--
Description
Freestanding Church of Ireland church, built 1818, with four-stage tower flanked by vestries, three-bay nave, short chancel, transept built 1861, addition c.1960 to side of chancel and transept. Pitched slate roof to nave, chancel, and transept, lean-to roof to vestries. Vestry roof hidden behind sloping crennelated barges and parapet, crennelated gables to nave and chancel gables. Cast-iron rainwater goods, gutters to nave resting on moulded corbel course and to transept resting on stone corbels. Random-coursed dark-shale limestone walls, dark coloured cut stone to string courses weatherings and crennelations. Raised quoins to vestries. Ashlar octagonal-profile spire to tower with crenellated parapet and corner pinnacles with weathered offsets above diagonal buttresses. Decorative timber louvers to pointed openings in belfry stage, clock face in third stage set in square stone-dressed recess, rectangular tripartite window with foil-headed lights in splayed surround with lattice glazing to second stage. Pointed arch to door opening with plain chamfered cut-stone surround with timber sheeted door leaf and panel over. Cut-stone surround to lancet windows with hood mouldings to vestries, chancel, and nave. Glazed timber windows of late Gothic forms, two and three lights with cusped heads and supermullions, chancel window having five lights. Transept having diagonal placed ashlar-dressed buttresses and plinth course. Pointed arch and square-headed side window openings to transept having cut-stone tracery in Decorated Style. Pointed arch to door opening below chancel with timber sheeted door. Plain hall-like interior with transept closed off as Sunday School. Flat plaster ceiling with cornice, painted glass to windows, timber doors. Timber gallery to west resting on cast-iron columns. Raised altar area in chancel with stone steps. Timber bench seats, some with doors, elaborate stone font, timber pulpit and altar. Rubble stone boundary walls having octagonal-profile ashlar piers with projecting ogee cappings, and decorative cast-iron double gates, all with flanking railings on plinth of rubble stone with cut-stone capping and square chamfered end piers with pyramidal cappings.
Appraisal
An impressively sited church that closes the vista of Cootehill’s main street, with the wide and stocky crennellated tower and flanking vestries creating a substantial entrance that is lent impressive vertical emphasis by the slender cut stone spire. The church is built in a muscular Gothic, without the spikeness introduced in the 1830s. The timber tracery windows with Late Gothic forms and coloured glass is an important feature. The plain interior is a typical of an estate church, here however it also serves the town community. It was built inside the demesne walls of Bellamont Forest House to replace a early eighteenth century church on Church Street where a graveyard survives. It was possibly built to designs of Francis Johnston (1760-1829). The transept and refurnishment by Welland & Gillespie and the elaborate font dated to 1901 by Thomas Deane (1792-1871) are notable later features and additions which add to its historic character.
