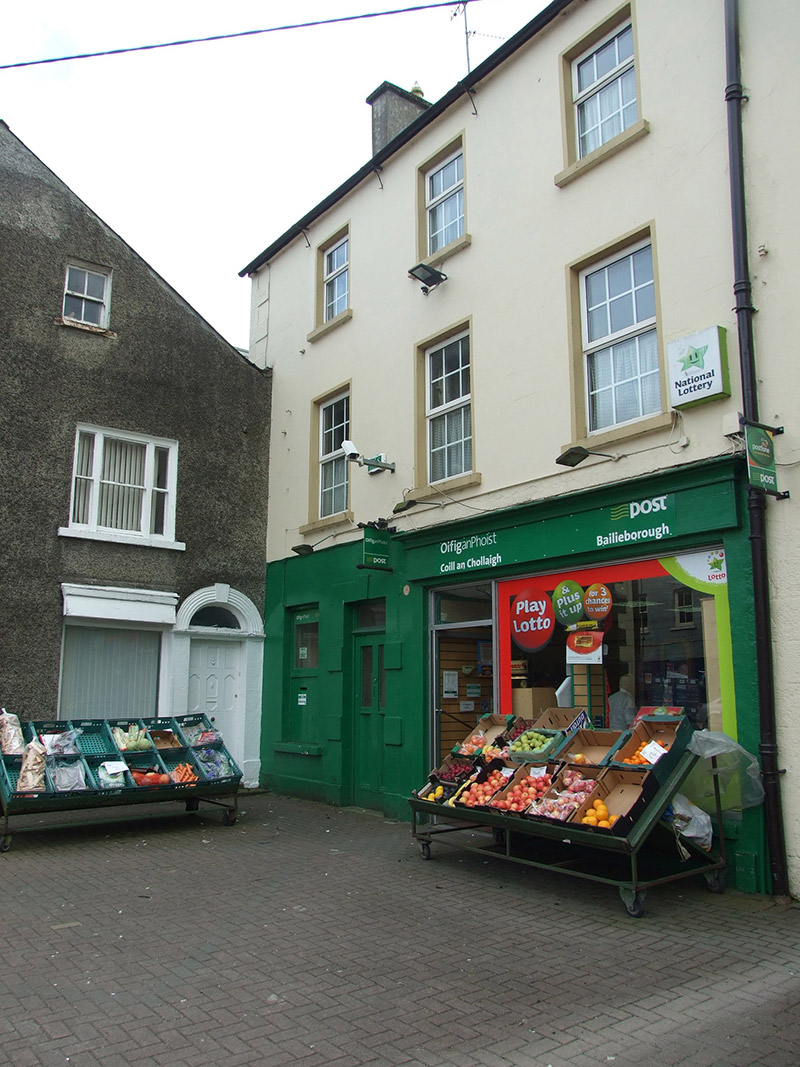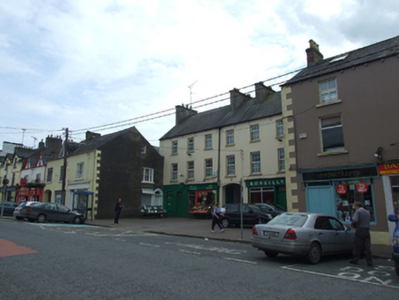Survey Data
Reg No
40303031
Rating
Regional
Categories of Special Interest
Architectural, Artistic, Social
Original Use
House
Historical Use
Shop/retail outlet
Date
1800 - 1840
Coordinates
267715, 296813
Date Recorded
07/06/2012
Date Updated
--/--/--
Description
End-of-terrace single-bay two-storey with dormer attic house, built c.1820, formerly also in use as retail outlet with disused shopfront to ground floor front elevation and enlarged fixed display window to gable elevation. Pitched slate roof with rendered chimneystacks. Rendered walls to front elevation, roughcast rendered walls to gable elevation. Square-headed openings with tripartite timber sliding sash windows to first floor and two-over-two timber sliding sash window to gable at attic level. Round-headed door opening to gable elevation with moulded render archivolt and keystone surrounding plain fanlight and timber panelled door with decorative panel work, flanked by render pilasters. Timber shopfront comprising pilasters flanking display window and timber panelled door with toplight, and supporting fascia with moulded cornice above.
Appraisal
A well-proportioned house of a scale and form which is in keeping with the traditional character of the streetscape. It retains much of its historic fabric, including timber door with decorative panel work, moulded render detailing and timber sliding sash windows. The simple shopfront is an interesting later insertion that is a fine example of the high quality design and craftsmanship of shopfronts in the past.



