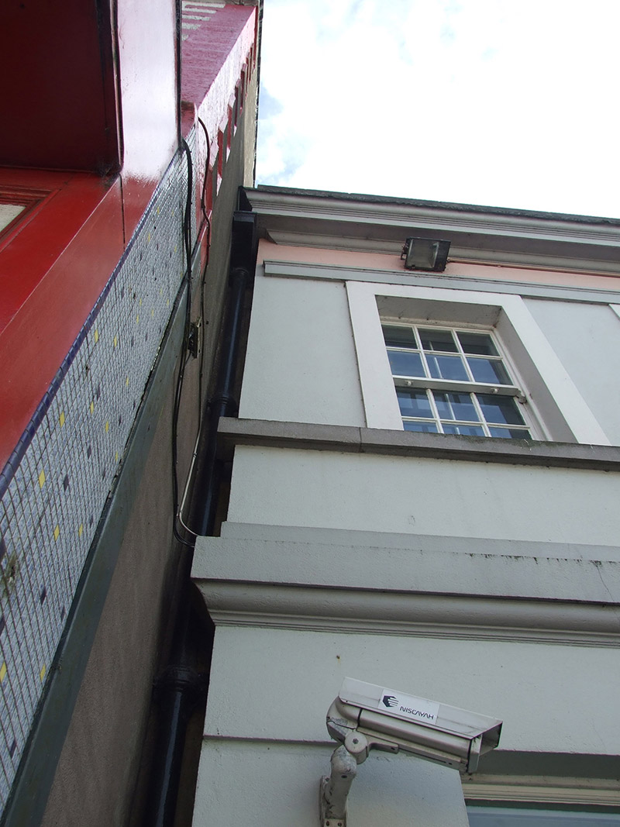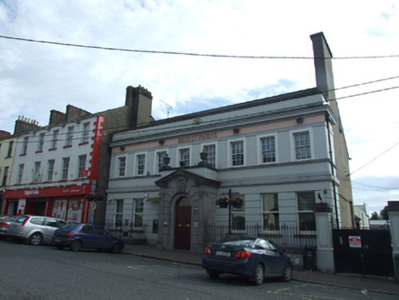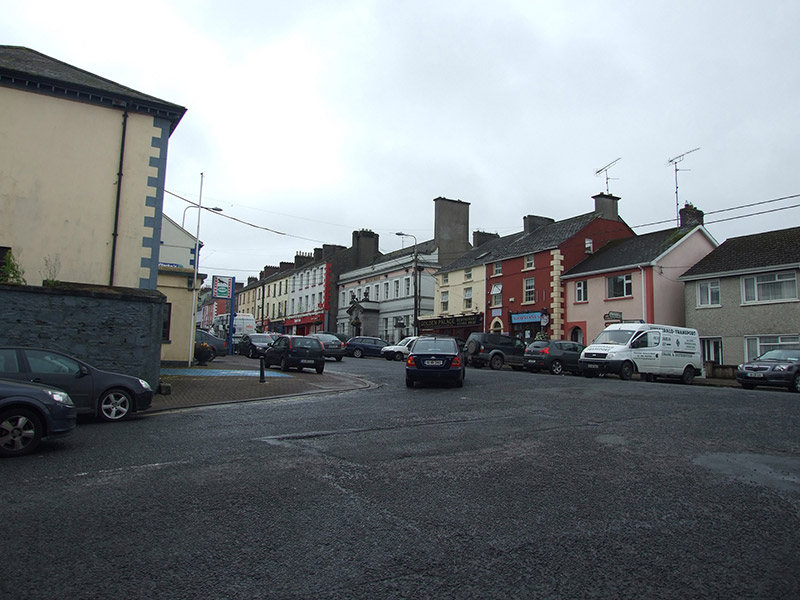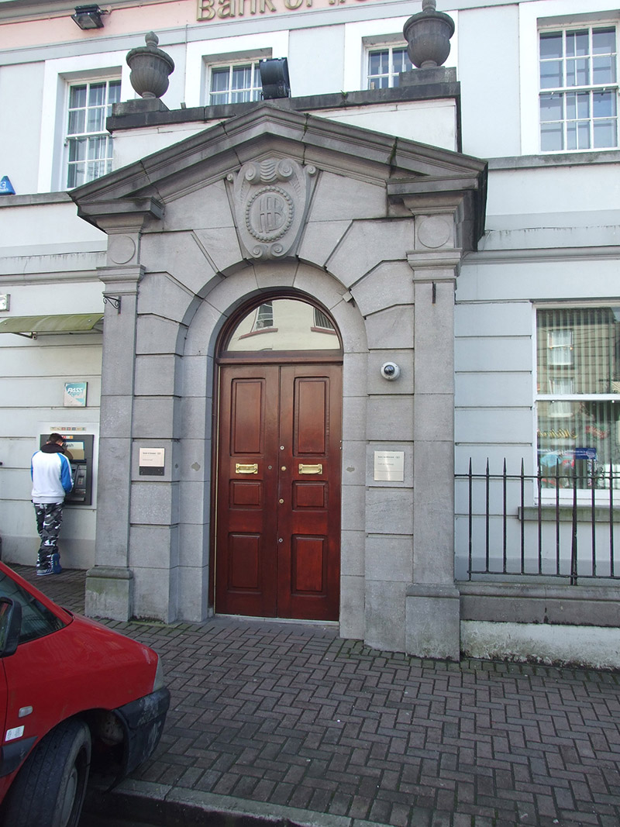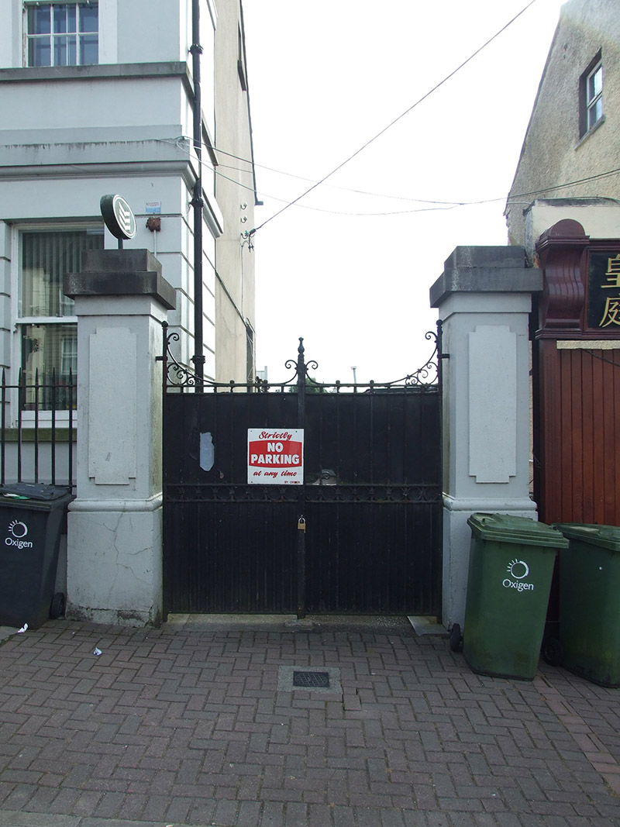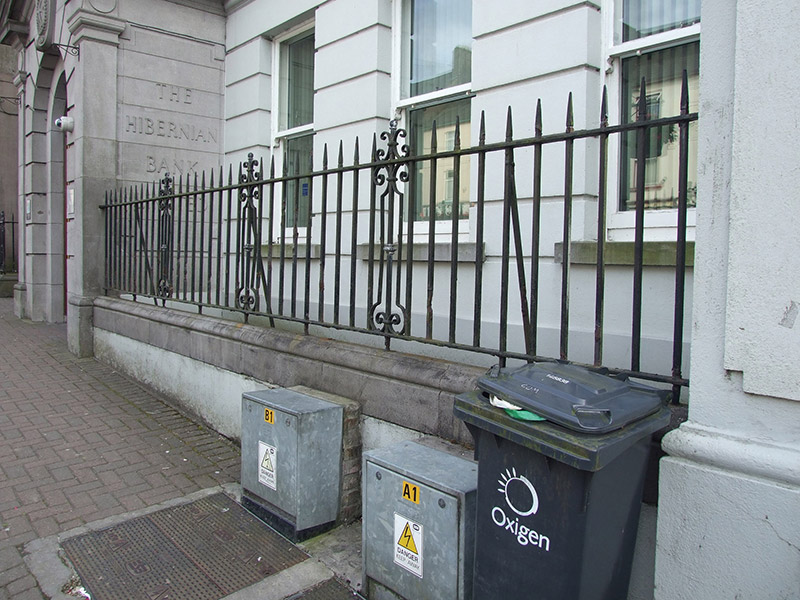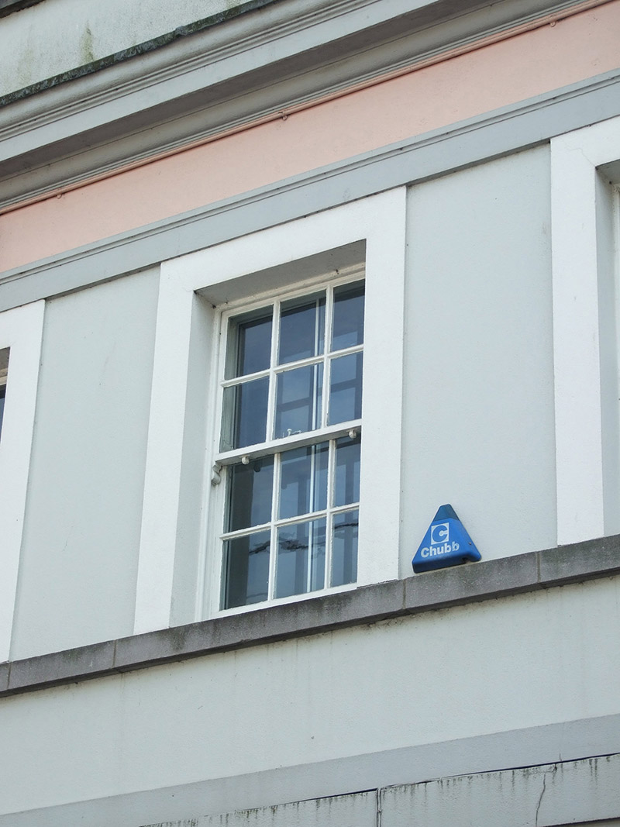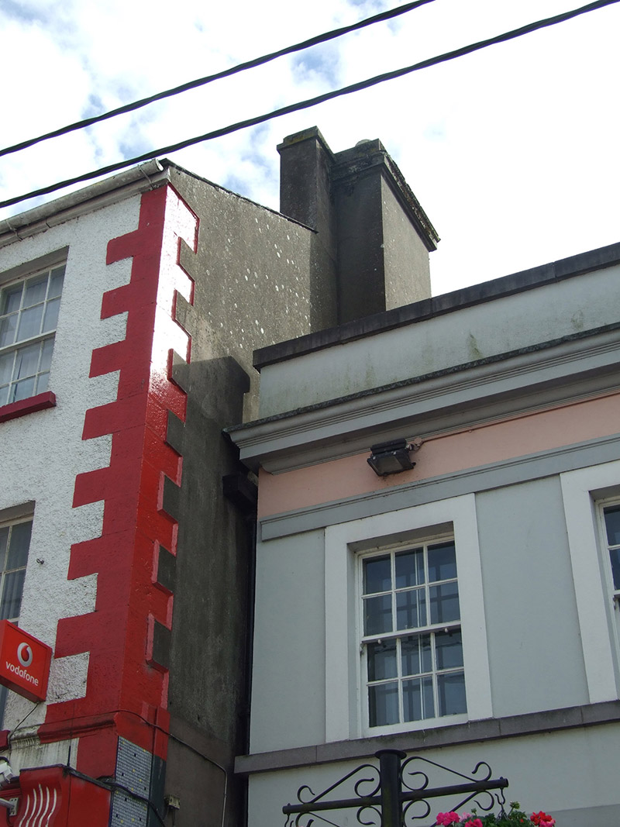Survey Data
Reg No
40303023
Rating
Regional
Categories of Special Interest
Architectural, Artistic, Historical, Social
Previous Name
Hibernian Bank
Original Use
Bank/financial institution
In Use As
Bank/financial institution
Date
1920 - 1925
Coordinates
267611, 296888
Date Recorded
31/07/2012
Date Updated
--/--/--
Description
End-of-terrace seven-bay two-storey bank, built 1924, with central pedimented entrance porch, two-storey flat-roofed and single-bay lean-to extension to rear. Pitched slate roof behind parapet wall with clay ridge tiles and tall rendered chimneystacks over gable walls, four rooflights to south-west pitch. Smooth rendered parapet as blocking course over projecting stucco cornice and frieze having 'Bank of Ireland' in recent applied letters. Smooth rendered walls to upper floor with continuous sill course. Raised moulded platband moulding over channel-jointed banded rustication to ground floor horizontal banded rendered walls. Rendered walls to side and rear elevations. Six-over-six timber sash windows to upper floor in plain raised stucco surrounds having continuous limestone sill. One-over-one timber sash windows to ground floor with limestone sills, one opening removed to accommodate ATM. Variety of two-over-two, three-over-three, and six-over-six timber sash windows to rear elevation. Ashlar limestone porch having rendered parapet with coping integral to first floor sill course, broken-bed pediment on Doric pilasters, with carved cartouche to large keystone above door having interlaced initials 'HB'. Round-headed door opening in smooth ashlar recess with channelled surround, replacement timber panelled double-door, and single-pane timber glazed fanlight. 'THE / HIBERNIAN / BANK / LIMITED' carved in relief on side elevations of porch. Set back from street line with porch projecting to open directly on to pavement. Front area enclosed by wrought-iron railings on limestone plinth wall, railings modified to south-east for access to ATM.
Appraisal
An imposing bank designed by the prolific and respected Dublin-based architect Ralph Henry Byrne (1877-1946). In his obituary, Byrne was praised for ‘the even standard of efficient planning, good design and sound building’ to which this building attests. The bank is a dignified presence in the streetscape, its solid design and earnest Classical style intended to project a sense of the solidity and stability. It retains its historic form characterised by deep horizontal banding and many architectural details, including historic windows, and the expertly carved stone entrance porch. The bank has played an important role in the social and economic history of the town. It forms an integral part of the urban landscape and makes a valuable contribution to the historic character of Bailieborough.
