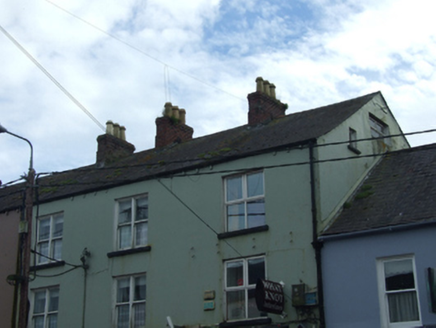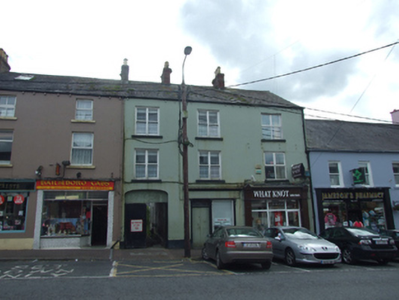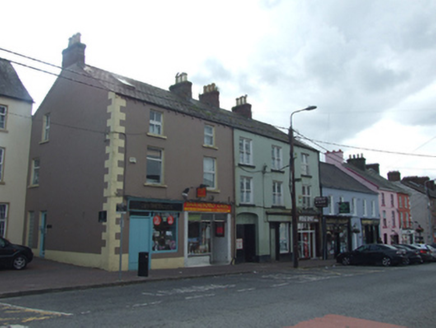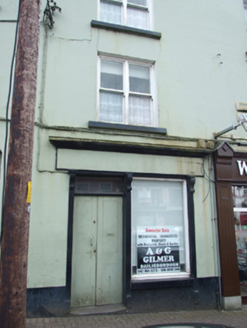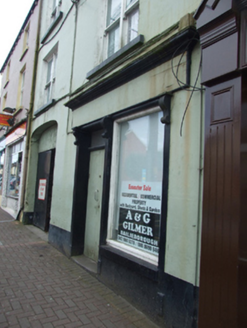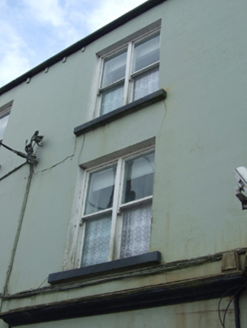Survey Data
Reg No
40303014
Rating
Regional
Categories of Special Interest
Architectural, Social
Original Use
House
In Use As
Shop/retail outlet
Date
1820 - 1840
Coordinates
267687, 296835
Date Recorded
02/08/2012
Date Updated
--/--/--
Description
Terraced three-bay three-storey house with integral carriage arch, built c.1830, with two shopfronts inserted to ground floor, two-storey gabled return to rear southern bay, recent two-story extension to northern bays. Pitched slate roof with clay ridge tiles, two red brick chimneystacks to ridge, single red brick chimneystack to south party-wall, cast-iron rainwater goods. Ruled-and-lined rendered walls with widely spaced eaves corbels. Bipartite windows to both upper floors with one-over-one sash windows and stone sills, replacement uPVC to northern bay. Traditional shopfront to central bay comprising corbel brackets on pilasters with plinth blocks supporting fascia and cornice, surrounding panelled timber double door, single-pane overlight, and display window. Recent shopfront to north-west bay. Square-headed carriageway in elliptical-arched opening to southern bay having steel door and flat panel over. Two-storey return with brick stack to gable, limewashed rubblestone walls, and two-over-two sash windows. Carriageway shared with adjoining house, having wide forged gates to common passage.Opens directly on to street.
Appraisal
A substantial nineteenth-century building distinguished by large bipartite sash windows and a traditional shopfront. The roofline and eaves detail with corbels omitted over windows is common to the neighbouring house, despite the non-alignment of floors and fenestration. The common features show that both houses were developed together, the differences may have been the result of different user requirements, or may be the result of a later realignment of the floors, which would also account for the lowering of the carriage arch soffit. The house is set on a long plot which is a defining feature of the historic urban layout of the town. The shared carriageway is an important feature of the houses, providing access to the rear yard for ancillary accommodation and deliveries, and adds to our understanding of the urban form and social history of the town. The house is an excellent example of nineteenth-century street architecture and forms an integral part of the urban landscape that makes up the Main Street.
