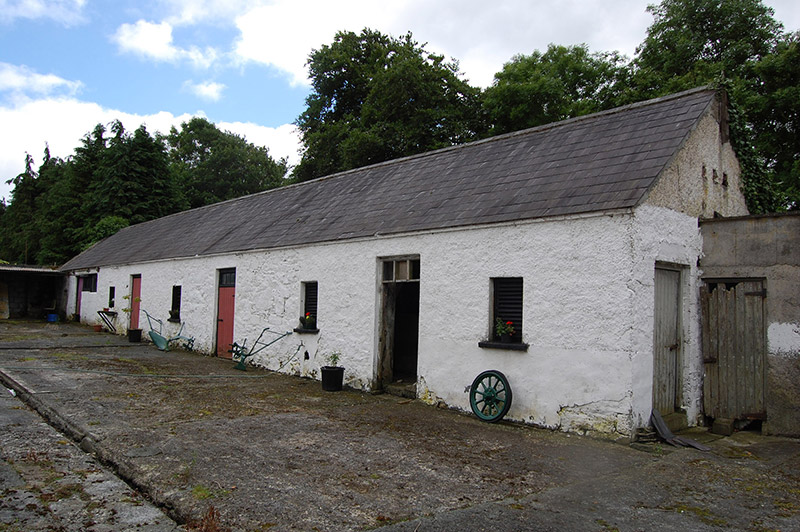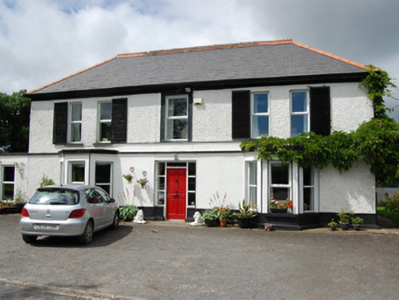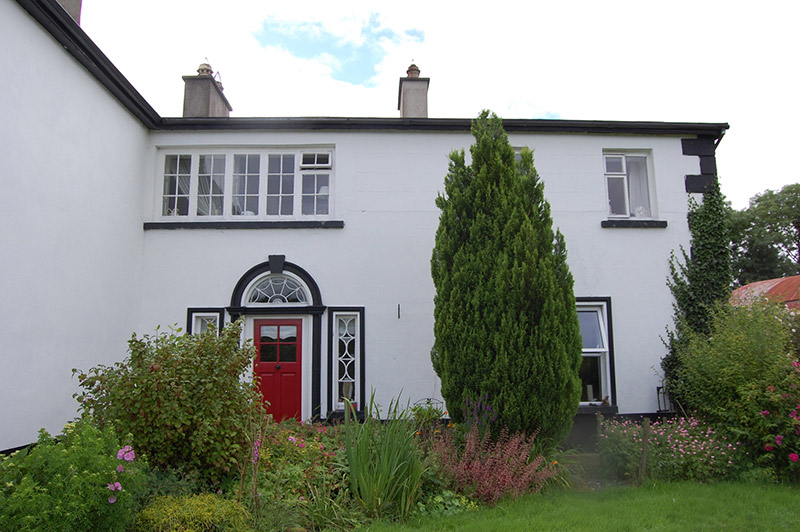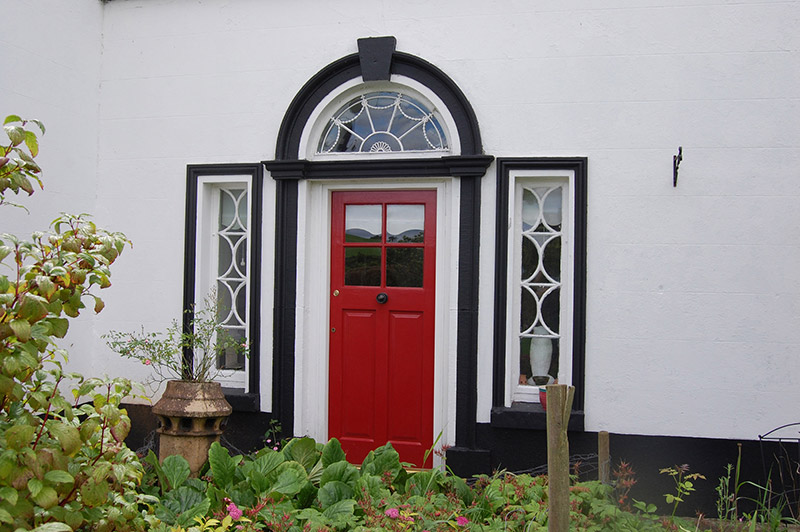Survey Data
Reg No
40302001
Rating
Regional
Categories of Special Interest
Architectural, Artistic, Social
Previous Name
Laurel Bank
Original Use
House
In Use As
House
Date
1740 - 1780
Coordinates
226742, 297306
Date Recorded
16/07/2012
Date Updated
--/--/--
Description
Detached T-plan three-bay two-storey Georgian house, built c.1760, east elevation was former front elevation, south block added c.1920, two-storey infill to west c.1960, single-bay single-storey annex to north. Replacement hipped slate roof, crested terracotta ridge tiles, rendered chimneystacks with octagonal-profile clay pots, replacement rainwater goods. Smooth rendered walls to ground floor of south elevation having raised plinth and roughcast rendered walls to upper storey. Canted bay windows flanking central entrance, with plaster to canted wall corners, stone sills, and replacement uPVC windows. Plat band between floors also acting as sill to centre upper storey window with smooth stucco architrave. Single timber shutters to outer window bays of upper floor. Central door with three-quarter side lights and replacement panelled timber door. Ruled-and-lined rendered walls to east elevation having painted plinth and raised stucco quoins to north corner. Venetian door surround with moulded pilasters joined by simple entablature in turn joined by archivolt with keystone over fanlight. Opening incorporating replacement half-glazed timber panelled door with cobweb fanlight. Opening flanked by decorative sidelights. Enlarged window above door with recent timber casement window. Window opening to east having raised moulded render surround similar to side lights of door. Roughcast rendered walls to west and north elevations with variety of opening sizes and recent windows. Outbuildings to west arranged around yard with house marking south-east corner. Single-storey west range with pitched slate roof, roughcast rendered walls, sheeted timber doors with multiple pane overlights and timber louvers to windows. Gate lodge c.1860, heavily altered, to roadside.
Appraisal
This house displays two distinct periods of construction, each with a strong sense of architectural character. The fine original doorcase of the earlier house is composed to resemble a Venetian opening and is a noteworthy feature with fine detailing. The house is believed to be associated with the former mill to the west and was reputed built by a mill owner during the eighteenth century. The attendant west outbuilding retains its historic appearance while the gate lodge and tree-lined approach further contribute to the setting of the house.







