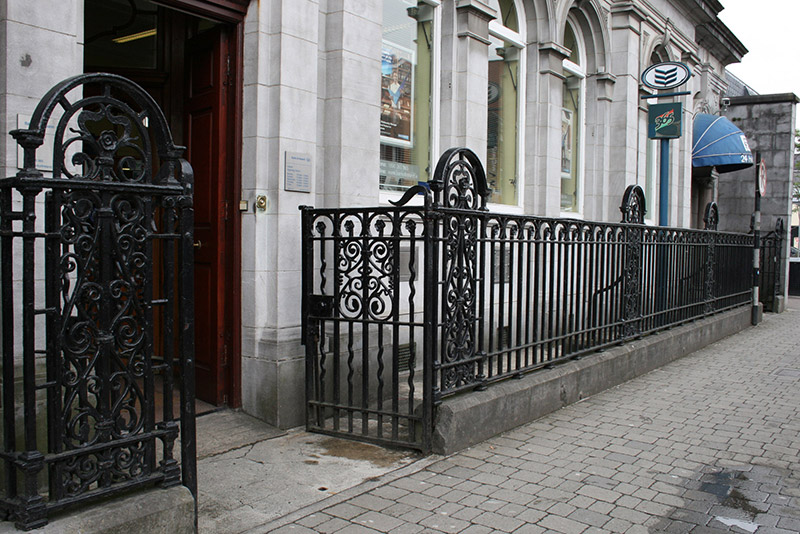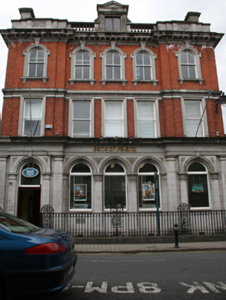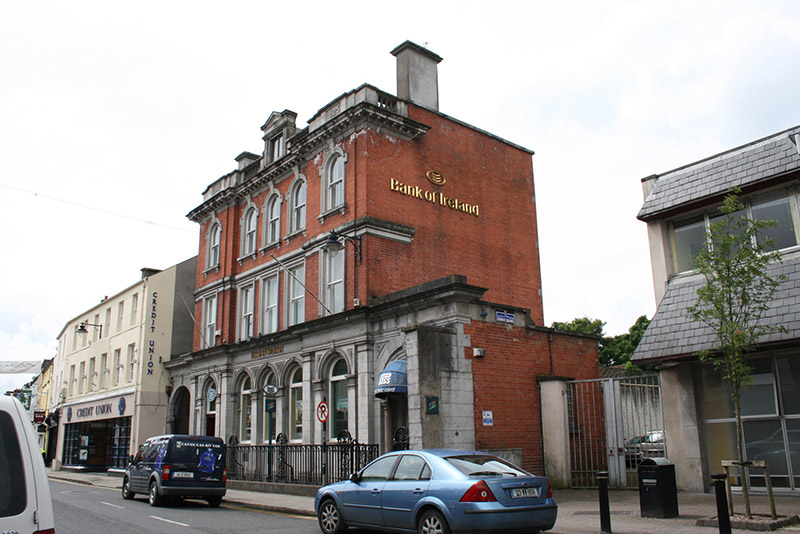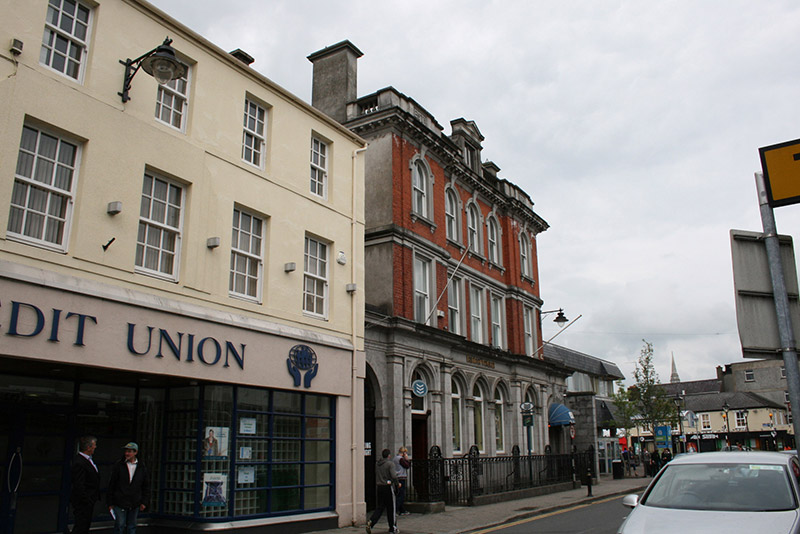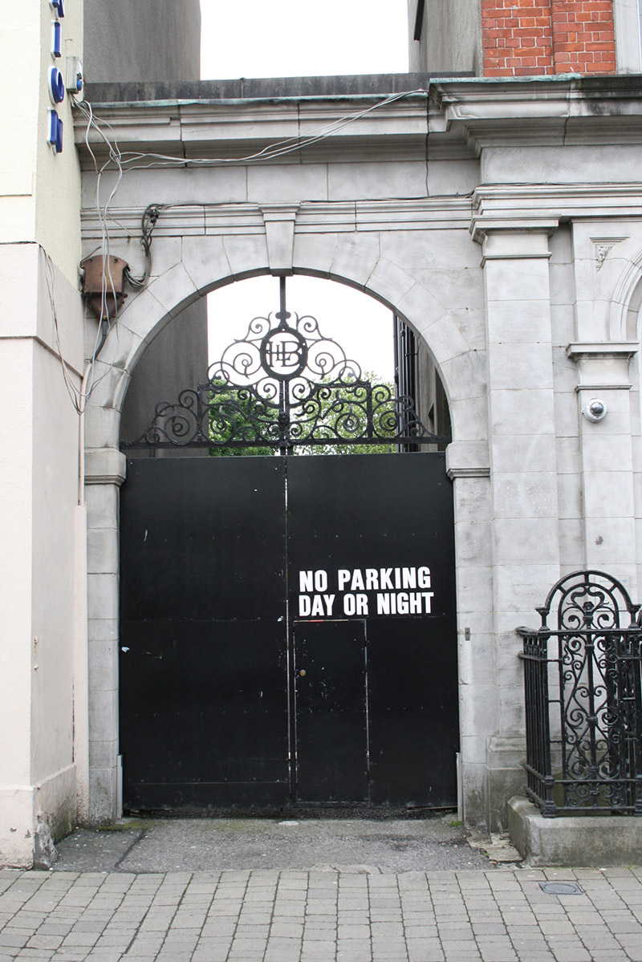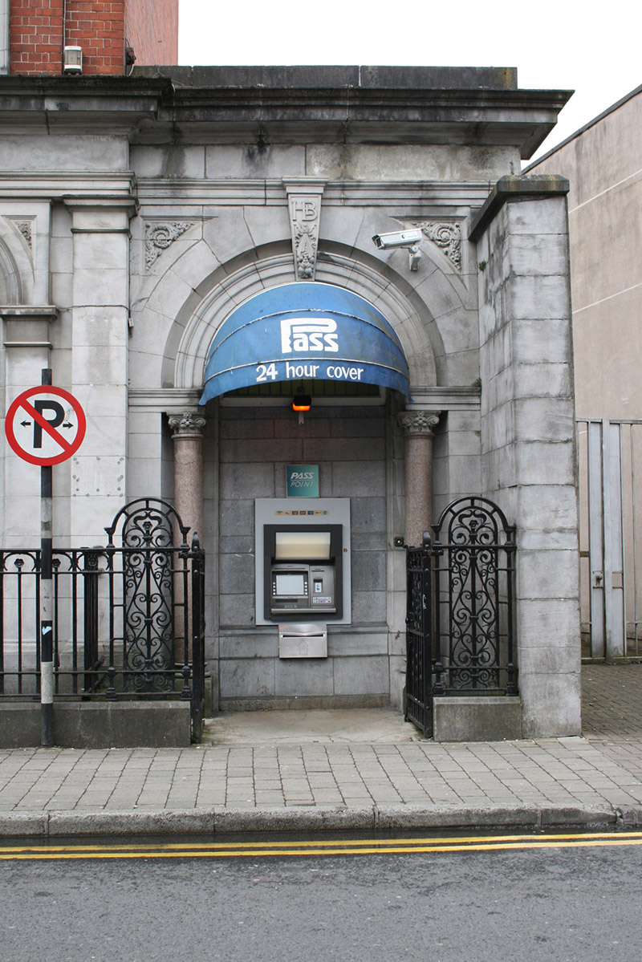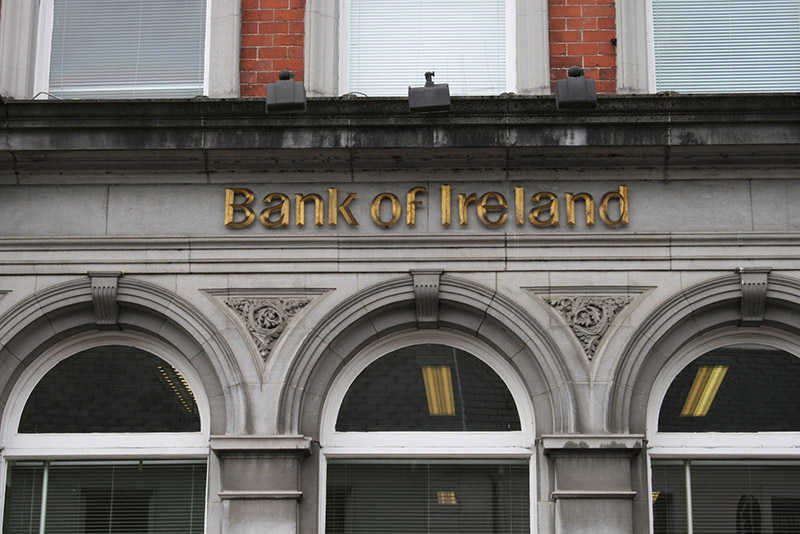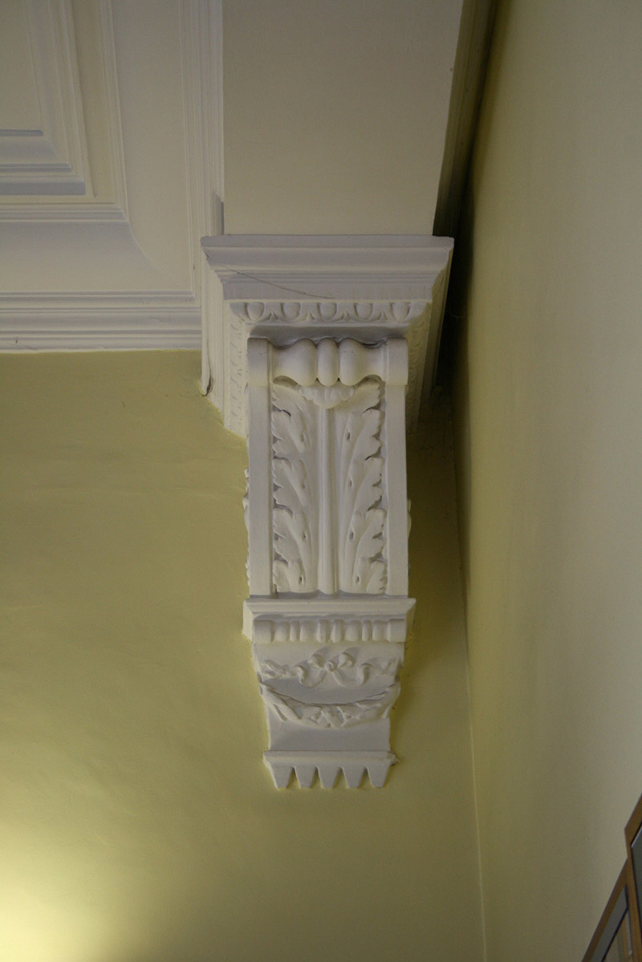Survey Data
Reg No
40000335
Rating
Regional
Categories of Special Interest
Architectural, Historical, Social
Previous Name
Hibernian Bank
Original Use
Bank/financial institution
In Use As
Bank/financial institution
Date
1905 - 1910
Coordinates
241995, 304784
Date Recorded
14/06/2012
Date Updated
--/--/--
Description
Detached five-bay three-storey Italianate style bank, built 1907, with advanced end-bays and single-storey wings, having return and recent single storey extension to rear. Hipped slate roof with rendered chimneystacks and cast-iron rainwater goods. Parapet with central pedimented attic window flanked by balustrade and panelled pedestals to end bays reading ‘Estd’ and ‘1825’ over wide modillioned cornice. Pitched slate roof to return. Flat roof to extension. Red brick walls to first and second floors. Round-headed window openings to second floor with lugged architrave surrounds, keystones and limestone sills supported by corbels, and two-over-two timber sliding sash windows. Moulded limestone string course at first-floor window head level overlapped by limestone architraves to square-headed window openings having one-over-one timber sliding sash windows. Ashlar limestone frontage to ground floor, composed of arcade on pilasters with decorated spandrels overlaid by larger order of pilasters at end bays, supporting entablature across full frontage with signage band to frieze. Fixed timber windows. Double-leaf timber panelled door to south end bay. Former entrance to northern bay altered to form window. Entablature extends to embrace side wings. Round-headed feature with marble colonettes supporting impost and archivolt, and keystone bearing carved initials ‘HB’, now incorporating ATM, to north wing. Ashlar limestone round-headed carriage arch with recent double gates and ornamental wrought-iron overthrow to south wing. Double-leaf internal doors to banking hall with fixed overlight. Compartmentalised ceiling supported by cast and foliated stucco brackets and cast-iron column. Fine wrought-iron railings to street boundary supported on a limestone plinth with stylized floral motifs.
Appraisal
Formerly the Hibernian Bank, this Bank of Ireland branch is a very fine example of provincial bank architecture with strong sculptural qualities. It was designed by Derry architect Edward Toye (1857-1932) in a well-composed Italianate style. The symmetry and scale of the design, with the combined use of brick and finely carved ashlar, make it an important landmark in the main street. The superior quality of design and execution demonstrate the desire of banking institutions of the day to express permanence and stability and this reflects the importance of the building in the social and economic history of the town.
