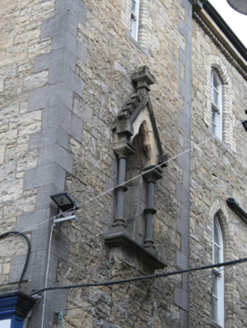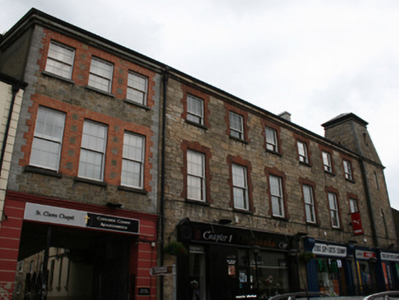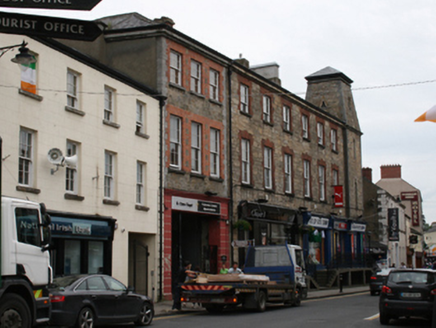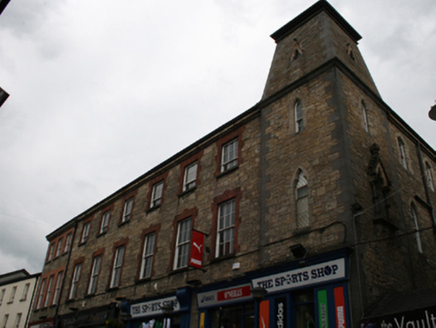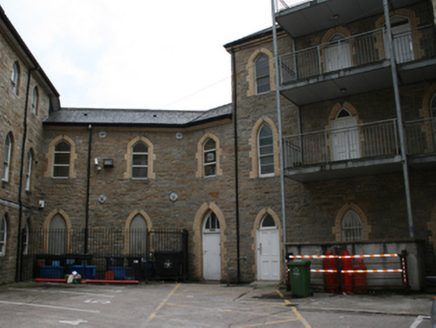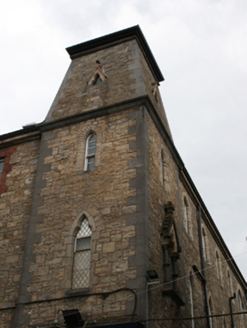Survey Data
Reg No
40000265
Rating
Regional
Categories of Special Interest
Architectural, Historical, Social
Previous Name
St Joseph's Convent of Poor Clares
Original Use
Convent/nunnery
Historical Use
School
In Use As
Shop/retail outlet
Date
1860 - 1865
Coordinates
242044, 304913
Date Recorded
14/06/2012
Date Updated
--/--/--
Description
Attached L-plan six-bay three-storey over basement former convent, school, industrial school and orphanage, built 1861-1863. Extended c.1880 with single-bay four-stage Gothic-Revival tower to south and eight-bay three-storey return block with pointed arched windows. Partly destroyed by fire in 1943, spire removed c.1940, refurbished c.2000 with addition of three-storey stairwell to courtyard side. Now in use as retail outlets and apartments. Hipped slate roof with rendered chimneystacks and cast-iron rainwater goods. Squared and snecked random coursed sandstone walls to front elevation with square-headed window openings having red-brick surrounds and six-over-six timber sash windows to first and second floor. Recent shopfronts to raised ground floor with open basement area to front site. Rendered rear elevation with six-over-six sliding sash windows at upper two levels. Squared and snecked random coursed sandstone walls to tower and return block with ashlar sandstone cornice and flush ashlar limestone block-and-start quoins to tower. Pointed arch openings to return block and third stage of tower with chamfered yellow brick surrounds and four-over-four timber sliding sash windows. Second stage of tower with pointed trefoil arched opening and leaded diamond-pane casement window to front elevation, blind niche to side elevation with gabled canopy comprising saddle stone, cross-finial and trefoil-headed arch supported on limestone colonettes and ledge. Sandstone gablets over trefoil openings to three sides of fourth stage of tower being angled based of former spire. Courtyard elevations of similar sandstone detail with pointed arched sliding sash windows with horizontal panes, some converted to doors opening onto recent steel deck-access gangways from stairwell. Three-bay two-storey accommodation wing in similar Gothic Revival style connects to adjoining chapel to east.
Appraisal
The former convent buildings built in two phases of differing style are a significant presence on the Main Street. The building was designed by Dublin architect John Ryan (d.1921), with additions of 1909 by William Scott Alphonsus (1871-1921), architect of the town hall, dormitories of 1931 and 1932 by Patrick J. Brady and W.H. Byrne & Son respectively. The size of the building is downplayed by its modest detailing, only the tower and side wing manifesting its ecclesiastical use. Despite its large institutional nature the original building blends seamlessly with the streetscape and appears to form part of the continuum of the typical commercial street. The distinctive Gothic Revival corner tower with truncated spire forms a striking landmark. The large return block of similarly distinctive Gothic Revival style further contributes to the architectural quality of the town, though largely hidden from view on Main Street. The use of local sandstone contributes to the aesthetic value of the bulildings and enriches the urban setting. The former convent, orphanage and industrial school are of social importance, and record the role of religious teaching orders in education and child care in the nineteenth and twentieth centuries.
