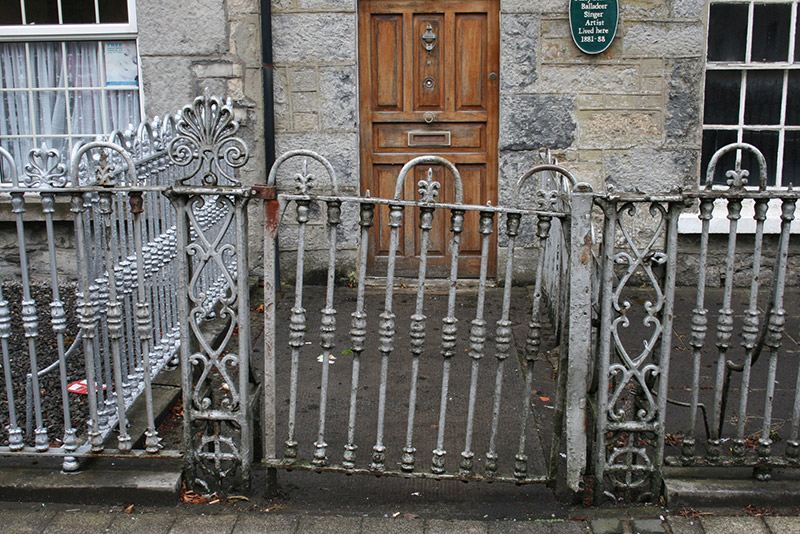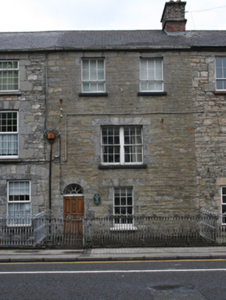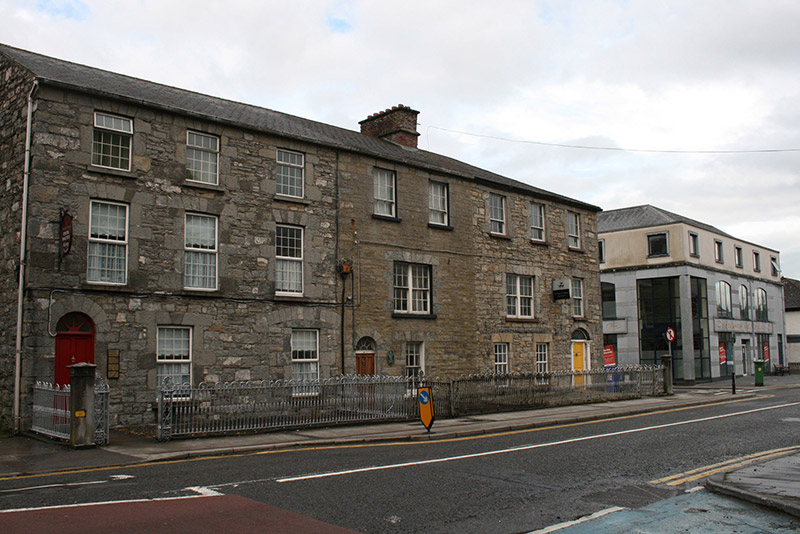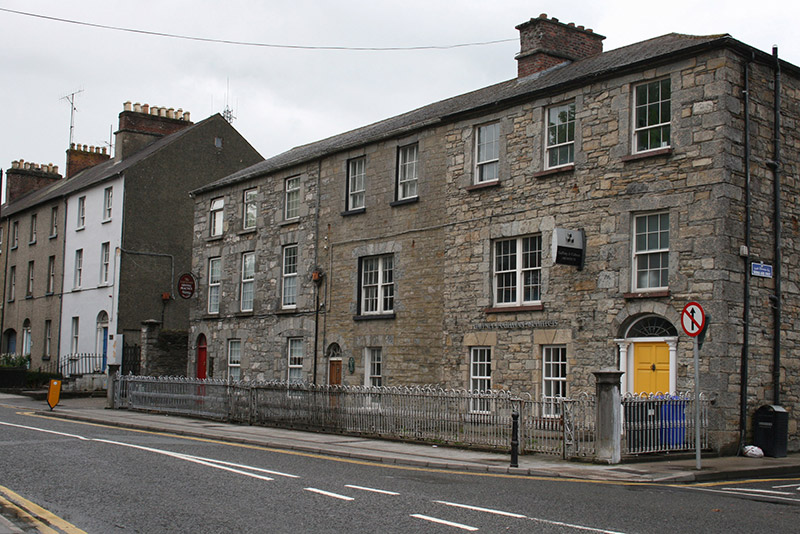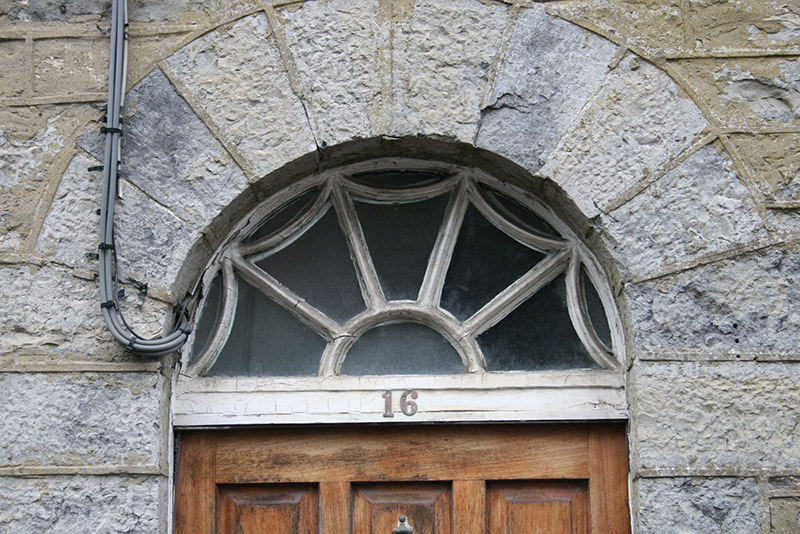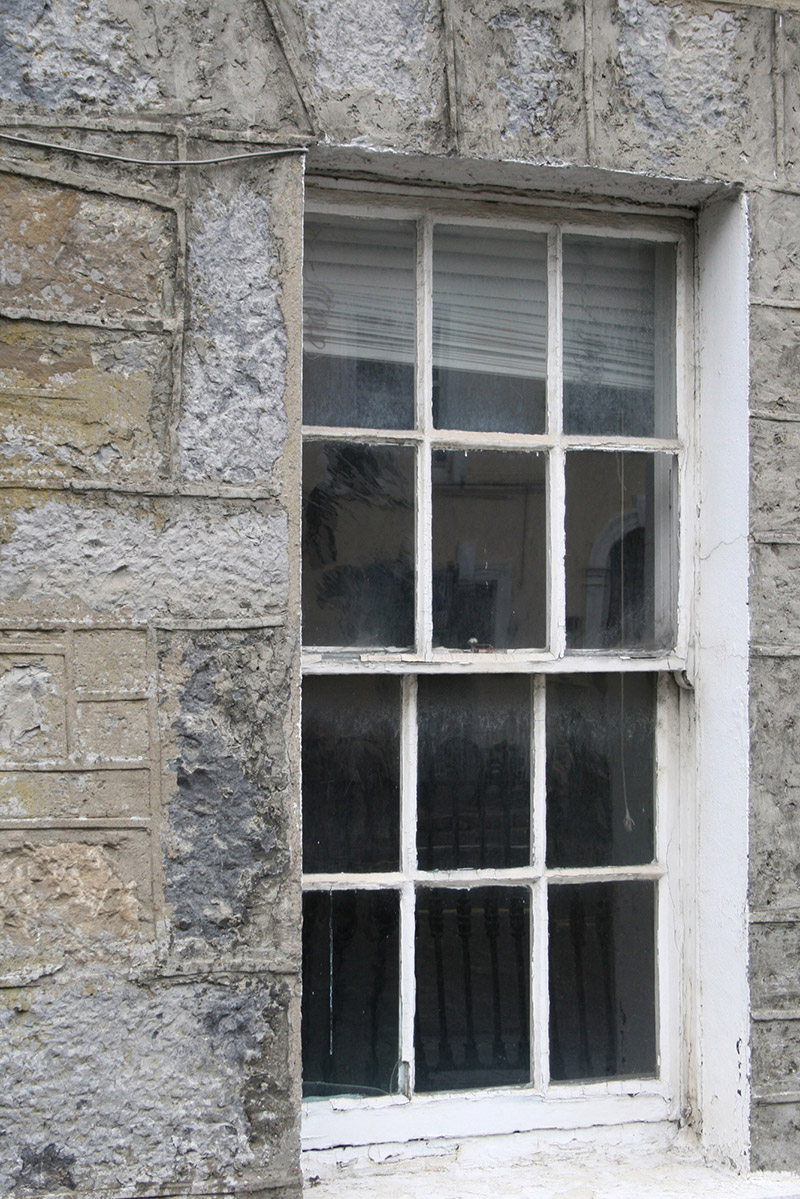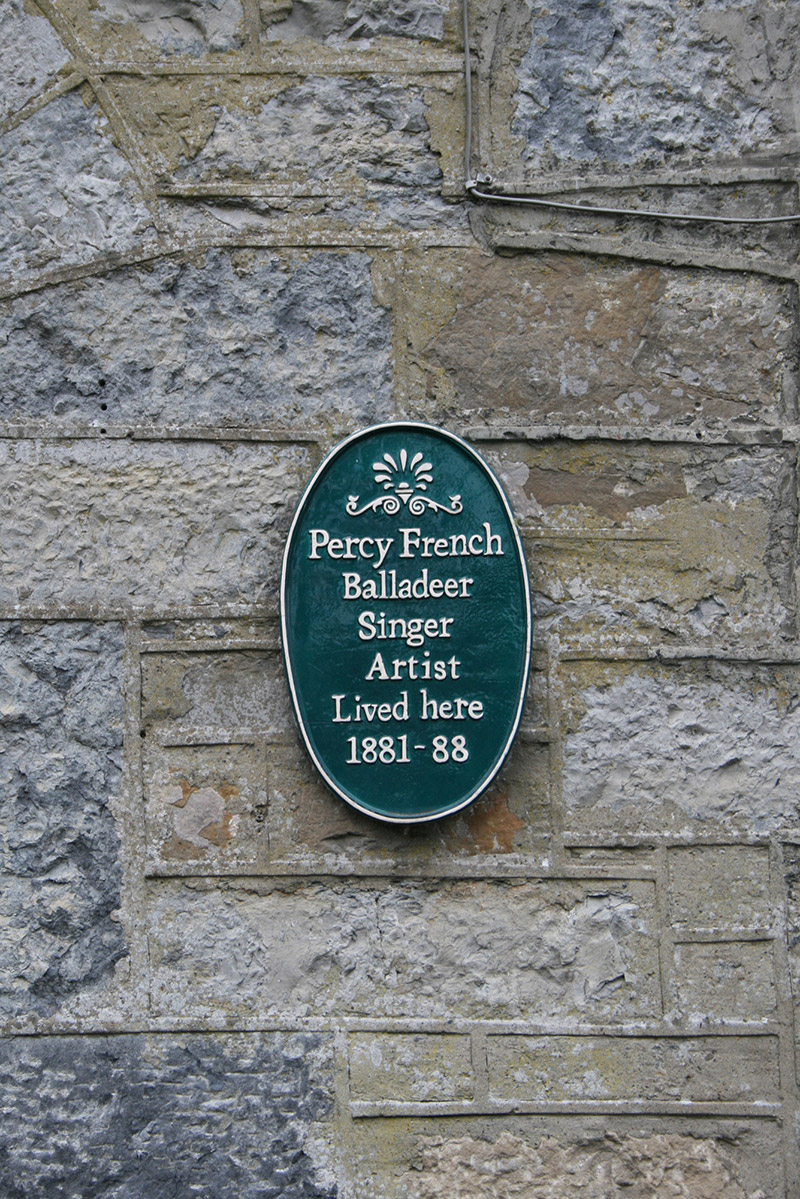Survey Data
Reg No
40000121
Rating
Regional
Categories of Special Interest
Architectural, Historical
Original Use
House
Date
1800 - 1840
Coordinates
241922, 304998
Date Recorded
15/06/2012
Date Updated
--/--/--
Description
Terraced two-bay three-storey house, built c.1820, with recent extensions and small yard to rear. Now vacant. Pitched slate roof with red brick chimneystack on party wall to south and uPVC and cast-iron rainwater goods. Random coursed sandstone and limestone walls with recent strap-pointing and plaque. Quarry-faced block-and-start limestone surrounds to window and door openings. Bipartite six-over-six timber sliding sash window to first floor. Six-over-three timber sliding sash windows to ground and second floor. Limestone sills to openings. Round-headed door opening with cut-stone voussoirs, spoked timber fanlight and replacement timber panelled door. Front site enclosed by decorative cast-iron railings with anthemion and palmette finials on limestone plinth.
Appraisal
Retaining much of its original detailing, this house contributes greatly to our understanding of the terrace and to the character of Farnham Street. The variety afforded by the differing proportions and design within the terrace add to the architectural interest of the street. The window arrangement with striking bipartite window at first floor is a distinguishing feature and varies from the regularity of openings seen in other neighbouring terraces. The decorative railings extending along the terrace of three houses are amongst the most ornate in the town and are characteristic Regency features. The house is of historical and cultural significance, commemorated by the plaque that reads ‘Percy French, Balladeer, Singer, Artist, Lived Here 1881-1888’, during his time as a Board of Works engineer in Cavan.
