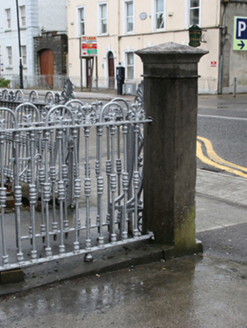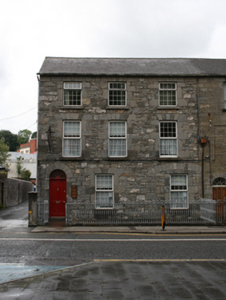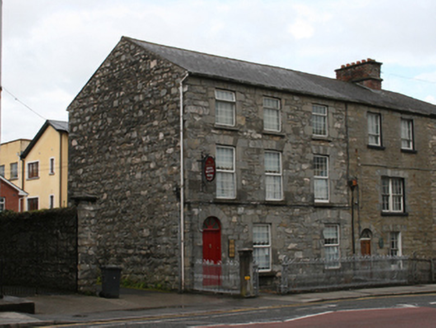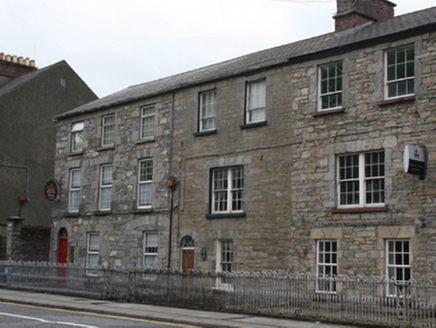Survey Data
Reg No
40000120
Rating
Regional
Categories of Special Interest
Architectural
Original Use
House
In Use As
Surgery/clinic
Date
1800 - 1840
Coordinates
241924, 305005
Date Recorded
15/06/2012
Date Updated
--/--/--
Description
End-of-terrace three-bay three-storey former house, built c.1820, formerly with integral carriageway to south, now blocked. Recent flat-roofed single-storey extension to rear. Now in use as dental surgery. Pitched slate roof with uPVC rainwater goods. Random coursed limestone walls. Rendered walls to rear elevation. Cut-limestone block-and-start surrounds and sandstone sills to uPVC windows. Round-headed door opening with cut-limestone voussoirs, replacement timber panelled door and replacement fanlight. Boundary to street enclosed by decorative cast-iron railings with anthemion and palmette finials, terminating to north in hexagonal-profile tooled limestone pier.
Appraisal
A fine end of terrace house of strong aesthetic quality with neo-classical elements that characterise the northern section of Farnham Street. It adds historic form and texture to the street, despite the loss of its historic windows and chimney stack. The stonework is distinguished for its use of limestone and adds variety to the palette of the area. The decorative cast-iron railings are amongst the most ornate in the town and are characteristic of the Regency style. The house contributes to the group value of the terrace which is one of a number of elegant terraces on the street.







