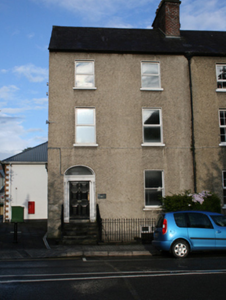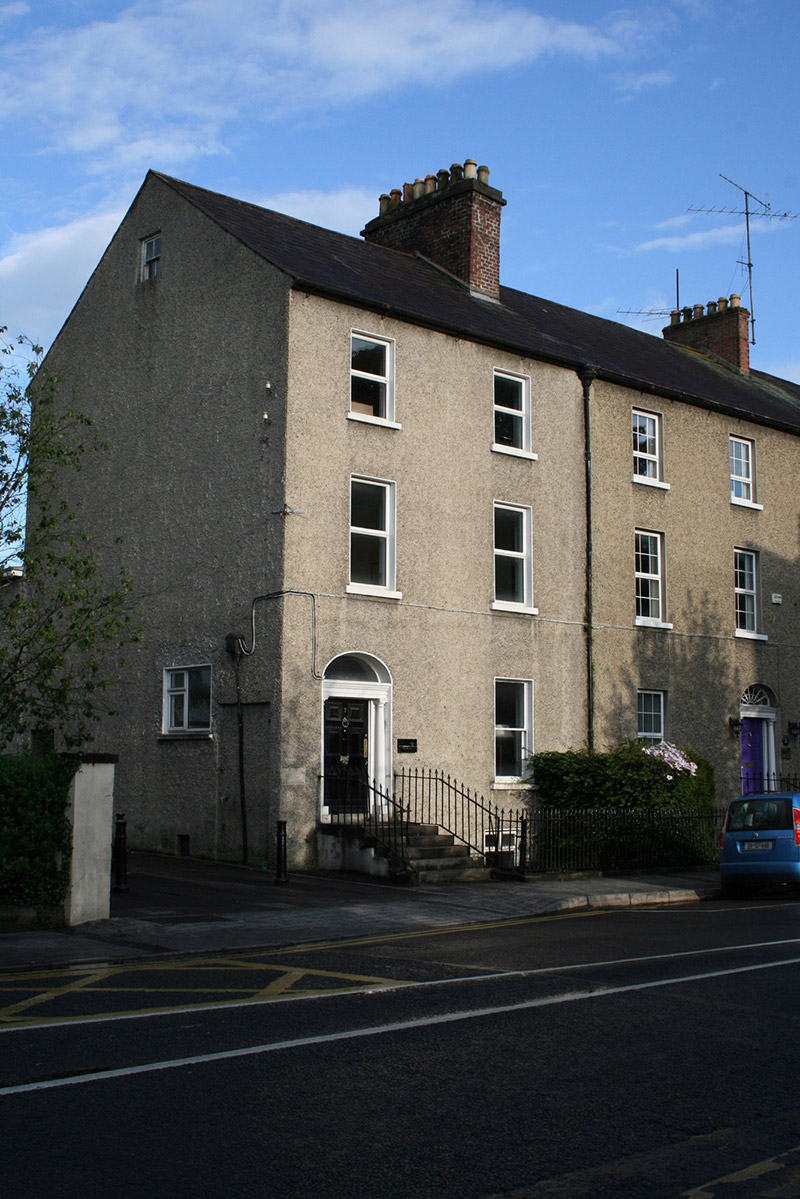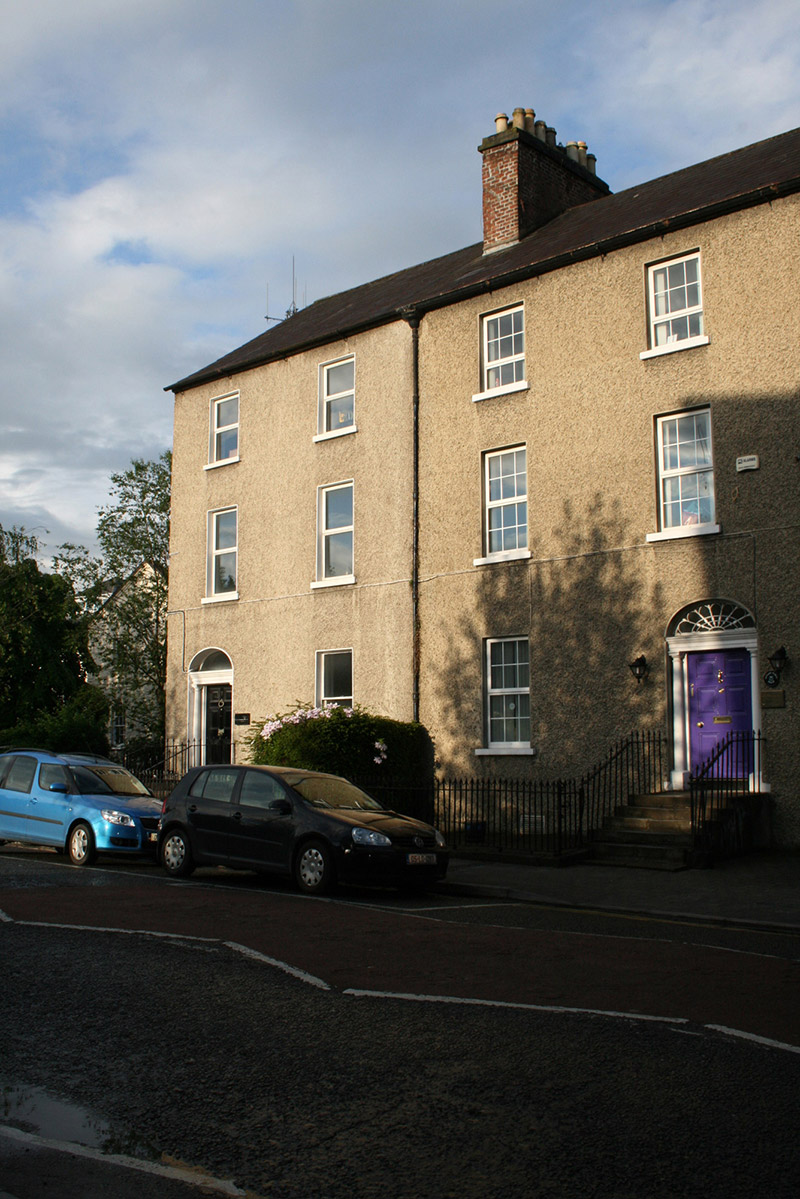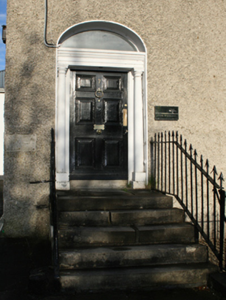Survey Data
Reg No
40000116
Rating
Regional
Categories of Special Interest
Architectural
Original Use
House
In Use As
Office
Date
1810 - 1830
Coordinates
241939, 305046
Date Recorded
06/06/2012
Date Updated
--/--/--
Description
End-of-terrace two-bay three-storey over basement former house, built c.1820, with two-storey return to rear. Now in office use. Pitched slate roof with red-brick chimneystack and cast-iron rainwater goods. Roughcast rendered walls. One-over-one pane timber sliding-sash window to ground floor and uPVC windows to upper floors. Elliptical-headed door opening with plain fanlight, Tuscan columns and six-panelled historic timber door. Sandstone steps to entrance and cast-iron railings.
Appraisal
Part of formal classically-inspired terrace, this house is one of a number of such groups which complement the civic and institutional character of Farnham Street, which was laid out by Lord Farnham in the eighteenth century. The house retains its historic form and much of its original detailing, including the attractive entrance arrangement.







