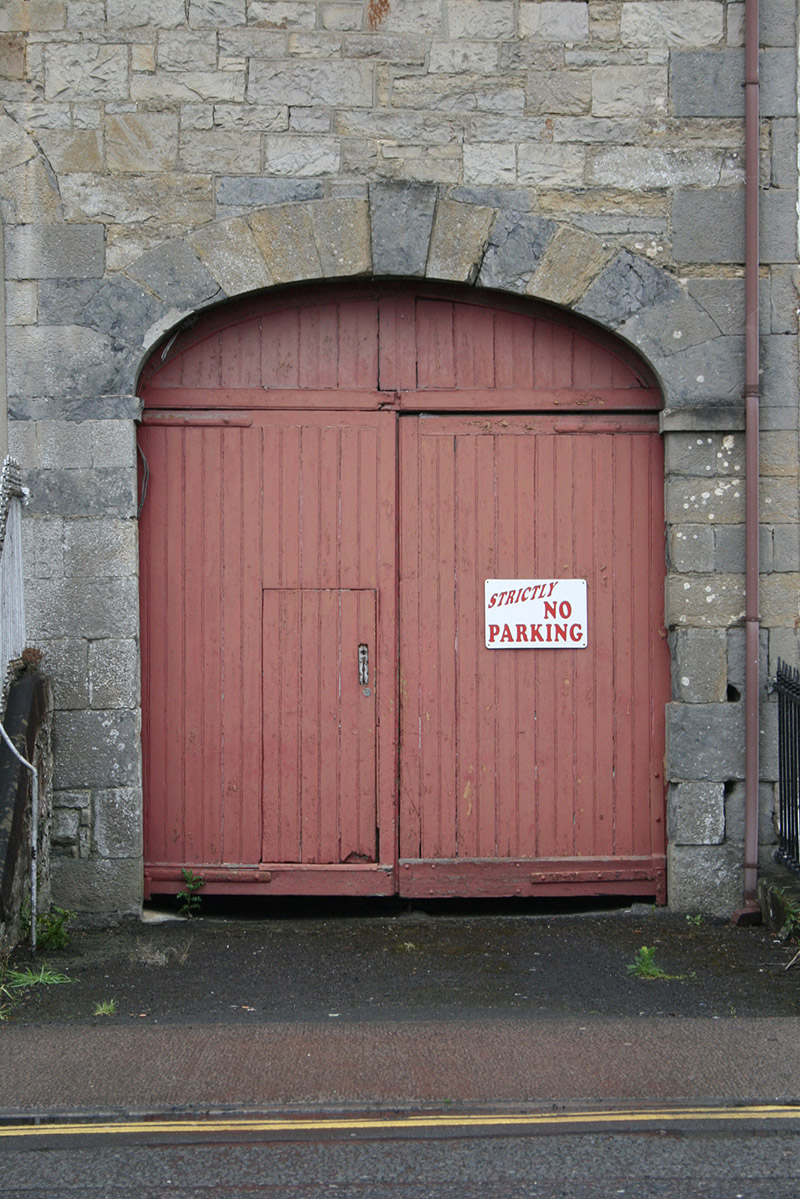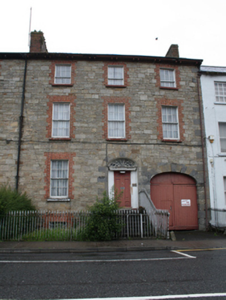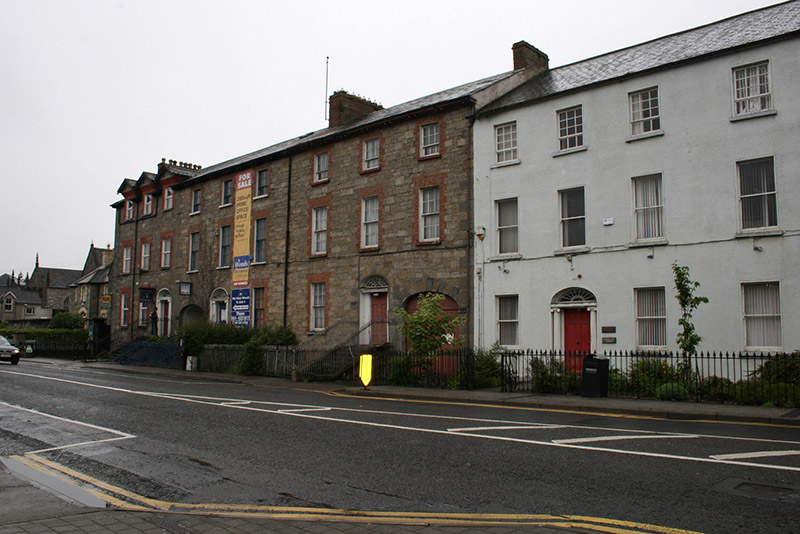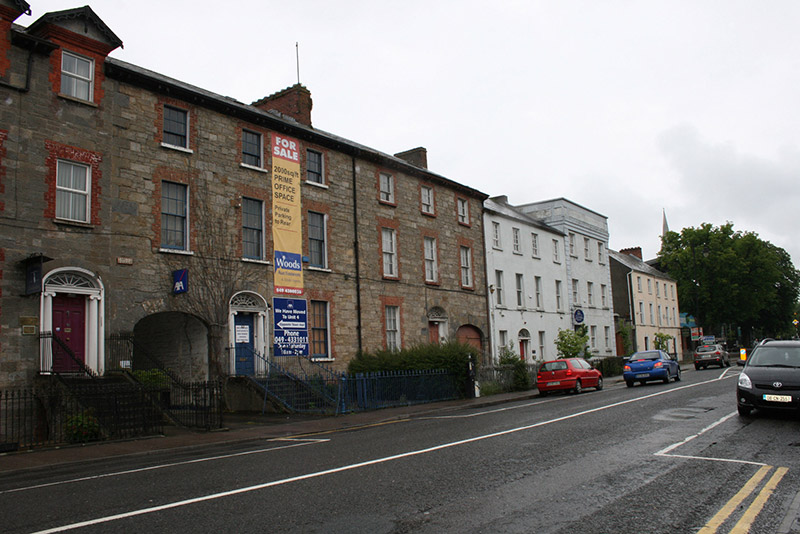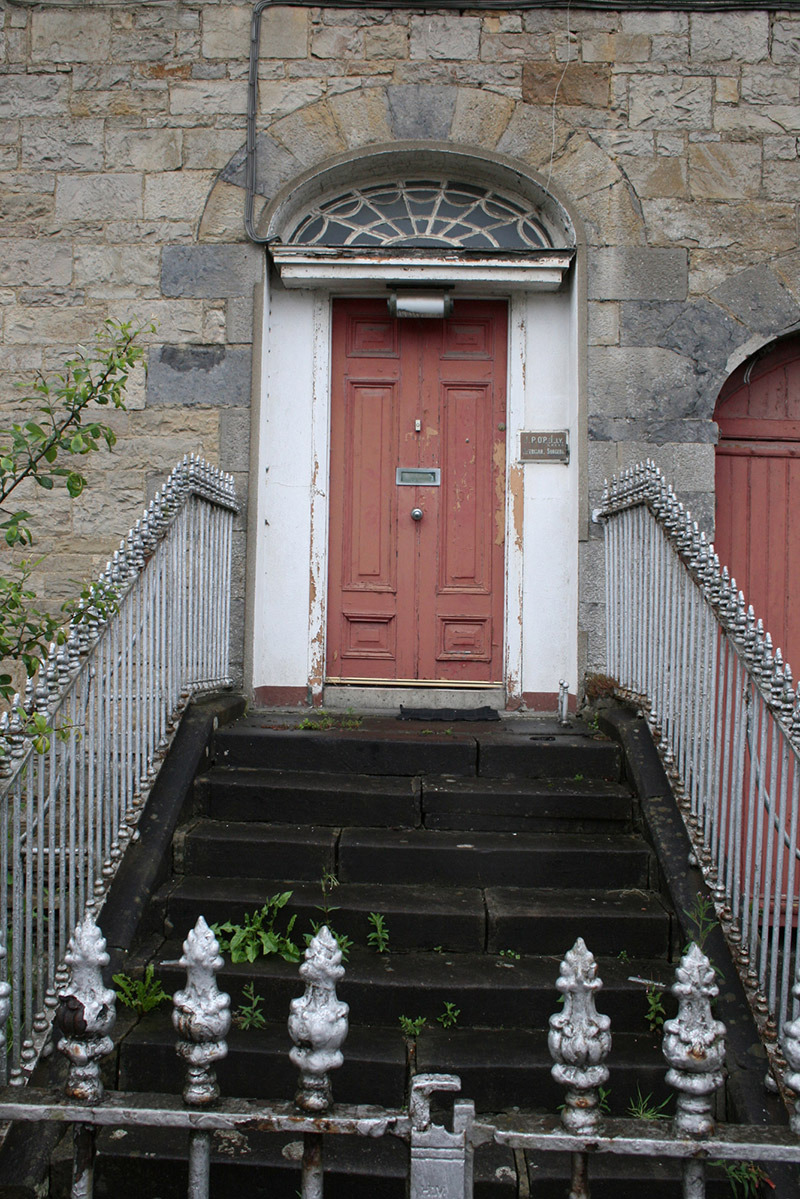Survey Data
Reg No
40000092
Rating
Regional
Categories of Special Interest
Architectural
Original Use
House
In Use As
House
Date
1850 - 1870
Coordinates
241874, 304952
Date Recorded
13/06/2012
Date Updated
--/--/--
Description
Terraced three-bay three-storey over basement house, built c.1860, with integral carriage arch and return to rear. Pitched slate roof with red brick chimneystacks over party walls and bracketed eaves with aluminium rainwater goods. Snecked sandstone walls with tooled quoins. Keystone and imposts to carriage arch. Red brick surrounds and stone sills to six-over-six and three-over-three pane timber sliding sash windows. Segmental-headed door opening with leaded spider's web fanlight, smooth rendered door surround and plain cornice, six-panelled timber door with tall centre panels. Carriageway retaining original tongue-and-grooved timber gates with pedestrian wicket door. Cast-iron railing with sandstone steps to entrance supported on a brick vault, railings and gate to street.
Appraisal
This fine terraced house contributes much to the character of Farnham Street through the fine sandstone finish and the retention of most of its original joinery and other detailing. It demonstrates a high standard of craftsmanship characteristic of the period. The carriageway retains its historic door, an increasingly rare feature in traditional towns, which adds to the importance to the building. The formality of the facade contributes to the formation of the planned street as conceived by Lord Farnham in the early nineteenth century when the street was initially laid out.
