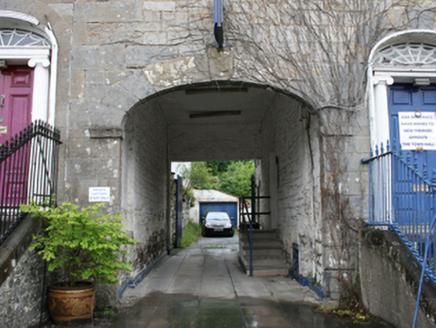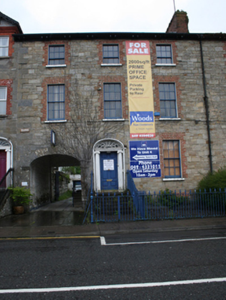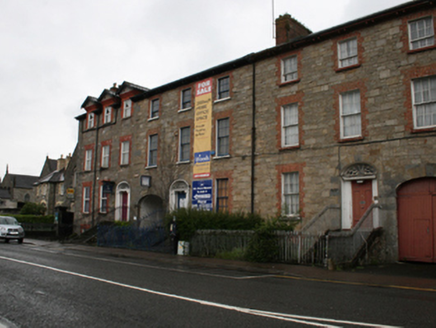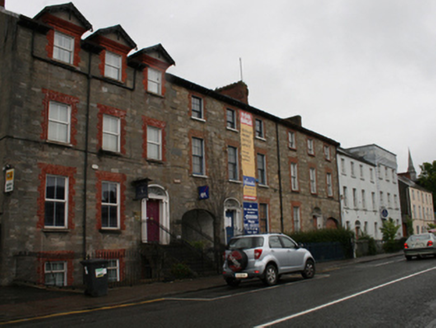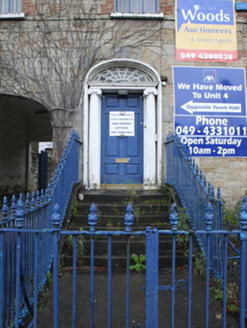Survey Data
Reg No
40000091
Rating
Regional
Categories of Special Interest
Architectural
Previous Name
AXA Insurance
Original Use
House
Historical Use
Office
Date
1850 - 1870
Coordinates
241871, 304945
Date Recorded
13/06/2012
Date Updated
--/--/--
Description
Terraced three-bay three-storey over raised basement house, built c.1860, with integral carriage arch and return to rear. Recently used as offices, now vacant. Pitched slate roof with red brick chimneystack on party wall to north, bracketed eaves and cast-iron rainwater goods. Random coursed squared sandstone walls. Tooled quoins and surround to carriageway with keystone and imposts. Red brick surrounds and stone sills to six-over-six timber sliding-sash windows. Segmental-arched door opening with timber fluted Ionic columns supporting cornice and surmounted by neo-classical-style fanlight, having replacement timber panelled door, accessed up seven limestone steps. Cast-iron railings and gates to boundary with bootscraper at door. Enclosed yard to rear with disused outbuildings and bounded by coursed rubble walls.
Appraisal
A fine terraced townhouse retaining most of its original detailing, arched carriageway and rear yard. The retention of a delicate fanlight belies the relatively late nineteenth-century date of this house, indicative of the endurance of certain joinery trends and the association of such elements with grandeur and fine urban design. The house, along with the terrace and much of the street displays the attractive use of local sandstone. The formality of the facade contributes to the formation of the planned street as conceived by Lord Farnham in the early nineteenth century when the street was initially laid out.
