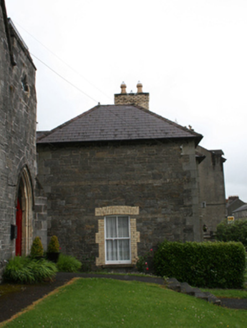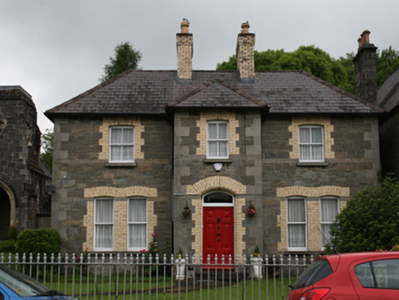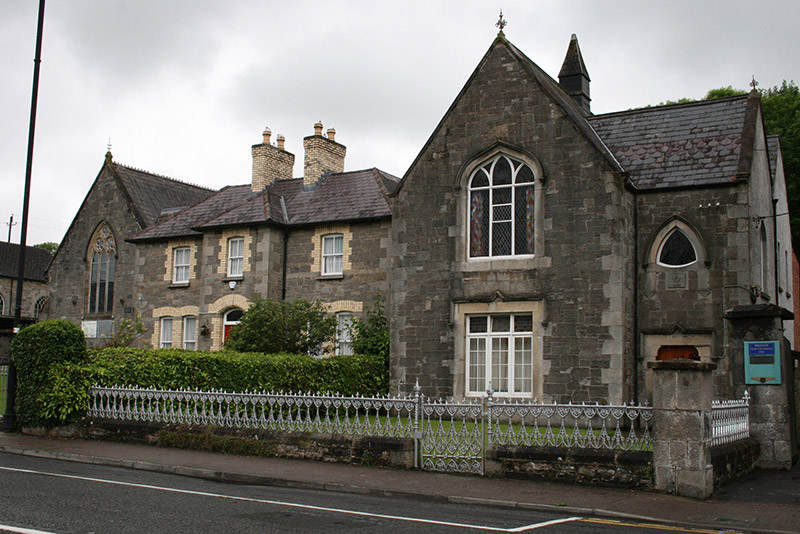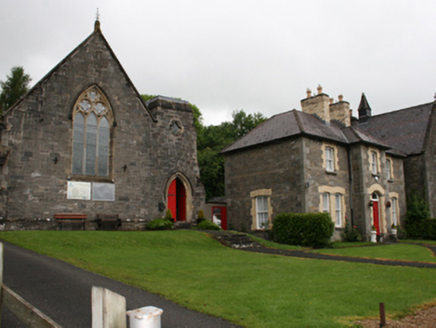Survey Data
Reg No
40000087
Rating
Regional
Categories of Special Interest
Architectural, Historical, Social
Previous Name
Methodist Manse
Original Use
Manse
In Use As
House
Date
1870 - 1880
Coordinates
241852, 304911
Date Recorded
13/06/2012
Date Updated
--/--/--
Description
Detached three-bay two-storey former Methodist manse, built c.1875, with projecting central entrance bay and two-storey return to rear. Now in use as private residence. Hipped slate roofs with bracketed eaves, clay ridge tiles, stepped yellow brick chimneystacks and some cast-iron rainwater goods. Squared limestone walls with tooled limestone quoins and having limestone platbands to ground floor window head level and first floor sill level. Camber-arched window openings with limestone sills, yellow brick surrounds and one-over-one timber sliding sash windows to ground floor and two-over-two timber sliding sash windows to first floor, rear and side elevations. Segmental-headed door opening with moulded yellow brick reveals, glazed overlight and timber panelled door. Cast-iron railings on a limestone plinth to boundary with street. Single-storey outbuilding to rear yard.
Appraisal
Retaining its original detailing, this former manse, possibly designed by William Hague who designed the related church, is a substantial presence in the streetscape. The brick and stone finishes are important, giving a level of quality to the building. The group value of the former Methodist church, the manse, along with the Presbyterian church and manse, and the adjacent Masonic hall is important, being a rare combination and sited one of the finest streets of a county town.







