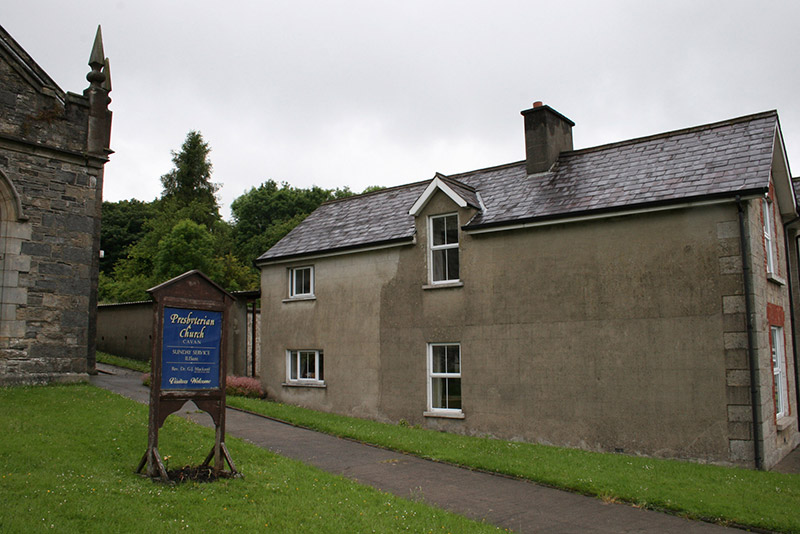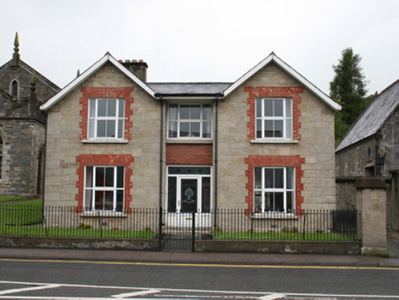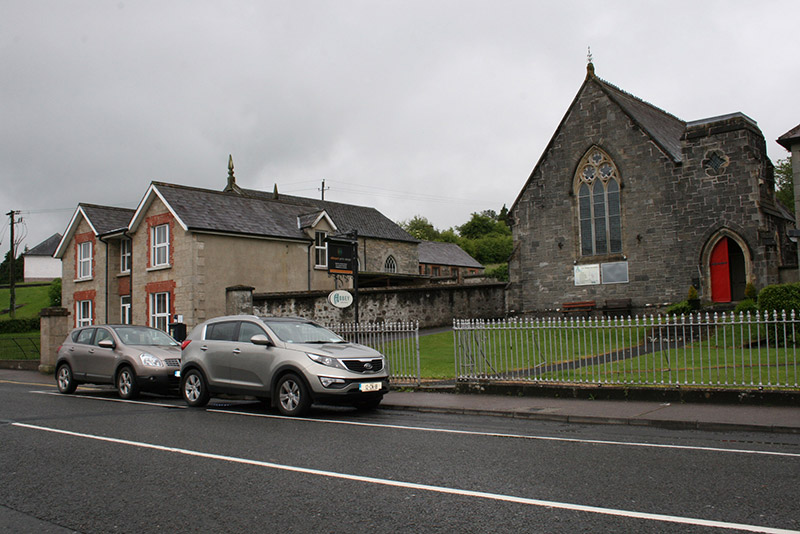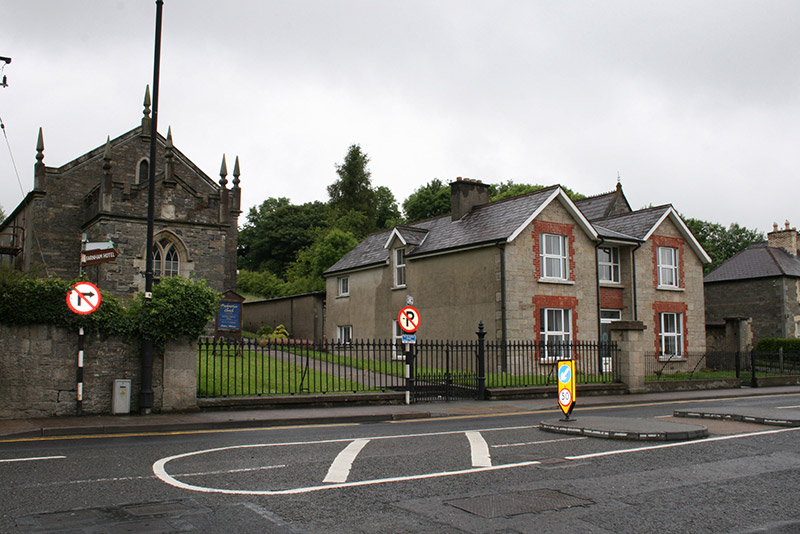Survey Data
Reg No
40000085
Rating
Regional
Categories of Special Interest
Architectural, Social
Original Use
Manse
In Use As
House
Date
1860 - 1880
Coordinates
241848, 304878
Date Recorded
13/06/2012
Date Updated
--/--/--
Description
Detached U-plan three-bay two-storey Presbyterian manse, built c.1870, with advanced gabled end bays and single recessed bay to centre. Extended to rear and refurbished c.1990. Pitched slate roof with terracotta ridge tiles, rendered chimneystacks, uPVC rainwater goods and recent bargeboards. Squared snecked sandstone wall to front elevation with recent red brick band between floors of central bay. Rendered lined-and-ruled walls to side and rear elevations. Block-and-start red brick surrounds to tripartite windows with stone sills to front elevation. Half-dormer and plain square-headed openings to side elevations. uPVC casement windows. Square-headed door opening to entrance with overlight and fixed side lights, all with replacement uPVC. Site bounded by wrought-iron railings and sandstone piers, and rendered rubble wall to rear forming yard.
Appraisal
The mixed colours and gable-ends of this house form a striking juxtaposition to the neo-Classical terraced housing further along Farnham Street. The manse, along with the Presbyterian church have an important group value in the town, representing part of the diverse traditions of the community and complementing the character of its most impressive street. The fine handling of the sandstone is a good example of the use of local sandstone and the railings form an attractive boundary to the street.







