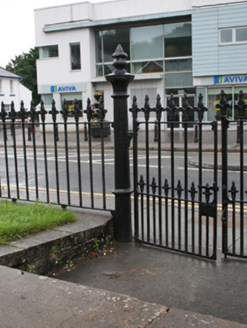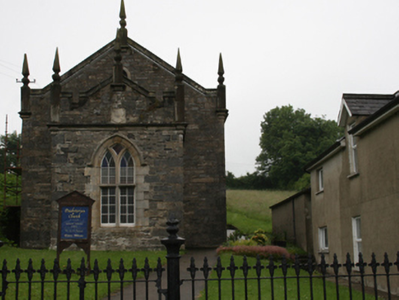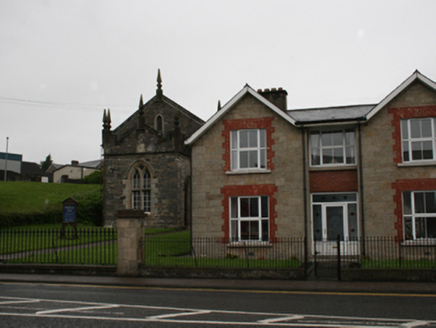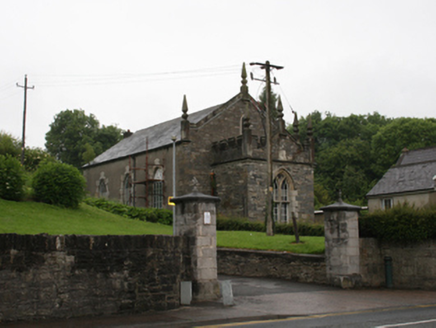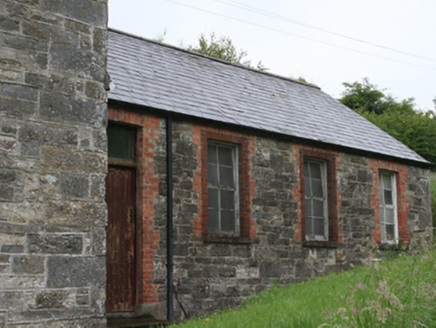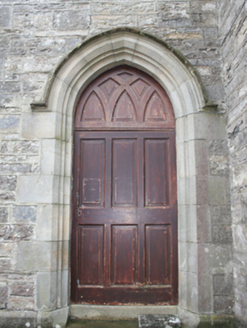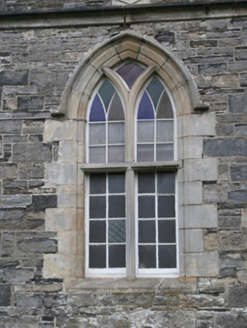Survey Data
Reg No
40000084
Rating
Regional
Categories of Special Interest
Architectural, Social
Previous Name
Cavan Presbyterian Meeting House
Original Use
Church/chapel
In Use As
Church/chapel
Date
1835 - 1840
Coordinates
241825, 304871
Date Recorded
13/06/2012
Date Updated
--/--/--
Description
Freestanding gable-fronted single-cell Gothic Revival Presbyterian church, built 1836, with single-storey entrance porch. Four-bay single-storey extension to rear, built c.1890. Pitched slate roof with pinnacles and castellated parapet to gable-front and porch, sandstone eaves course and aluminium rainwater goods. Pitched slate roof to extension with terracotta ridge tiles and smooth rendered chimneystack. Snecked sandstone wall to front elevation, coursed limestone and sandstone walls to the sides, with sandstone plinth course and concave string course to porch. Stone plaque to apex of gable front reads ‘Scots Church, AD 1856’. Smooth rendered walls to rear gable above extension roof, to southern elevation and northern elevation to rear. Pointed arch window openings with block-and-start sandstone surrounds to porch and nave, Y-tracery and stained glass sashes to porch window, switch-line timber sash windows with stained glass to nave, and pointed arch opening to front gable with timber louvres. Square-headed windows to extension with red brick surrounds to openings, timber casement windows and stone sills. Pointed arch door opening to north elevation of porch with moulded sandstone surround, hood moulding and timber panelled door, accessed by sandstone steps. Square-headed door opening to extension with brick surround, overlight and timber tongue-and-groove door. Sandstone flags surrounding church. Cast-iron railings, piers and gates to boundary walls.
Appraisal
Lord Farnham provided the site for the church and it is one of a number of civic and religious buildings that characterise the street. Forming part of the rich composition of Farnham Street, it is a good example of the Gothic Revival style in a relatively simple plan form and finish. The Gothic Revival elements are reserved for the decoration of the parapets and wall openings rather than the form of construction. The use of local sandstone and limestone provides colour and textural interest. The church is also important as a testament to the presence of the Presbyterian community in the history of the town.
