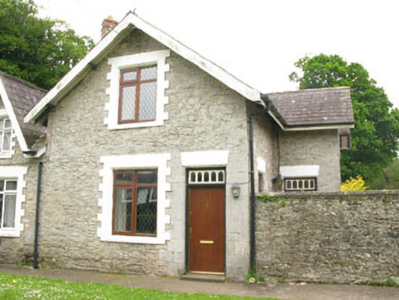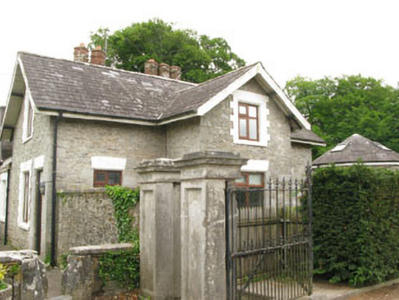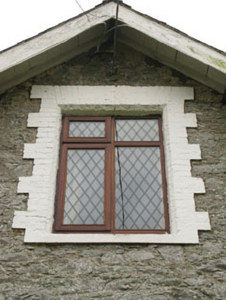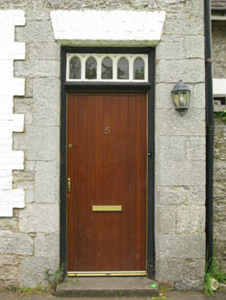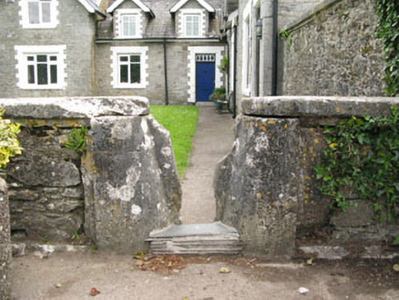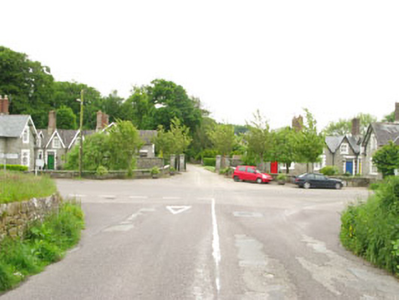Survey Data
Reg No
20987037
Rating
Regional
Categories of Special Interest
Architectural, Artistic, Historical, Social
Original Use
Worker's house
In Use As
House
Date
1810 - 1820
Coordinates
182227, 67285
Date Recorded
28/05/2009
Date Updated
--/--/--
Description
End-of-terrace two-bay single-storey gable-fronted with dormer attic former worker's house, built 1815, having gable-fronted breakfront to side (west). Pitched slate roof having timber eave brackets, circular-profile and diagonally set square-profile red brick chimneystacks and cast-iron rainwater goods. Dressed rubble limestone walls with tooled limestone quoins. Square-headed window openings with stone sills, brick block-and-start surrounds and replacement timber casement windows. Square-headed door opening to front elevation, with tooled limestone surround, brick voussoirs and replacement timber battened door with overlight. Shared rubble limestone enclosing wall to front having limestone coping, stile and wrought-iron pedestrian gate.
Appraisal
Designed by Thomas Cundy, this former estate worker's house is one of eight built in a picturesque group at the main entrance to Coolmore House. This group, along with other demesne buildings, is a reminder of the scale and wealth of the demesne in the past. This house was occupied by Timothy Byrne in 1850. The slate roofs, delightful chimneystacks, quarry glazed windows and timber battened doors are among the many original features which add to the group's character.

