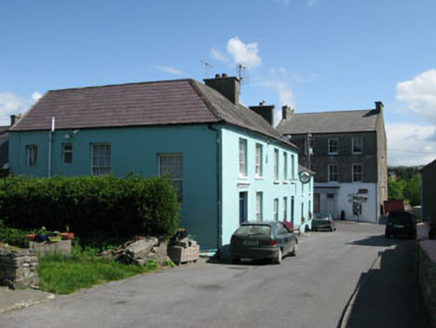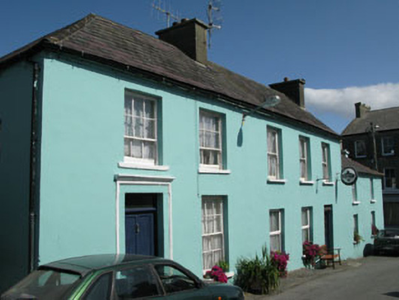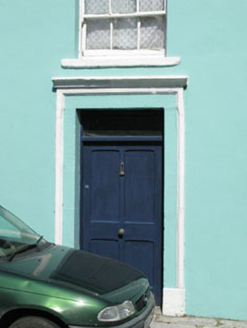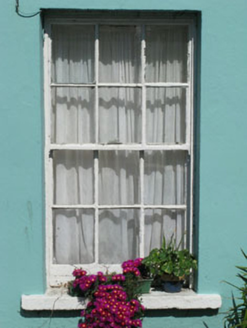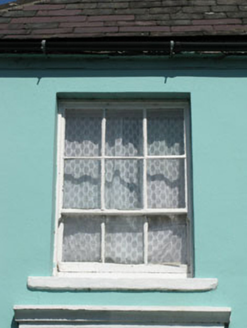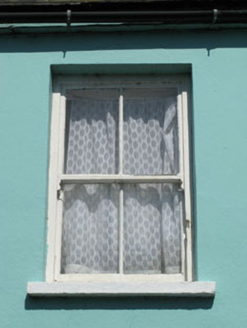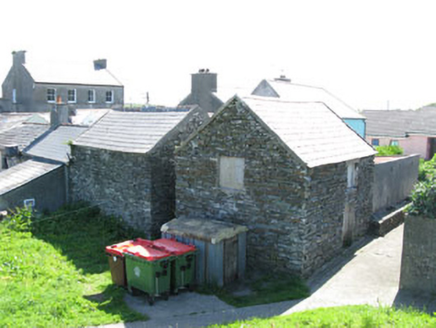Survey Data
Reg No
20914710
Rating
Regional
Categories of Special Interest
Architectural, Social
Original Use
House
In Use As
Public house
Date
1840 - 1880
Coordinates
81176, 28222
Date Recorded
05/06/2008
Date Updated
--/--/--
Description
Detached five-bay two-storey house, built c.1860, with lower two-bay two-storey block to north-east. Now also in use as public house. Recent extension to rear (north-west). Hipped slate roof with rendered chimneystacks and uPVC rainwater goods. Painted rendered walls. Square-headed openings with six-over-six, six-over-three and two-over-two timber sliding sash windows and replacement uPVC windows, all with concrete sills. Square-headed door opening with timber panelled door, overlight, rendered surround and cornice. Square-headed door opening with timber glazed door and overlight. Rubble stone outbuildings to rear.
Appraisal
This building, currently also in use as a public house, is in a central location in Goleen village. It is likely to have been a phased construction, as indicated by the irregular fenestration on the south-east and south-west elevations. It is distinctive within the village due to its size and hipped roof. Despite alterations, it still maintains many original features, while the complex of outbuildings to the rear add to its context and setting.
