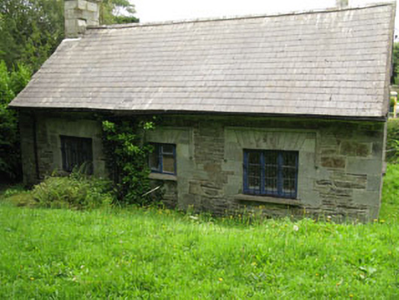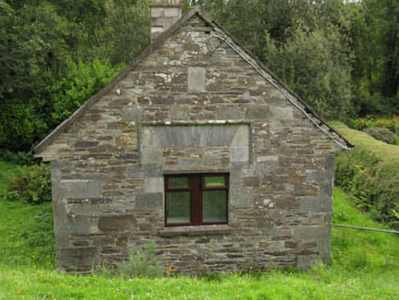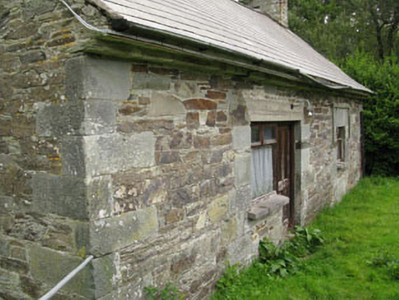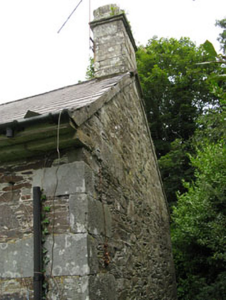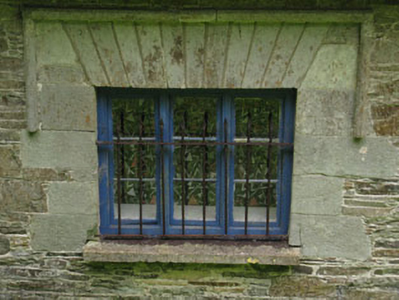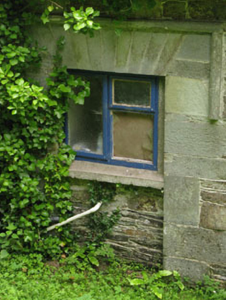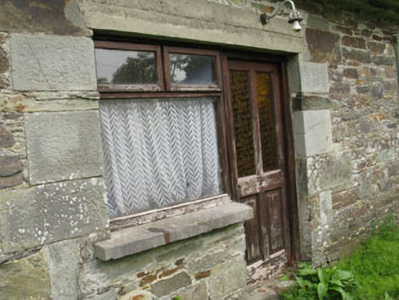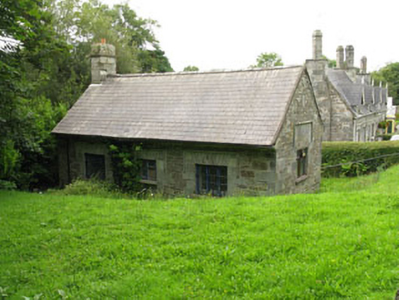Survey Data
Reg No
20914403
Rating
Regional
Categories of Special Interest
Architectural, Historical, Social
Historical Use
House
Date
1820 - 1830
Coordinates
133343, 35998
Date Recorded
26/08/2009
Date Updated
--/--/--
Description
Detached three-bay single-storey former parish hall, built c.1825, later in use as house, now vacant. Pitched artificial slate roof with tooled limestone eaves course, tooled limestone chimneystack and uPVC rainwater goods. Dressed rubble stone walls having tooled limestone quoins. Square-headed window openings with tooled limestone sills throughout, having tooled limestone voussoirs, block-and-start surrounds and label mouldings. Replacement timber and uPVC casement windows throughout. Square-headed door opening to rear (south) elevation, having tooled limestone block-and-start surround and later concrete lintel to timber-panelled door with timber-framed side light. Former door opening to central bay of front elevation, now partially blocked and in use as window.
Appraisal
This small scale building forms part of a significant group of related structures with the demesne buildings found in the village and elsewhere on the former Castlefreke estate. Built by the Carbery family to serve the local community, it is one of a number of buildings on the estate which played an important role in the local community. Following the renovations and extension of the main house in the Gothic Revival style, this style was chosen for subsequent estate building, creating a sense of continuity throughout the demesne.

