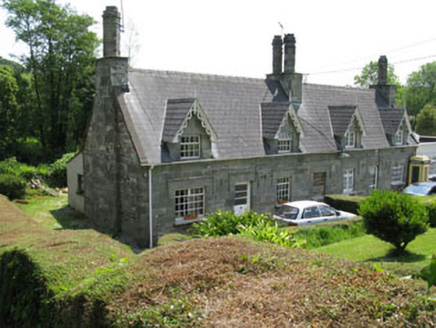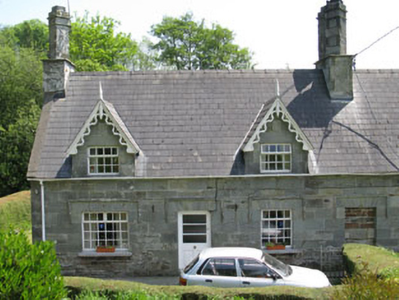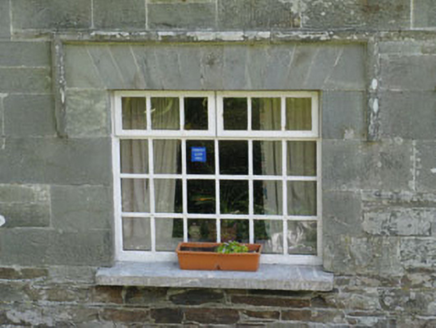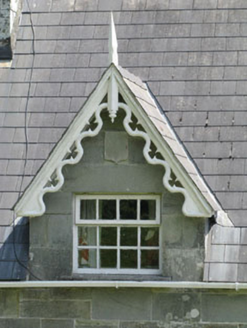Survey Data
Reg No
20914323
Rating
Regional
Categories of Special Interest
Architectural, Artistic, Social
Original Use
House
In Use As
House
Date
1800 - 1840
Coordinates
133268, 36025
Date Recorded
12/06/2009
Date Updated
--/--/--
Description
Semi-detached three-bay single-storey with dormer attic house, built c.1820. Recent lean-to extension to rear (north-east). Pitched slate roofs having ashlar limestone chimneystacks, gable copings and uPVC rainwater goods. Timber bargeboards and finials to dormers. Ashlar limestone walls, having section of dressed rubble stone to plinth level of front (south-west) elevation. Square-headed window openings with tooled limestone sills, having tooled limestone label mouldings, voussoirs, surrounds and uPVC casement windows. Square-headed door opening with ashlar limestone surround and label moulding to front elevation having uPVC door.
Appraisal
One of a pair of former estate worker's houses, this house makes an excellent addition to the surrounding area. Fine craftsmanship as can be seen throughout. Large chimneystacks, label mouldings and ornate timber bargeboards add to its appeal. Formerly associated with Castlefreke, this pair is a reminder of the provisions which were made for estate workers in the nineteenth century.







