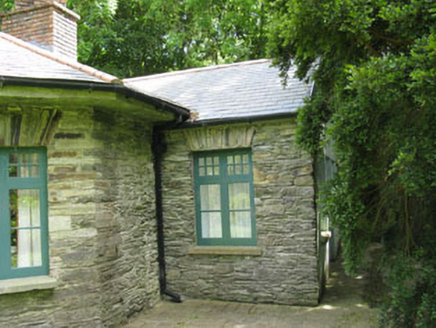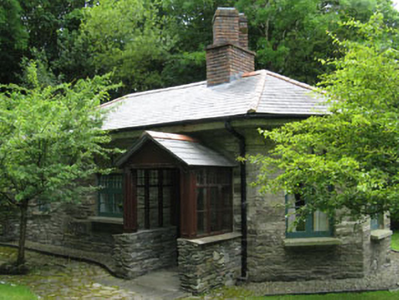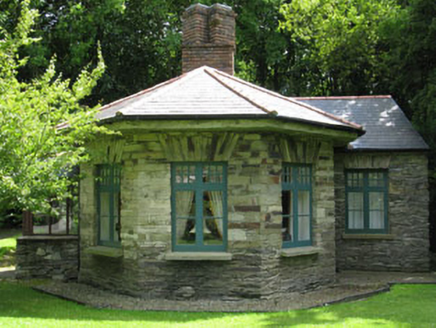Survey Data
Reg No
20914308
Rating
Regional
Categories of Special Interest
Architectural, Social
Original Use
Gate lodge
In Use As
House
Date
1810 - 1850
Coordinates
129751, 35811
Date Recorded
11/06/2009
Date Updated
--/--/--
Description
Detached three-bay single-storey former gate lodge, built c.1830, now in use as house. Projecting bay to rear (west) and canted-front elevation to side (north). Recent porch to (east) front. Pitched and hipped slate roofs with red brick chimneystack, uPVC rainwater goods and overhanging stone clad eaves course. Rubble stone walls. Square-headed window openings with stone sills and stone voussoirs, having replacement timber casement windows. Square-headed door opening having double-leaf timber panelled doors. Recent boundary walls to north-east with square-profile gate piers and wrought-iron gate. Set within own grounds.
Appraisal
This building formed an integral part of a group of demesne related buildings with Creggane Manor and its outbuildings. Though some historic fabric has been replaced, it retains much of its original form and character.





