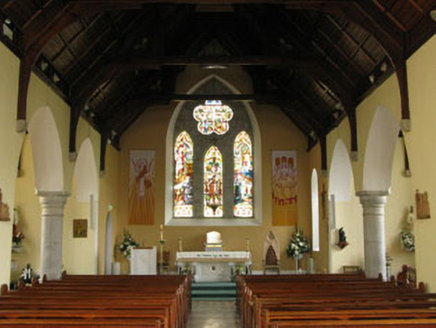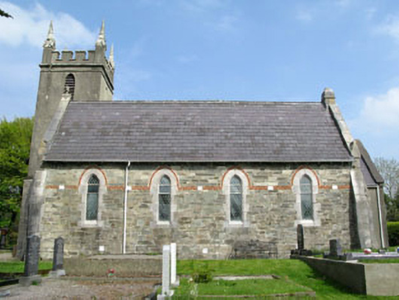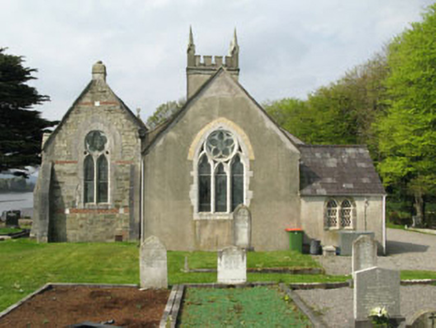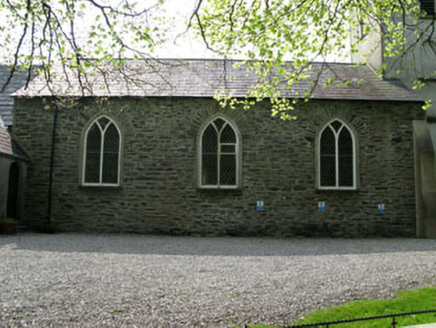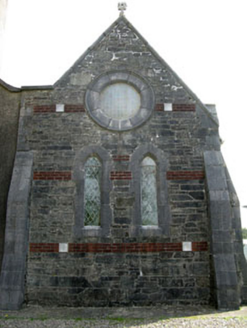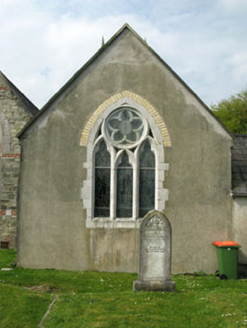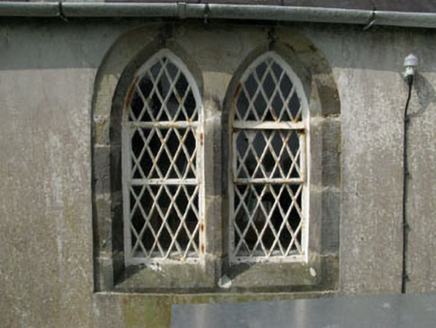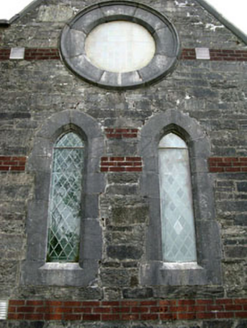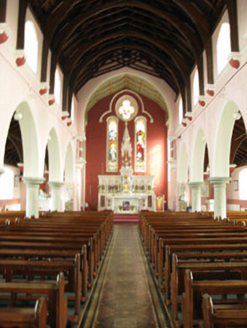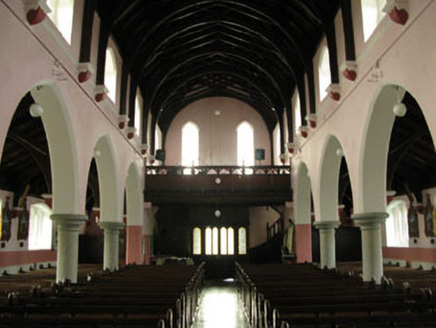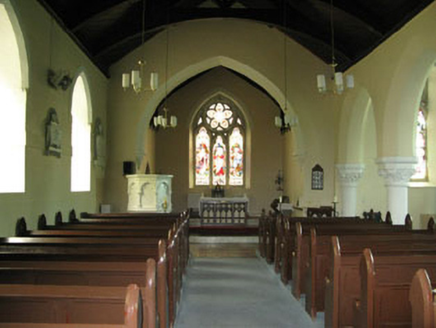Survey Data
Reg No
20913008
Rating
Regional
Categories of Special Interest
Architectural, Artistic, Social
Original Use
Church/chapel
In Use As
Church/chapel
Date
1790 - 1795
Coordinates
93753, 41949
Date Recorded
24/04/2008
Date Updated
--/--/--
Description
Freestanding Church of Ireland church, built 1792, rebuilt 1799, having three-bay nave, single-bay chancel, three-stage bell tower, built 1832, and four-bay secondary nave to south, built 1867. Later vestry to north-east, built 1940. Pitched slate roofs, having dressed coping and cross finial to 1867 nave, with uPVC rainwater goods. Ashlar crenulated parapet and corner pinnacles to tower. Rendered, coursed and rubble stone walls, with red brick string course to 1867 nave, and buttresses to north elevation and 1867 nave. Single, double and triple pointed arch, ogee-headed, multifoil and oculus openings with fixed pane and lattice stained glass windows having stone sills, timber tracery, rendered surrounds, chamfered stone reveals and weather guards. Pointed arch openings to tower having lattice windows and louvers with concrete sills and hood moulding. Round-headed door opening with timber battened door and label moulding. Round-headed door opening to vestry with timber battened door and concrete steps. Interior has freestanding altar at east. Set within graveyard with rubble stone boundary walls and wrought iron gates.
Appraisal
Built with the aid of a grant from the Board of First Fruits, this church demonstrates phased rebuilding with sympathetic renovations and additions. The elevations display attention to detail and high-quality craftsmanship, particularly evident in the decorative openings and retention of original features. The church forms part of a group of related structures including a former glebe house and school to the east.
