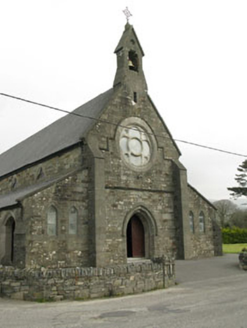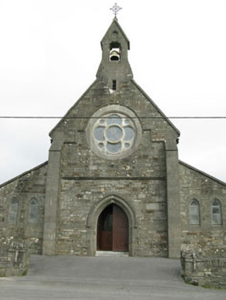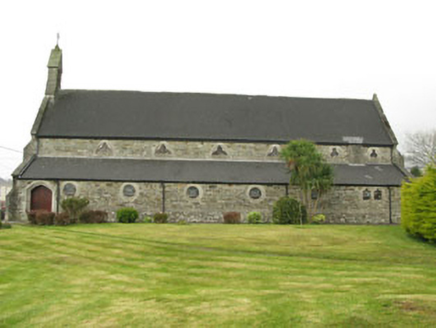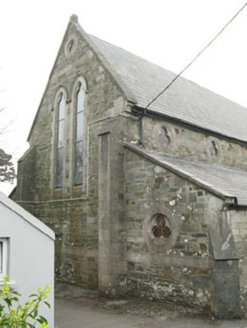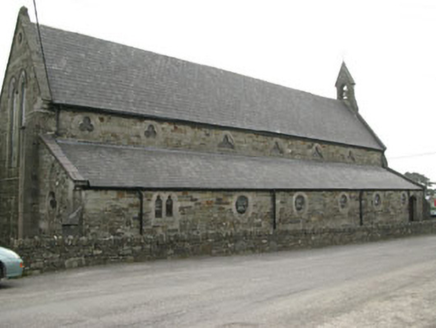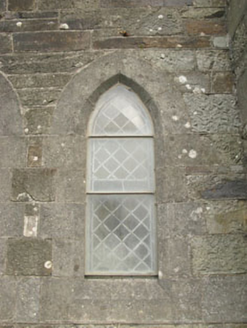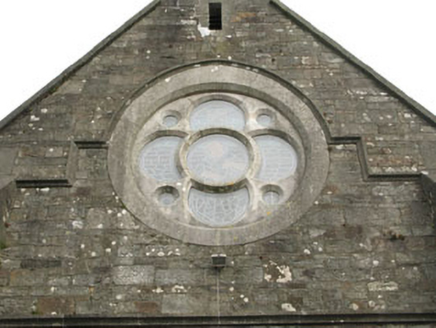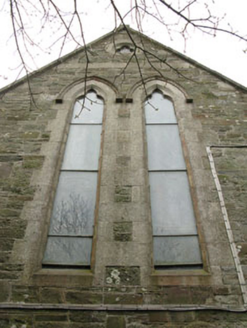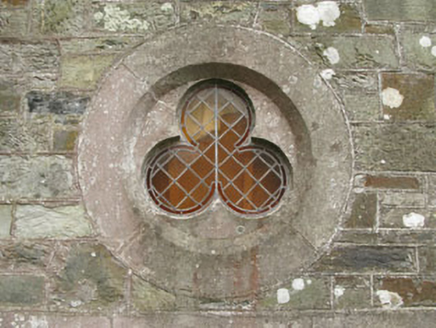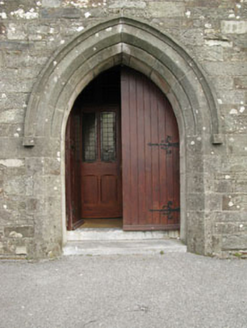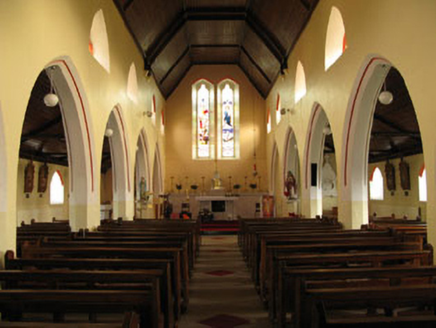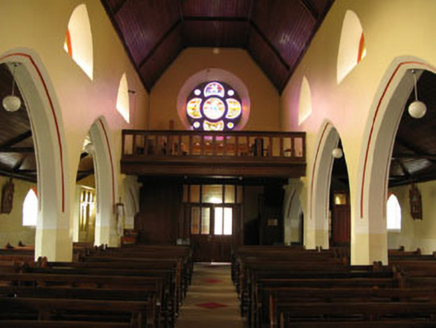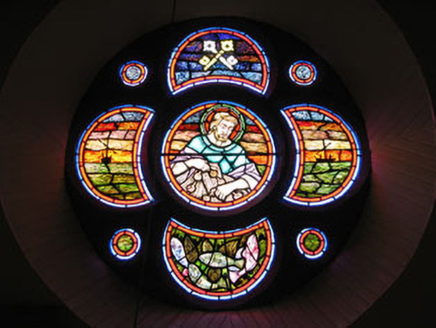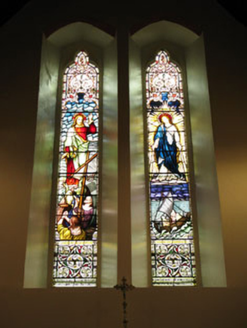Survey Data
Reg No
20912904
Rating
Regional
Categories of Special Interest
Architectural, Artistic, Social
Original Use
Church/chapel
In Use As
Church/chapel
Date
1895 - 1900
Coordinates
81989, 37839
Date Recorded
22/04/2008
Date Updated
--/--/--
Description
Freestanding gable-fronted double-height Roman Catholic church, built 1897, having seven-bay nave, flanking side aisles to east and west, and bellcote over entrance. Pitched and lean-to artificial slate roofs with uPVC rainwater goods and cross finial. Snecked limestone walls with concrete corner buttresses and string courses. Quatrefoil window to front (south) gable, paired lancets to front side aisles, ogee, round and trefoil windows to nave and side aisles, and paired lancets to chancel, all having chamfered concrete surrounds. Pointed arch door openings with timber battened double-leaf doors and concrete hood mouldings. Reredos and freestanding altar to north, gallery to south, and stained glass to windows. Stone boundary walls to front and side (west).
Appraisal
Along with the school and former parochial house, this church forms part of the religious and educational centre in the village. It demonstrates fine craftsmanship with both its stonework and stained glass. The rounded edges of many of the windows provides an attractive contrast to the regular stonework.
