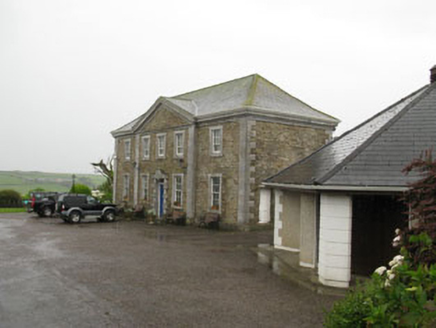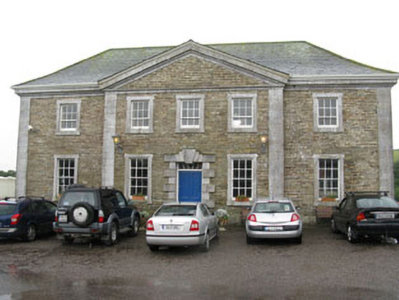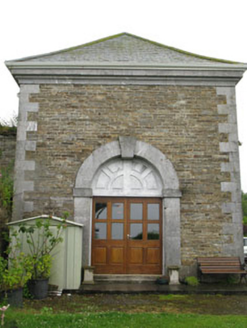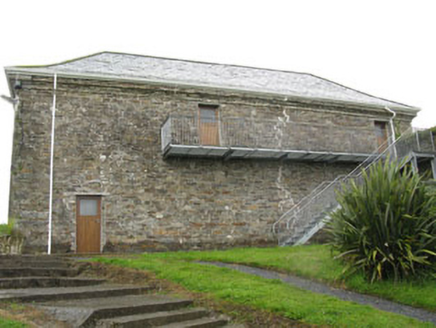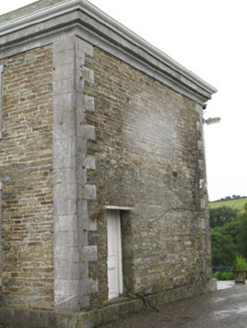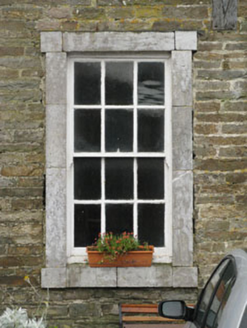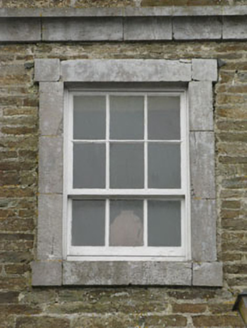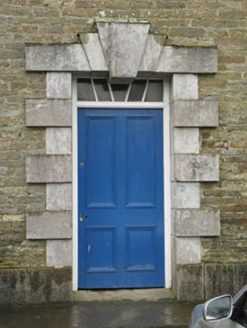Survey Data
Reg No
20912426
Rating
Regional
Categories of Special Interest
Architectural, Artistic, Historical, Social
Original Use
Country house
Historical Use
Stables
In Use As
Office
Date
1700 - 1720
Coordinates
158854, 44597
Date Recorded
26/06/2009
Date Updated
--/--/--
Description
Detached five-bay two-storey former country house, commenced 1702, completed 1720, having central gable-fronted pedimented breakfront to front (north) elevation. Later in use as stable, now in use as office. Hipped slate roof with tooled limestone eaves course, uPVC rainwater goods and tooled limestone cornice to pediment. Coursed dressed limestone walls with tooled limestone plinth and quoins. Diminishing square-headed window openings with tooled limestone sills and surrounds throughout, having six-over-six pane and six-over-three pane timber sliding sash windows. Square-headed door opening to front (south) elevation with block-and-start tooled limestone surround and lintel with raised keystones. Timber panelled door surmounted by overlight. Round-headed former carriage arch opening to side (east) elevation, having ashlar limestone surround and voussoirs with keystone and plain capitals. Limestone stepped approach to double-leaf glazed timber doors with timber tympanum. Square-headed door openings to side (east) and rear elevations, having stone lintels and timber battened doors. Set within grounds of Garrettstown House.
Appraisal
Built by the Kearney family between the years 1702 and 1720, with changes and additions being made until 1740, this building was originally a wing of a substantial country house. The main house was never started due to financial reasons and this, one of the flanking buildings, was subsequently turned into a stable block. The money saved by not building the main house was spent on improving the gardens and grounds. The house was passed down through the female line, staying within that lineage until 1950 when it was sold to the Land Commission. Although now in use as offices, the building retains much of its original form and character seen in the tooled limestone detailing and its grand scale. The retention of many of the original outbuildings and the extensive gardens on the site give further evidence to the wealth and status of this former country house.
