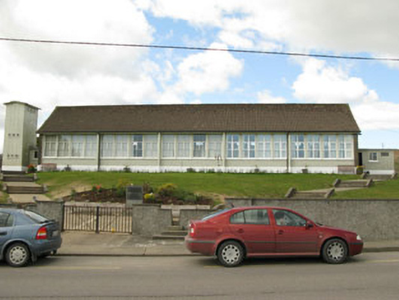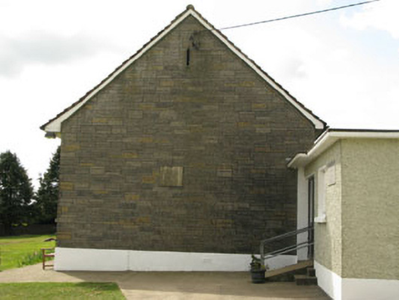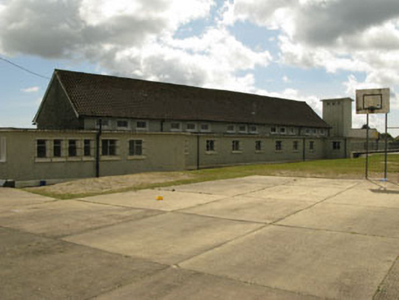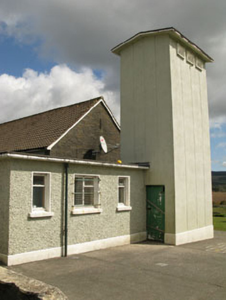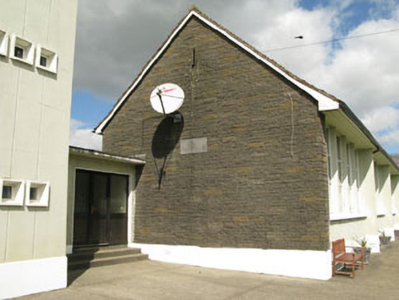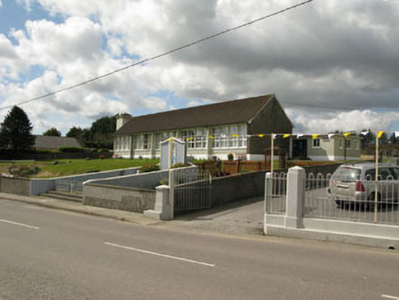Survey Data
Reg No
20912001
Rating
Regional
Categories of Special Interest
Architectural, Social
Original Use
School
In Use As
School
Date
1960 - 1965
Coordinates
120608, 44849
Date Recorded
15/04/2008
Date Updated
--/--/--
Description
Detached five-bay double-height primary school, built 1964, having flat roofed flanking end bays and corridor to rear (north-west). Square-plan single-bay three-stage water tower attached to (south-west). Pitched pantile roof to class room block, flat roofs to flanking bays and to rear corridor, with cast-iron and uPVC rainwater goods. Shallow pitched roof to tower. Roughcast rendered walls with render plinth. Spilt concrete block to gables, with inset limestone plaque to south-west gable. Channelled rendered walls to tower. Square-headed openings with metal casement and replacement uPVC windows, set in groups of four and separated by concrete mullions, with concrete sills. Square-headed openings with replacement timber glazed doors. School and playground enclosed by rough cast rendered walls with stiles and paired gates. Concrete steps leading to entrance end bays.
Appraisal
Centrally located in the village and close to the church, this school is of a classic 1960s State design. The government undertook a building campaign in the twentieth century which sought to improve educational buildings, and resulted in the construction of schools which were built to an immediately recognisable design, that was slightly altered, enlarged or reduced as required. Though many of these buildings remain in use today, most have lost much of their original fabric, making this a particularly interesting example of its type.

