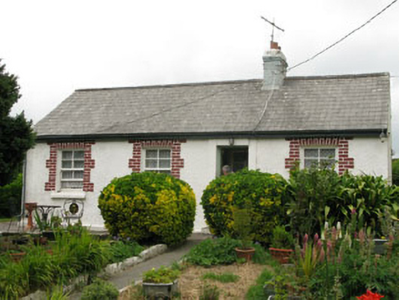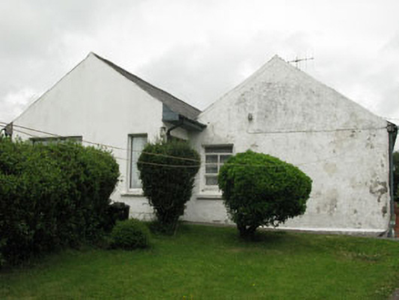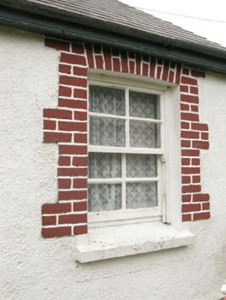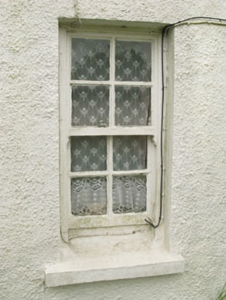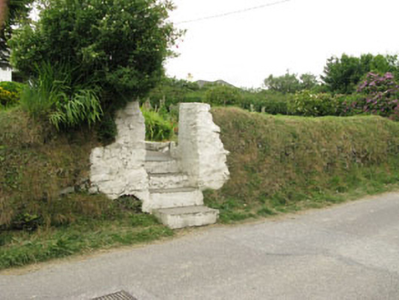Survey Data
Reg No
20911231
Rating
Regional
Categories of Special Interest
Architectural, Social
Original Use
House
In Use As
House
Date
1900 - 1920
Coordinates
165350, 50280
Date Recorded
26/06/2009
Date Updated
--/--/--
Description
Detached four-bay single-storey local authority house, built c.1910, having recent extension to rear (north-west). Pitched slate roof with rendered eaves course, brick chimneystack and cast-iron rainwater goods. Roughcast rendered walls. Camber and square-headed window openings with chamfered limestone sills and four-over-four pane timber sliding sash windows throughout. Red brick block-and-start surrounds to front elevation openings. Square-headed door opening having raised rendered surround and glazed timber door. Associated single- and three-bay outbuildings to south-east, having single-pitch corrugated-iron roofs and walls. Square-headed window opening with timber casement window to three-bay outbuilding. Square-headed door openings having timber battened doors. Earthen embankment enclosing site having rubble stone gate piers and limestone and render stepped approach.
Appraisal
Modestly sized house with neat façade and design, typical of the houses built throughout Ireland by the various local authorities following the passing of the Land Acts from the 1880s to 1920. It retains much of original form and notable features such as brick dressings and timber sliding sash windows.

