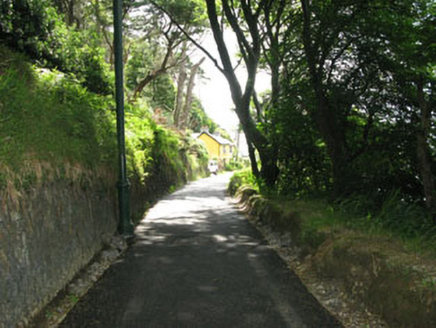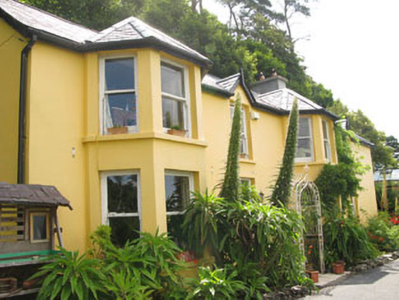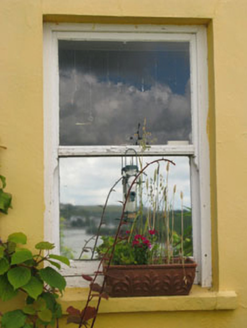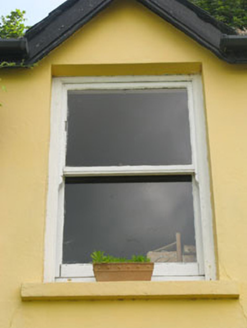Survey Data
Reg No
20911217
Rating
Regional
Categories of Special Interest
Architectural, Artistic
Original Use
House
In Use As
House
Date
1890 - 1910
Coordinates
164967, 50358
Date Recorded
15/07/2009
Date Updated
--/--/--
Description
Detached four-bay two-storey house, built c.1900, having two-storey hipped roofed canted bays and gablets to front (south-west) elevation and recent flat-roofed addition to rear (north-east). Probably formerly two separate dwellings. Pitched slate roof having rendered chimneystacks, eaves course and uPVC rainwater goods. Timber bargeboards with finials to gablets. Rendered walls with render sill courses to canted bays. Square-headed window openings with render sills and one-over-one pane timber sliding sash windows throughout. Square-headed door opening having timber panelled door with overlight and rendered stepped approach.
Appraisal
Probably formerly in use as two houses, this dwelling has retained much of its original form and character. Its gablets and canted bays enliven the facade, as do the timber sliding sash windows. Located on the waterfront, it makes an notable and attractive addition to the area.







