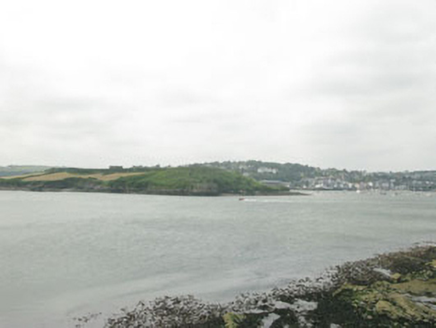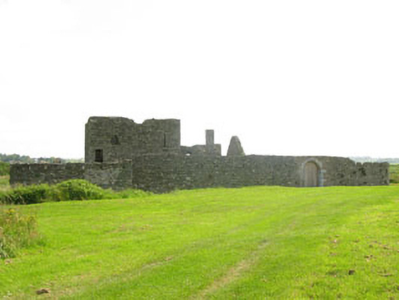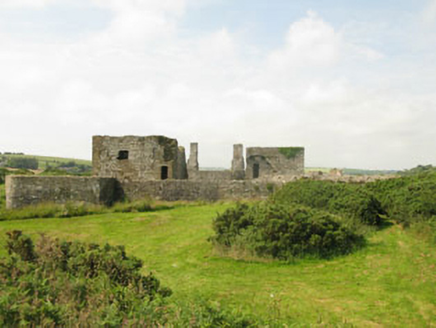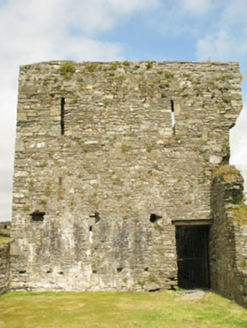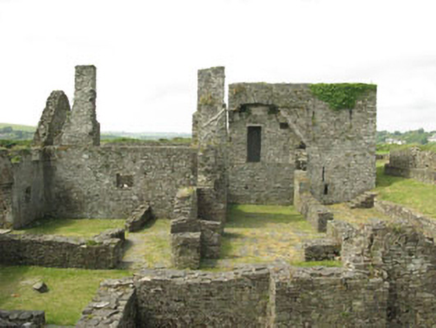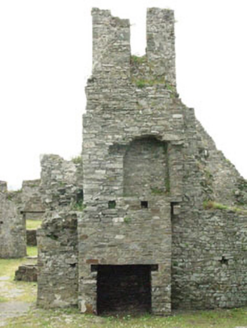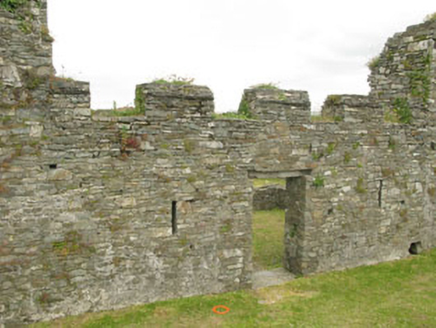Survey Data
Reg No
20911215
Rating
National
Categories of Special Interest
Archaeological, Architectural, Historical, Social
Previous Name
Old Fort
Original Use
Fortification
Date
1600 - 1605
Coordinates
164623, 49634
Date Recorded
25/06/2009
Date Updated
--/--/--
Description
Freestanding coastally sited star-shaped fort, built 1604, now disused. Rubble limestone star-shaped fort to interior of outer fortifications comprising four diamond plan bastions with remains of repaired castellated parapets. Round-headed door opening having replacement dressed limestone block-and-start surround and voussoirs with replacement timber battened door. Sally-port to north-west elevation of northern bastion. Remains of east and west towers, garrison buildings and courtyard to interior. Attached two-bay two-storey tower to west. Rubble limestone walls. Square-headed window opening with limestone lintel. Several defensive loop openings to first floor. Square-headed door opening having limestone lintel. Attached two-bay two-storey tower to east. Having dressed stone eaves course. Rubble limestone walls. Square-headed window opening with limestone lintel. Several defensive loop openings to ground and first floor. Square-headed door openings having limestone lintels. Attached U-plan multiple-bay single and two-storey garrison buildings. Pitched gables, having rubble limestone chimneystacks with square-headed fireplace openings to interior. Rubble limestone walls. Remains of square-headed window and door openings having limestone lintels. Rubble limestone lined passage, orientated north to south below ground level. Enclosed limestone staircase ascending to east. Pointed arch openings having rubble limestone soffits. Square-headed opening to staircase entrance having limestone lintel.
Appraisal
Following the battle of Kinsale in 1601, the fortification of Kinsale was identifed as being of key significance, and resulted in the construction of this fort, a regular pentagonal shaped fort with five bastions. It was designed by Paul Ive, who also supervised the construction which cost £675. The fort was enclosed by a rampart of earth and sod with a parapet. Outside this was a ditch and a counterscarp bank, with a covered way on the west side. The fort suffered neglect in times of peace and in 1609 was included in a list of sites where repairs were necessary. By 1611 the ramparts were repaired and the gatehouse and drawbridge were finished. Without a large garrison defence was difficult and consequently a smaller stone fort was built inside. In 1642 the fort held out against the Ormondists but in 1649 was reduced by Cromwell without a struggle. Together with the block house and Charlesfort, located to the south-east, it forms part of group of fascinating fortifications.
