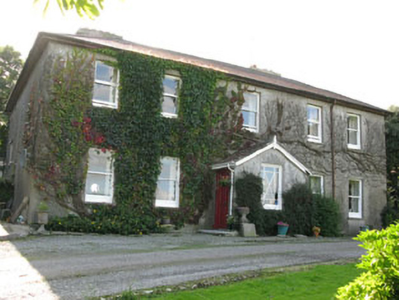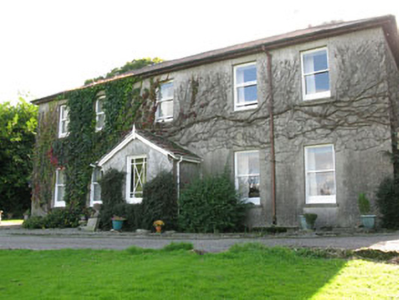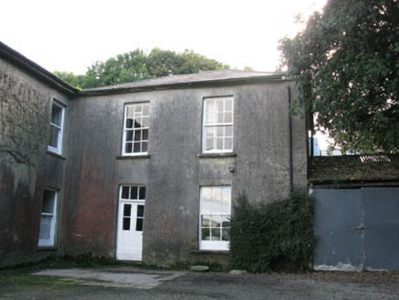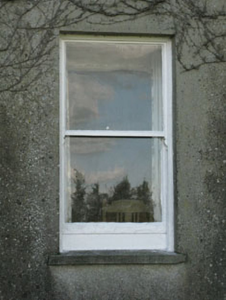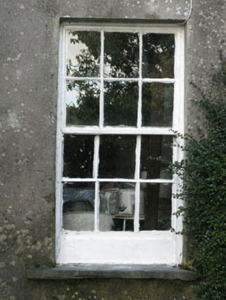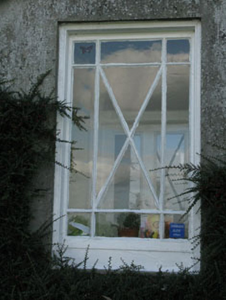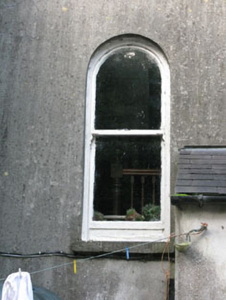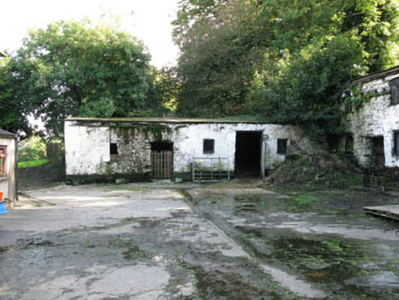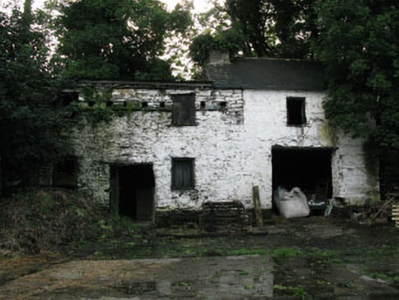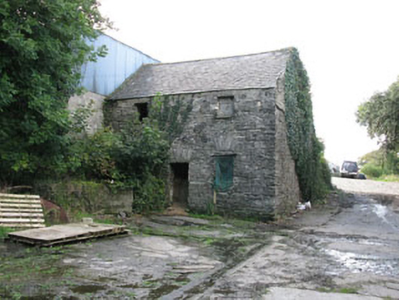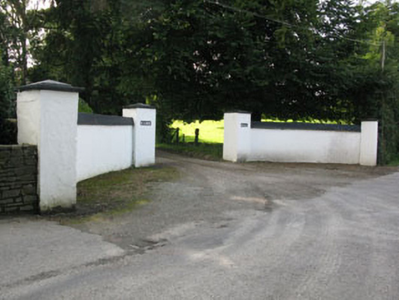Survey Data
Reg No
20911009
Rating
Regional
Categories of Special Interest
Architectural
Original Use
House
In Use As
House
Date
1760 - 1800
Coordinates
145001, 52375
Date Recorded
09/09/2009
Date Updated
--/--/--
Description
Detached five-bay two-storey house, built c.1780, partially rebuilt 1922. Single-storey porch to front (east), built 1922 and two-bay two-storey extension to side (north). Single-bay two-storey extension and single-storey extensions to rear (west). Hipped slate roof with central valley to main block and side (north) extension, having rendered and dressed stone eaves courses. Rendered chimneystacks, having stepped string courses to main block. Pitched tile roof to porch, having carved timber finial and timber-clad eaves courses. Lean-to corrugated-sheet roofs to rear extensions. Cast-iron rainwater goods throughout. Rendered walls throughout, having exposed rubble stone wall to rear (west) elevation, and partially rendered wall to side (north) elevation of side (north) extension. Square-headed window openings with limestone sills throughout, with exception of render sills to porch and single-storey rear extension. One-over-one pane timber sliding sash windows to main block and first floor of two-storey rear extension. Six-over-six pane timber sliding sash windows to front (east) elevation of side (north) extension. Fixed timber-framed window with margined lights and geometric tracery to front (east) elevation of porch. Fixed timber frame two glass pane window to front (west) elevation of single-storey rear extension. Replacement timber casement window to ground floor to two-storey rear extension. Round-headed stairwell window opening with limestone sill to rear (west) elevation. Square-headed door openings throughout, having timber panelled door to porch and glazed timber battened door to front (east) elevation of side (north) extension with having tri-partite timber overlight. Timber battened sliding door on cast-iron rail to single-storey rear extension. Round-headed door opening to interior of porch, having glazed timber door surmounted by fanlight. Yard to rear (west), having single- and two-storey outbuildings to south, west and north-west. Partially repaired single-storey outbuilding to north-west. Lined-and-ruled rendered gateway comprising square-profile gate piers with pyramidal caps on moulded cornice, flanked by quadrant rubble stone walls.
Appraisal
The fenestration pattern, of paired end windows flanking a central window is typical of the eighteenth century. Apparently partially burnt and rebuilt in the 1920s, this house would appear to have been substantially remodelled at that time. The building retains fabric and character from both periods, seen particularly in the fenestration pattern, limestone sills, timber sliding sash windows and hipped roof. The related outbuildings add to its setting and context.

