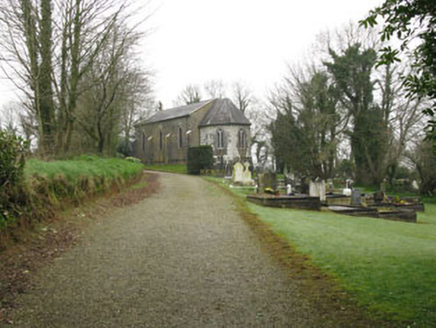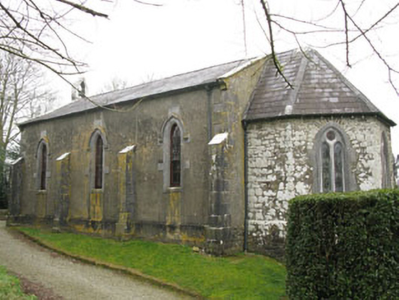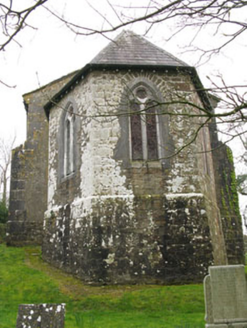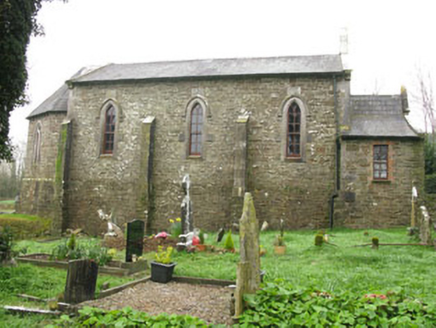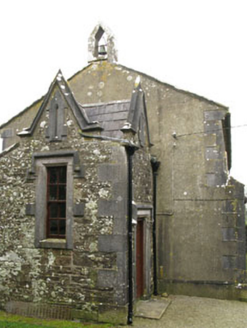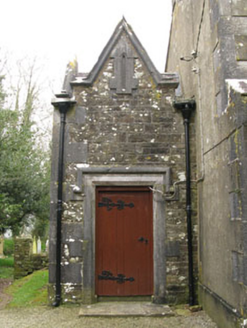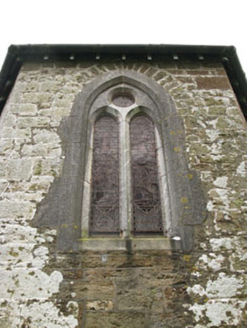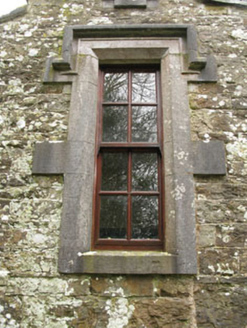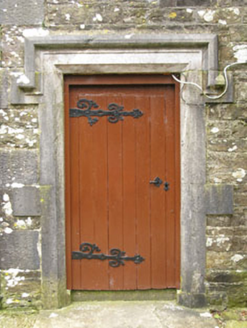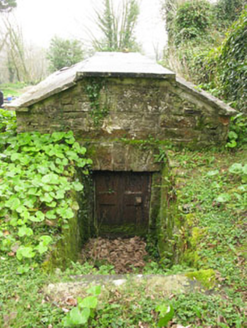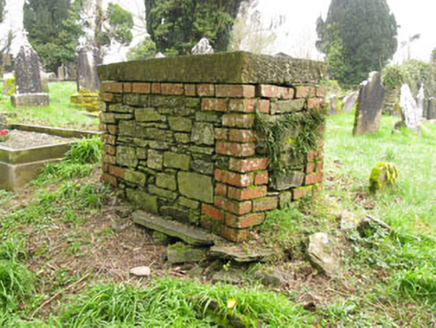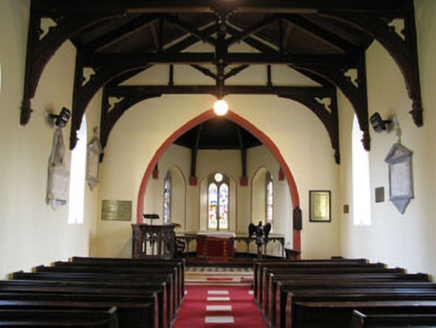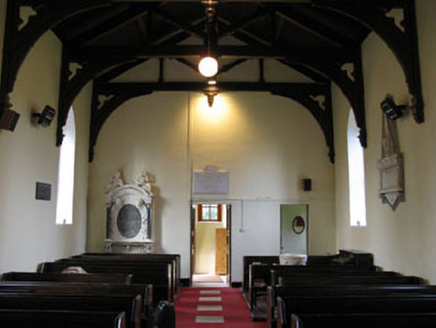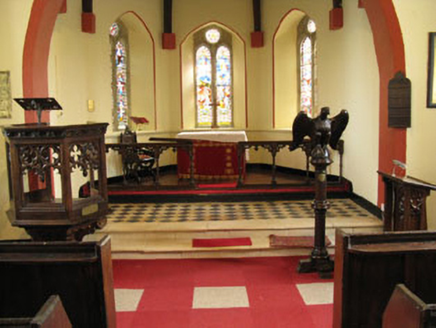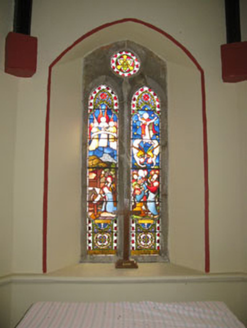Survey Data
Reg No
20909808
Rating
Regional
Categories of Special Interest
Archaeological, Architectural, Artistic, Historical, Social
Original Use
Church/chapel
In Use As
Church/chapel
Date
1865 - 1870
Coordinates
164192, 57751
Date Recorded
17/03/2009
Date Updated
--/--/--
Description
Freestanding Church of Ireland church, built 1866, comprising three-bay double-height nave with bellcote to west gable, canted double-height chancel over crypt to east and single-bay double-height porch to side west, added c.1875. Pitched slate roof to nave having tooled limestone copings to gables and rendered bellcote. Tooled limestone eaves course with corbels to corners and cast-iron rainwater goods. Hipped slate roof to chancel. Slate lean-to roof to porch having pitched gable-fronted slate roofs to front (south) and side (west) elevations, having tooled limestone copings and blocked lancet openings to gables. Rendered walls with plinth having coursed rubble stone walls with plinths and tooled limestone quoins to rear (north) elevation of nave and all elevations of chancel and porch. Tooled limestone buttresses to front and rear elevations of nave. Pointed arch window openings having tooled limestone block-and-start surrounds, sills and hood mouldings with label stops and raised tooled limestone blocks to apex. Four-over-four timber sliding sash windows to nave with fanlight to upper sashes. Bipartite lancet window openings to chancel with limestone sills and surrounds with oeuil-de-beouf overlights having lead-lined stained glass windows within plate limestone tracery surmounted by dressed stone relieving arches. Square-headed window openings to porch having tooled limestone window sills, red brick and limestone surrounds and tooled limestone label mouldings. Four-over-four pane timber sliding sash windows. Square-headed door opening to front elevation of porch having tooled chamfered limestone block-and-start surround and hood moulding with label stops. Limestone threshold and timber battened door with decorative wrought-iron fittings and strap hinges. Camber-headed entrance to crypt below chancel having dressed stone voussoirs to side (north) elevation. King post timber truss roof to interior supported on timber brackets to nave. Pointed arch chancel arch with timber raised cruck roof springing from stone corbels. Ornate carved stone, metal and timber plaques to walls of nave, commemorating local patrons and those that died in World War I in battles at Gallipoli and Richeburg. Stone paved floor to chancel, timber floors to nave under timber pews. Timber altar to chancel. Carved stone font to west end of nave donated by E Stoyte. Former vestry to north side of porch having square-headed door opening with timber panelled door and A. Webley & Co, Bradford safe. Double-leaf timber panelled doors to nave. Graveyard containing ruins of an earlier medieval church. Rubble stone enclosing wall with square-profile piers having tooled stone capping and wrought-iron gate to west of church. Square-profile stone block piers to south-west having double-leaf wrought-iron gates and rendered square-profile piers to north-east having rendered capping with double-leaf wrought-iron gates.
Appraisal
A handsome church situated on a prominent elevated site, and set within an earlier graveyard which contains the ruins of a medieval church. Built in the latter part of the nineteenth century, it is notable for its canted chancel and entrance porch addition that enliven the simple barn-style nave, and which make for a plan and form which differs greatly from the more commonly found Board of First Fruit style churches built in the first decades of the century. The grave markers and tombs add to its setting and context, the most notable belonging to the Mead family who lived in the nearby Ballymartle House. The Mead family played an important role in the church which is evident by the number of commemorative plaques and by the inscriptions in the stain glass windows which are found within. The excellent interior is of particularly interest, as it retains much fabric of artistic merit.
