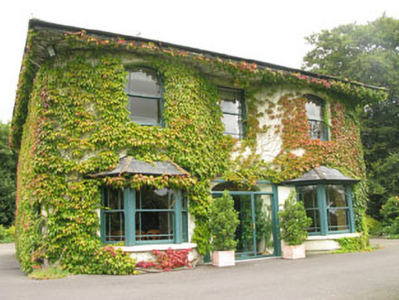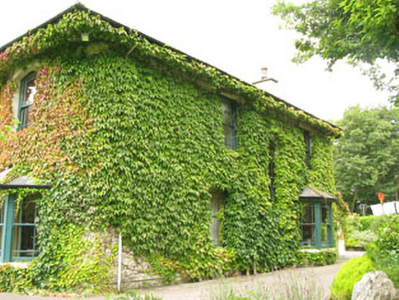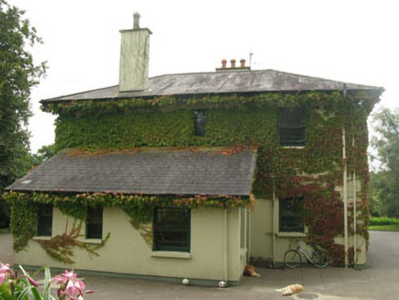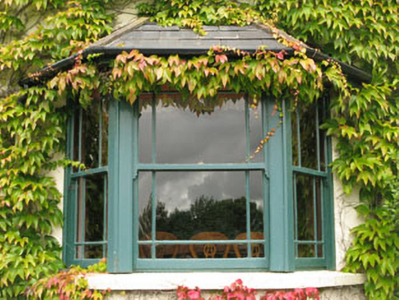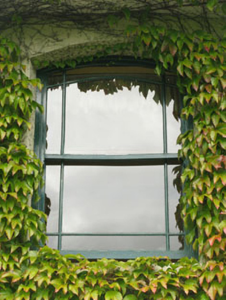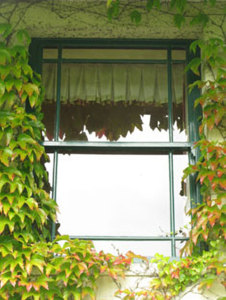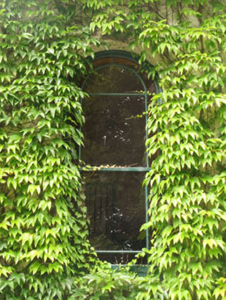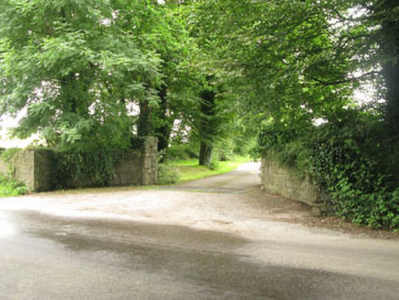Survey Data
Reg No
20909710
Rating
Regional
Categories of Special Interest
Architectural
Original Use
House
In Use As
House
Date
1860 - 1900
Coordinates
154780, 60139
Date Recorded
06/08/2009
Date Updated
--/--/--
Description
Detached three-bay two-storey house, built c.1880, having full-height bowed end-bays to front (south-east) having single-storey canted bay windows flanking recent glazed porch. Canted bay window to side (north-east) elevation and recent single-storey lean-to addition to rear (north-west). Hipped slate roof with timber clad overhanging eaves, rendered chimneystacks and uPVC rainwater goods. Rendered walls throughout having rendered plinth band. Camber-headed window openings with limestone sills to first floor of front elevation, having margined one-over-one pane timber sliding sash windows. Square-headed window openings with limestone sills elsewhere having margined one-over-one pane timber sliding sash windows. Round-headed stairwell window opening with limestone sill to side (north-east) elevation, having stained glass margined one-over pane timber sliding sash window with fanlight to upper sash. Elliptical-headed door opening to interior of recent porch, having replacement glazed timber door with side panels and overlight. Splayed rubble limestone walls with square-profile gate piers to entrance.
Appraisal
A fine house retaining much of its late nineteenth century character. The bowed end bays and canted bay windows are notable features which are not common in the area. The hipped slate roof and timber sliding sash windows add to its historic character.

